9732 Sword Dancer Drive, Roseville, CA 95747
Local realty services provided by:Better Homes and Gardens Real Estate Royal & Associates
9732 Sword Dancer Drive,Roseville, CA 95747
$899,000
- 3 Beds
- 3 Baths
- 2,738 sq. ft.
- Single family
- Active
Listed by: spencer smith
Office: nick sadek sotheby's international realty
MLS#:225123430
Source:MFMLS
Price summary
- Price:$899,000
- Price per sq. ft.:$328.34
- Monthly HOA dues:$70
About this home
Roseville dream home built by Cal Atlantic (Toll Brothers) A single-story masterpiece on a sprawling lot that offers both luxury and space. This 3-bedroom residence, complete with a versatile den, is perfect for those who appreciate fine living and entertaining. Step into the epicurean kitchen, a true chef's delight featuring marble slab counters, custom cabinets, a dual-zone wine fridge, and three ovens. The kitchen is adorned with Restoration Hardware lighting fixtures, adding a touch of elegance and sophistication to your culinary space. The great room is a stunning focal point, boasting exposed beams and a cozy fireplace, perfect for gatherings or relaxing evenings. The wide plank luxury vinyl flooring throughout the home combines beauty with durability, offering a seamless and stylish look. The expansive rear patio is an entertainer's paradise, providing ample space for outdoor dining, relaxation, and recreation. The large lot offers endless possibilities for gardening, play, or even future expansion. This home effortlessly blends high-end finishes with comfortable living, creating an inviting and impressive environment. Don't miss out on this opportunity to own a truly exceptional property.
Contact an agent
Home facts
- Year built:2017
- Listing ID #:225123430
- Added:89 day(s) ago
- Updated:October 08, 2025 at 03:18 PM
Rooms and interior
- Bedrooms:3
- Total bathrooms:3
- Full bathrooms:2
- Living area:2,738 sq. ft.
Heating and cooling
- Cooling:Ceiling Fan(s), Central
- Heating:Central, Gas, Natural Gas
Structure and exterior
- Roof:Tile
- Year built:2017
- Building area:2,738 sq. ft.
- Lot area:0.23 Acres
Utilities
- Sewer:Public Sewer
Finances and disclosures
- Price:$899,000
- Price per sq. ft.:$328.34
New listings near 9732 Sword Dancer Drive
- New
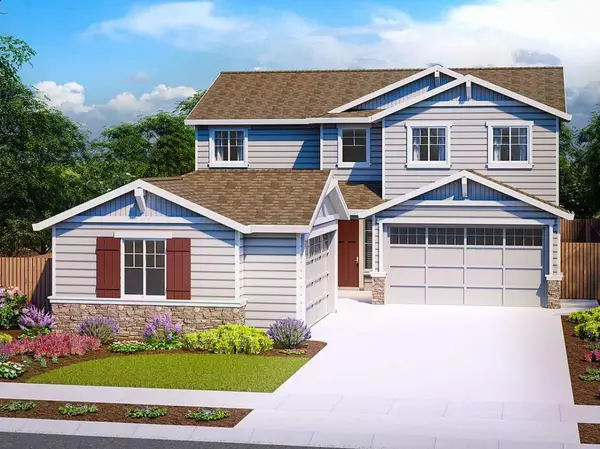 $749,990Active4 beds 3 baths2,254 sq. ft.
$749,990Active4 beds 3 baths2,254 sq. ft.3984 Bluestem Street, Roseville, CA 95747
MLS# 225152603Listed by: JOHN MOURIER CONSTRUCTION - New
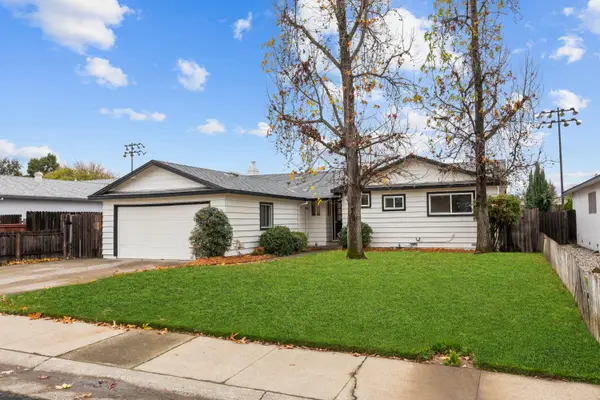 $548,000Active3 beds 2 baths1,322 sq. ft.
$548,000Active3 beds 2 baths1,322 sq. ft.725 Jo Ann Lane, Roseville, CA 95678
MLS# 225152518Listed by: RE/MAX GOLD FOLSOM - New
 $649,990Active4 beds 3 baths1,887 sq. ft.
$649,990Active4 beds 3 baths1,887 sq. ft.3990 Bluestem Street, Roseville, CA 95747
MLS# 225152492Listed by: JOHN MOURIER CONSTRUCTION - New
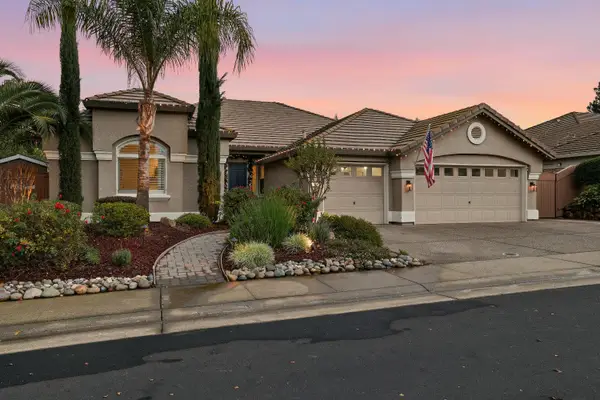 $1,235,000Active4 beds 3 baths2,672 sq. ft.
$1,235,000Active4 beds 3 baths2,672 sq. ft.1784 Krpan Drive, Roseville, CA 95747
MLS# 225152448Listed by: REALTY ONE GROUP COMPLETE - New
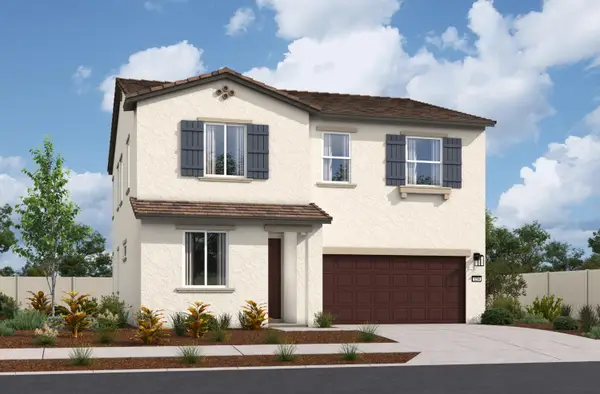 $690,990Active4 beds 3 baths2,470 sq. ft.
$690,990Active4 beds 3 baths2,470 sq. ft.709 Chipmunk Court, Roseville, CA 95747
MLS# 225152488Listed by: BEAZER REALTY LOS ANGELES INC - New
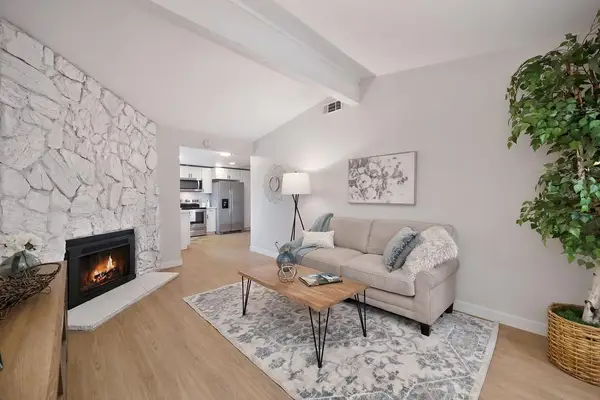 $430,000Active2 beds 2 baths1,189 sq. ft.
$430,000Active2 beds 2 baths1,189 sq. ft.1977 Inglis Way, Roseville, CA 95678
MLS# 225145915Listed by: BETTER BROKERS REALTY GROUP, INC. - New
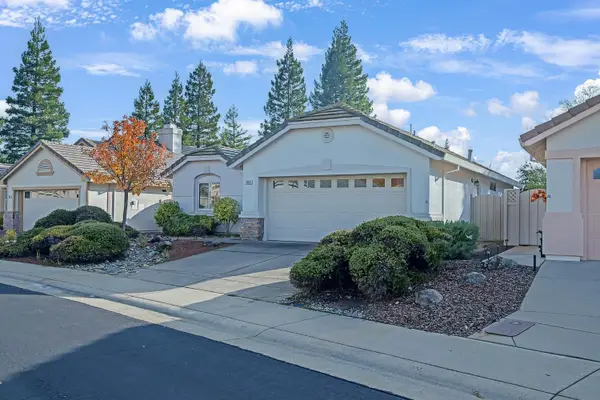 $435,000Active2 beds 2 baths1,198 sq. ft.
$435,000Active2 beds 2 baths1,198 sq. ft.5409 Campcreek Loop, Roseville, CA 95747
MLS# 225151118Listed by: REAL BROKER - New
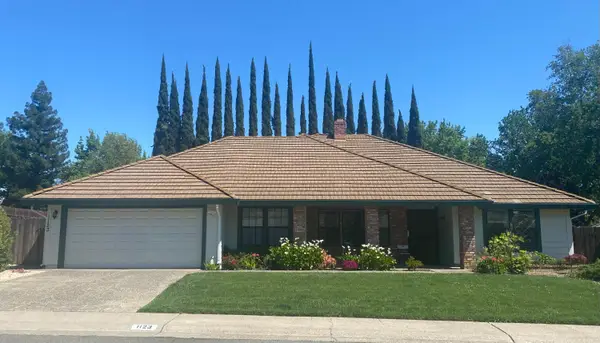 $599,000Active4 beds 2 baths2,391 sq. ft.
$599,000Active4 beds 2 baths2,391 sq. ft.1123 Newport Way, Roseville, CA 95661
MLS# 225152434Listed by: ORNATE INC - New
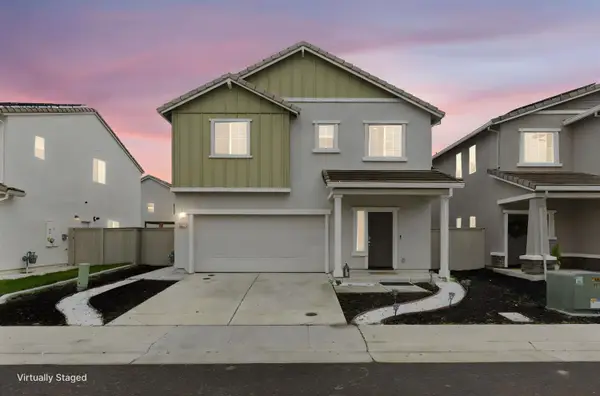 $605,000Active4 beds 3 baths1,969 sq. ft.
$605,000Active4 beds 3 baths1,969 sq. ft.5256 Star Dance Circle, Roseville, CA 95747
MLS# 225152435Listed by: RE/MAX GOLD - New
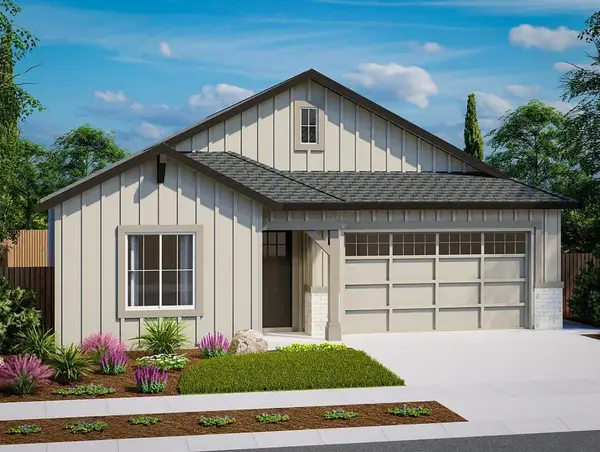 $624,990Active3 beds 2 baths1,709 sq. ft.
$624,990Active3 beds 2 baths1,709 sq. ft.2772 Spooner Way, Roseville, CA 95747
MLS# 225152355Listed by: JOHN MOURIER CONSTRUCTION
