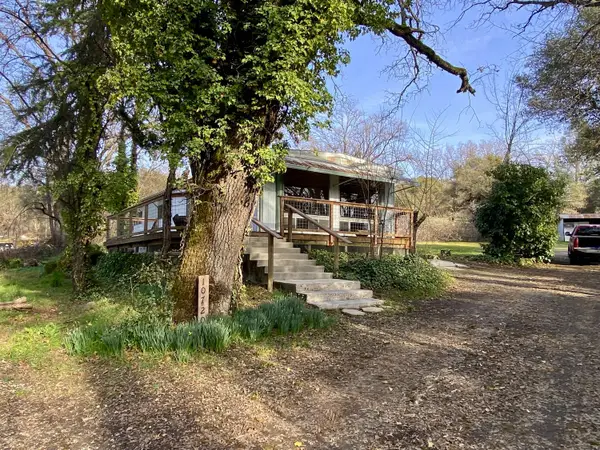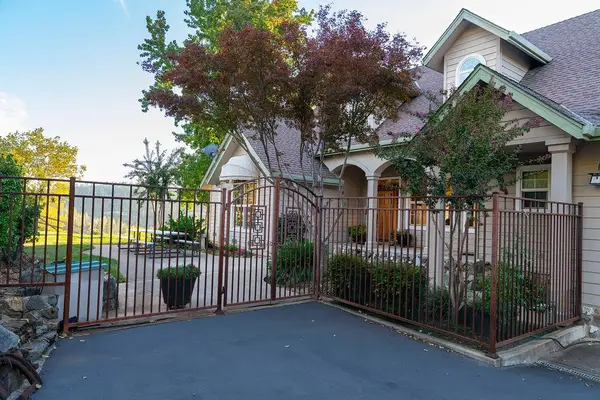10124 S Ponderosa Way, Rough And Ready, CA 95975
Local realty services provided by:Better Homes and Gardens Real Estate Integrity Real Estate
10124 S Ponderosa Way,Rough and Ready, CA 95975
$499,000
- 3 Beds
- 2 Baths
- 2,152 sq. ft.
- Single family
- Pending
Listed by: laura cantway
Office: keller williams realty gold country
MLS#:225113811
Source:MFMLS
Price summary
- Price:$499,000
- Price per sq. ft.:$231.88
About this home
Charming single-level home built in 1956 with endless potential! Perfect for entertaining, the spacious layout features, a beautiful updated kitchen with granite countertops and a 36 Monogram cooktop and dual ovens, a huge family room with access to the patio or the deck overlooking the sparkling pool, many built ins, an in-ground swimming pool with rock wall and patio, plenty of parking, fenced and landscaped front and rear yards, and a huge basement ideal for a workshop or storage. A 17kw whole-house Generac generator provides peace of mind, and new roof installed in 2023. New pool pump in 2025. Conveniently located close to town, this home is ready for new owners to make it their own. This property has 1/2 miners inch of NID for irrigation water. This is trustee sale being sold as-is.
Contact an agent
Home facts
- Year built:1956
- Listing ID #:225113811
- Added:160 day(s) ago
- Updated:February 10, 2026 at 08:18 AM
Rooms and interior
- Bedrooms:3
- Total bathrooms:2
- Full bathrooms:2
- Living area:2,152 sq. ft.
Heating and cooling
- Cooling:Ceiling Fan(s), Central
- Heating:Central, Fireplace(s)
Structure and exterior
- Roof:Composition Shingle
- Year built:1956
- Building area:2,152 sq. ft.
- Lot area:1.55 Acres
Utilities
- Sewer:Septic System
Finances and disclosures
- Price:$499,000
- Price per sq. ft.:$231.88
New listings near 10124 S Ponderosa Way
 $199,000Pending2 beds 2 baths1,100 sq. ft.
$199,000Pending2 beds 2 baths1,100 sq. ft.10720 Rough And Ready Rd, Rough and Ready, CA 95975
MLS# 226011794Listed by: CROSBY REAL ESTATE $998,000Pending4 beds 4 baths4,939 sq. ft.
$998,000Pending4 beds 4 baths4,939 sq. ft.10450 S Ponderosa Way, Rough and Ready, CA 95975
MLS# 226009612Listed by: RE/MAX GOLD $935,000Active3 beds 2 baths2,304 sq. ft.
$935,000Active3 beds 2 baths2,304 sq. ft.10428 Riffle Box Road, Rough and Ready, CA 95975
MLS# 226009010Listed by: KELLER WILLIAMS REALTY-YUBA SUTTER $290,000Active3 beds 2 baths1,440 sq. ft.
$290,000Active3 beds 2 baths1,440 sq. ft.13244 Golden Eagle Way, Nevada City, CA 95959
MLS# 225145214Listed by: CENTURY 21 CORNERSTONE REALTY $175,000Active3.46 Acres
$175,000Active3.46 Acres10746 S Ponderosa Way, Rough and Ready, CA 95975
MLS# 226003493Listed by: RE/MAX GOLD $789,000Active3 beds 3 baths2,920 sq. ft.
$789,000Active3 beds 3 baths2,920 sq. ft.123 No Address Drive, Rough and Ready, CA 95975
MLS# 226000454Listed by: SIERRA HOMES REALTY $99,000Pending4.48 Acres
$99,000Pending4.48 Acres10185 Valley Drive, Rough and Ready, CA 95975
MLS# 225141375Listed by: COOPER REALTY $735,000Pending4 beds 4 baths3,341 sq. ft.
$735,000Pending4 beds 4 baths3,341 sq. ft.10132 Ranch Road, Rough and Ready, CA 95975
MLS# 225135306Listed by: GOLD COUNTRY RANCHES AND REALTY $1,449,000Active4 beds 4 baths3,206 sq. ft.
$1,449,000Active4 beds 4 baths3,206 sq. ft.15324 Gamble Court, Rough and Ready, CA 95975
MLS# 225122262Listed by: GUIDE REAL ESTATE

