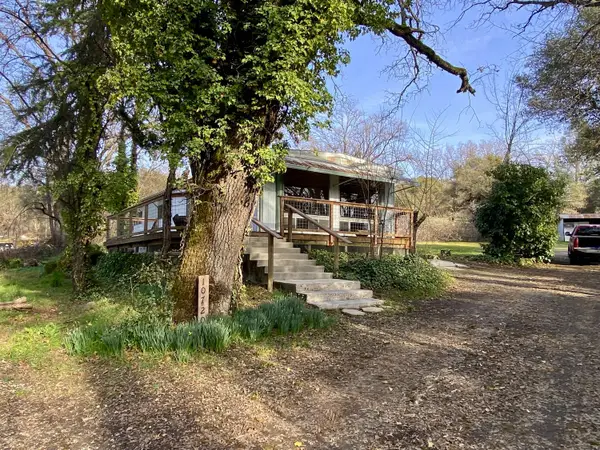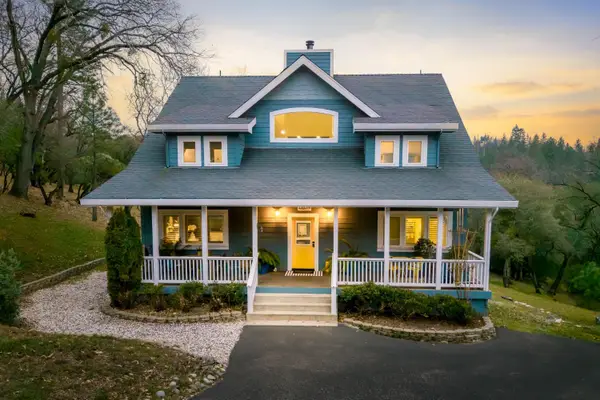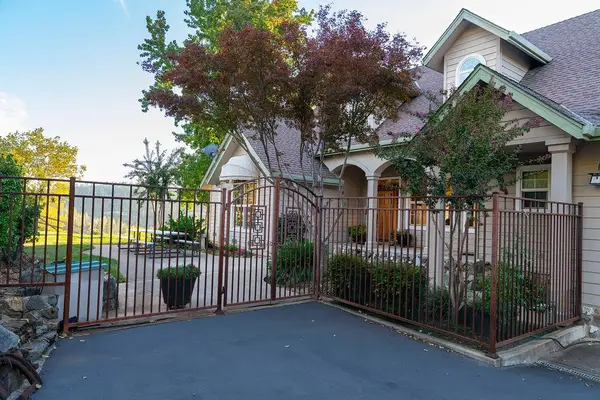10151 Trauner Lane, Rough And Ready, CA 95975
Local realty services provided by:Better Homes and Gardens Real Estate Reliance Partners
10151 Trauner Lane,Rough and Ready, CA 95975
$639,999
- 3 Beds
- 3 Baths
- 2,338 sq. ft.
- Single family
- Active
Listed by: joshua caldwell
Office: roots real estate group
MLS#:226000961
Source:MFMLS
Price summary
- Price:$639,999
- Price per sq. ft.:$273.74
About this home
Tranquil, private country living on a gated lane just 7 minutes from downtown Grass Valley and 15 minutes to Nevada City! Easy commute to Auburn, Yuba City, Sacramento Airport, and Lake Tahoe. Enjoy peaceful views, minimal traffic, and excellent defensible space. The property features a private well with new pump, plus NID irrigation (1 miner's inch, expandable). Gardeners will love the fenced areas with berries, grapes, asparagus, apricot, pomegranate, and apple trees, along with seven raised beds and space for goats or chickens. Relax in the above-ground pool with new liner, or enjoy the fenced dog yard and extra storage. Inside, this charming farmhouse offers private living upstairs, spacious common areas below, a half bath, laundry/mudroom, and walk-in pantry. Comcast Xfinity internet supports remote work or gaming, and the home is generator-ready for outages. Unwind on the wraparound deck and watch the wildlife in peaceful country serenity.
Contact an agent
Home facts
- Year built:1990
- Listing ID #:226000961
- Added:228 day(s) ago
- Updated:February 24, 2026 at 03:52 PM
Rooms and interior
- Bedrooms:3
- Total bathrooms:3
- Full bathrooms:2
- Living area:2,338 sq. ft.
Heating and cooling
- Cooling:Ceiling Fan(s), Central, Window Unit(s)
- Heating:Central, Fireplace(s)
Structure and exterior
- Roof:Composition Shingle
- Year built:1990
- Building area:2,338 sq. ft.
- Lot area:1.65 Acres
Utilities
- Sewer:Septic System
Finances and disclosures
- Price:$639,999
- Price per sq. ft.:$273.74
New listings near 10151 Trauner Lane
 $199,000Pending2 beds 2 baths1,100 sq. ft.
$199,000Pending2 beds 2 baths1,100 sq. ft.10720 Rough And Ready Rd, Rough and Ready, CA 95975
MLS# 226011794Listed by: CROSBY REAL ESTATE $675,000Active3 beds 3 baths2,913 sq. ft.
$675,000Active3 beds 3 baths2,913 sq. ft.13579 Haas Court, Rough and Ready, CA 95975
MLS# 226010902Listed by: SIERRA HOMES REALTY $998,000Pending4 beds 4 baths4,939 sq. ft.
$998,000Pending4 beds 4 baths4,939 sq. ft.10450 S Ponderosa Way, Rough and Ready, CA 95975
MLS# 226009612Listed by: RE/MAX GOLD $935,000Active3 beds 2 baths2,304 sq. ft.
$935,000Active3 beds 2 baths2,304 sq. ft.10428 Riffle Box Road, Rough and Ready, CA 95975
MLS# 226009010Listed by: KELLER WILLIAMS REALTY-YUBA SUTTER $290,000Active3 beds 2 baths1,440 sq. ft.
$290,000Active3 beds 2 baths1,440 sq. ft.13244 Golden Eagle Way, Nevada City, CA 95959
MLS# 225145214Listed by: CENTURY 21 CORNERSTONE REALTY $175,000Active3.46 Acres
$175,000Active3.46 Acres10746 S Ponderosa Way, Rough and Ready, CA 95975
MLS# 226003493Listed by: RE/MAX GOLD $789,000Active3 beds 3 baths2,920 sq. ft.
$789,000Active3 beds 3 baths2,920 sq. ft.123 No Address Drive, Rough and Ready, CA 95975
MLS# 226000454Listed by: SIERRA HOMES REALTY $99,000Pending4.48 Acres
$99,000Pending4.48 Acres10185 Valley Drive, Rough and Ready, CA 95975
MLS# 225141375Listed by: COOPER REALTY $735,000Pending4 beds 4 baths3,341 sq. ft.
$735,000Pending4 beds 4 baths3,341 sq. ft.10132 Ranch Road, Rough and Ready, CA 95975
MLS# 225135306Listed by: GOLD COUNTRY RANCHES AND REALTY $1,449,000Active4 beds 4 baths3,206 sq. ft.
$1,449,000Active4 beds 4 baths3,206 sq. ft.15324 Gamble Court, Rough and Ready, CA 95975
MLS# 225122262Listed by: GUIDE REAL ESTATE

