1560 S Otterbein Avenue #170, Rowland Heights, CA 91748
Local realty services provided by:Better Homes and Gardens Real Estate Royal & Associates
1560 S Otterbein Avenue #170,Rowland Heights, CA 91748
$313,000
- 4 Beds
- 3 Baths
- 1,664 sq. ft.
- Mobile / Manufactured
- Pending
Listed by:kim yu
Office:remax 2000 realty
MLS#:CRTR25123552
Source:CA_BRIDGEMLS
Price summary
- Price:$313,000
- Price per sq. ft.:$188.1
About this home
*** This beautiful and almost new, luxurious, custom and spacious manufactured home is second to none in its class, with large rooms and all the amenities you need to feel at home. It custom made built in 2012 with 3 bedroom + den and 3 full bathrooms *** Looking for new and modern -- this home fits that description. Excellent move-in conditions with vinyl low-E windows for comfort and savings, "Dry-Wall" like walls, bright, airy & open floor plan with high ceiling, laminated and tile flooring. Skylights at kitchen and bathrooms for extra natural lights. The living room open to the kitchen and formal dining room. Large individual laundry room for your convenience. Master bedroom, 2nd & 3rd Bedrooms + den are located at each side of manufactured home. The large living room with soaring cathedral ceilings and quality crystal lights, central air & heating system. 2 Car covered parking spaces with custom-made awnings. Concrete both side and back yards, metal fence around the home. Walking distance to markets, schools, bus lines, post office & shops, etc. Easy to access to freeways 60, 57 & 605. Park features a clubhouse with kitchen and Pool for your enjoyment. Don't Miss This Opportunity to Own Your Home. Come Take A Look From The Inside To Appreciate How Spacious This Home Is.*** T
Contact an agent
Home facts
- Listing ID #:CRTR25123552
- Added:121 day(s) ago
- Updated:October 03, 2025 at 07:27 AM
Rooms and interior
- Bedrooms:4
- Total bathrooms:3
- Full bathrooms:3
- Living area:1,664 sq. ft.
Heating and cooling
- Cooling:Central Air
- Heating:Central, Electric
Structure and exterior
- Building area:1,664 sq. ft.
Finances and disclosures
- Price:$313,000
- Price per sq. ft.:$188.1
New listings near 1560 S Otterbein Avenue #170
- New
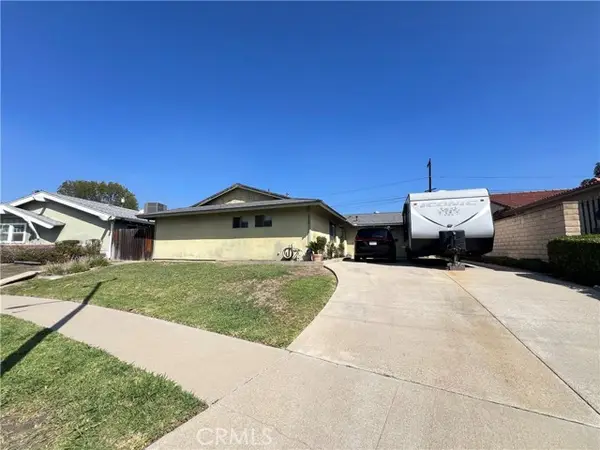 $839,880Active4 beds 2 baths1,476 sq. ft.
$839,880Active4 beds 2 baths1,476 sq. ft.2306 Doubletree Lane, Rowland Heights, CA 91748
MLS# CRWS25225445Listed by: RE/MAX 2000 REALTY - New
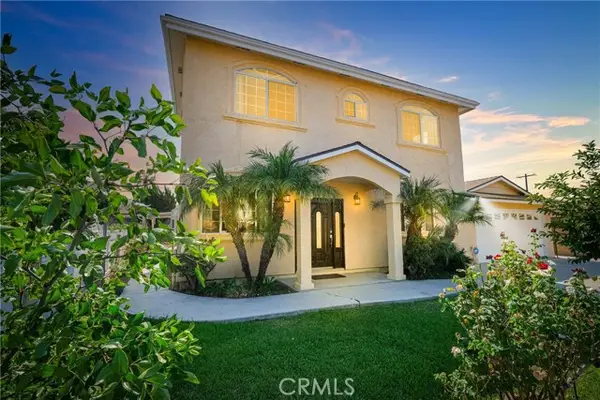 $1,250,000Active6 beds 5 baths3,016 sq. ft.
$1,250,000Active6 beds 5 baths3,016 sq. ft.18620 Mescalero Street, Rowland Heights, CA 91748
MLS# CRCV25229289Listed by: RE/MAX 2000 REALTY - New
 $499,000Active2 beds 2 baths905 sq. ft.
$499,000Active2 beds 2 baths905 sq. ft.1525 Walnut Leaf #211, Walnut, CA 91789
MLS# TR25229681Listed by: NEW STAR REALTY & INV. - Open Sat, 2 to 5pmNew
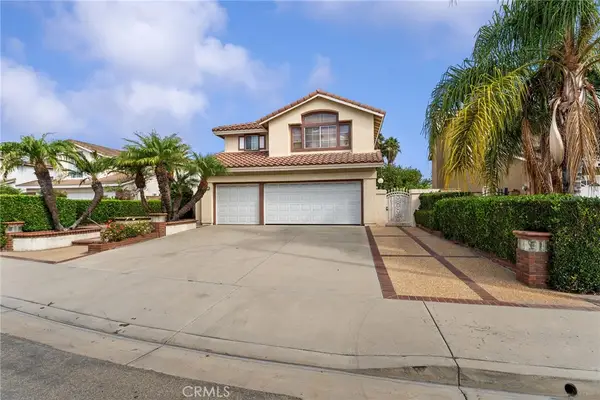 $1,298,000Active4 beds 3 baths2,732 sq. ft.
$1,298,000Active4 beds 3 baths2,732 sq. ft.18109 Graystone Way, Rowland Heights, CA 91748
MLS# AR25230275Listed by: COLDWELL BANKER REALTY PASADENA - New
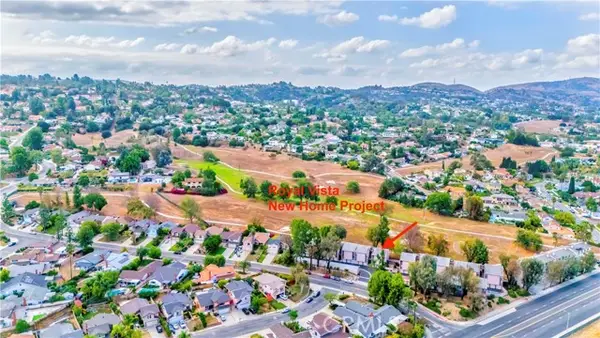 $499,000Active2 beds 2 baths905 sq. ft.
$499,000Active2 beds 2 baths905 sq. ft.1525 Walnut Leaf #211, Walnut, CA 91789
MLS# CRTR25229681Listed by: NEW STAR REALTY & INV. - New
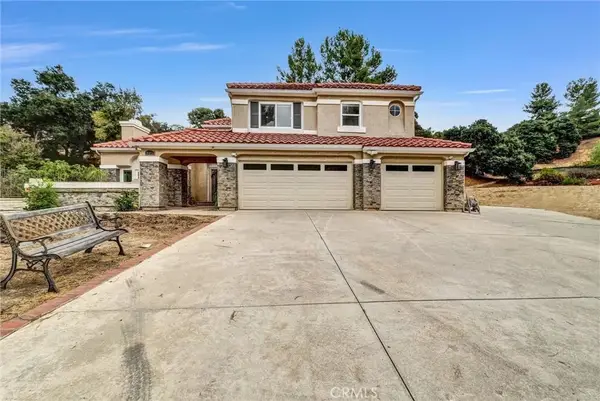 $1,950,000Active5 beds 4 baths3,245 sq. ft.
$1,950,000Active5 beds 4 baths3,245 sq. ft.20374 Bickford, Walnut, CA 91789
MLS# WS25229211Listed by: SIGNAL REALTY - New
 $775,000Active3 beds 2 baths1,139 sq. ft.
$775,000Active3 beds 2 baths1,139 sq. ft.2503 Abonado Pl, Rowland Heights, CA 91748
MLS# PW25228280Listed by: T.N.G. REAL ESTATE CONSULTANTS - New
 $1,550,000Active6 beds 5 baths3,536 sq. ft.
$1,550,000Active6 beds 5 baths3,536 sq. ft.18489 Stonegate Lane, Rowland Heights, CA 91748
MLS# WS25183181Listed by: IRN REALTY - New
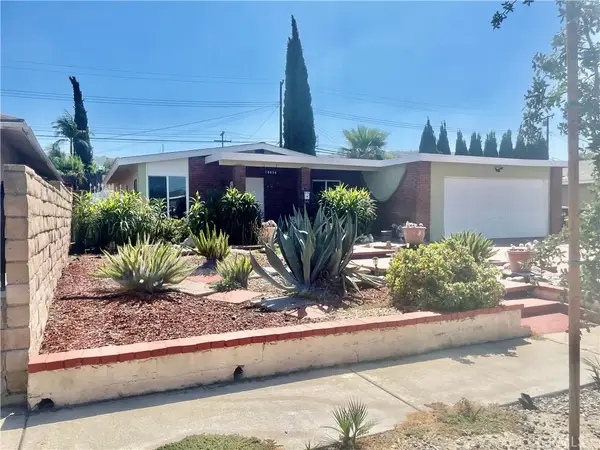 $888,000Active3 beds 2 baths1,040 sq. ft.
$888,000Active3 beds 2 baths1,040 sq. ft.18654 Del Bonita, Rowland Heights, CA 91748
MLS# TR25224959Listed by: CENTURY 21 MASTERS - New
 $1,168,000Active4 beds 3 baths2,218 sq. ft.
$1,168,000Active4 beds 3 baths2,218 sq. ft.17834 Calle Los Arboles, Rowland Heights, CA 91748
MLS# CV25219358Listed by: RE/MAX 2000 REALTY
