1560 S Otterbein Avenue #44, Rowland Heights, CA 91748
Local realty services provided by:Better Homes and Gardens Real Estate Clarity
1560 S Otterbein Avenue #44,Rowland Heights, CA 91748
$298,880
- 3 Beds
- 3 Baths
- 1,200 sq. ft.
- Mobile / Manufactured
- Active
Listed by: kim yu
Office: remax 2000 realty
MLS#:TR25062637
Source:CRMLS
Price summary
- Price:$298,880
- Price per sq. ft.:$249.07
About this home
*** COMPLETELY REMODELED IN 2024 WITH BRAND NEW ROOF; EXTERIOR WALLS; WINDOWS AND MORE *** Excellent MOVE-IN CONDITION *** The replaced kitchen includes: granite countertops, quality cabinets, gas cooktop and quality Chinese style exhaust fan. New windows and waterproof flooring throughout the house. All 3 bathrooms have been remodeled with granite countertops, quality cabinets, sinks and showers. Replace all exterior walls with HCD approval. Freshly painted inside and out. Bright, airy, open floor plan. Separate laundry area with washer and dryer. The original unit was 2 bedrooms and 2 bathrooms, and part of the living room was converted to 3 bedrooms and 3 bathrooms with HCD approval. All 4 split air conditioning units with HCD approval. Use an electrician's license to replace electrical panels and cables. ***Small pets allowed. *** DON'T MISS THIS OPPORTUNITY *** Be sure to check it out! ! ! ***Community pool, clubhouse and guest parking. Quiet mobile home park located in the heart of Rowland Heights, walking distance to schools, Rowland Park, and public transportation. Close to shopping, supermarkets, parks, 60, 605 and 57 freeways.
Contact an agent
Home facts
- Year built:1980
- Listing ID #:TR25062637
- Added:332 day(s) ago
- Updated:February 21, 2026 at 02:20 PM
Rooms and interior
- Bedrooms:3
- Total bathrooms:3
- Full bathrooms:3
- Living area:1,200 sq. ft.
Heating and cooling
- Cooling:Wall Window Units
Structure and exterior
- Roof:Composition
- Year built:1980
- Building area:1,200 sq. ft.
Schools
- High school:Rowland
- Middle school:Alvarado
- Elementary school:Ybarra
Utilities
- Water:Public
- Sewer:Public Sewer, Sewer Connected
Finances and disclosures
- Price:$298,880
- Price per sq. ft.:$249.07
New listings near 1560 S Otterbein Avenue #44
- New
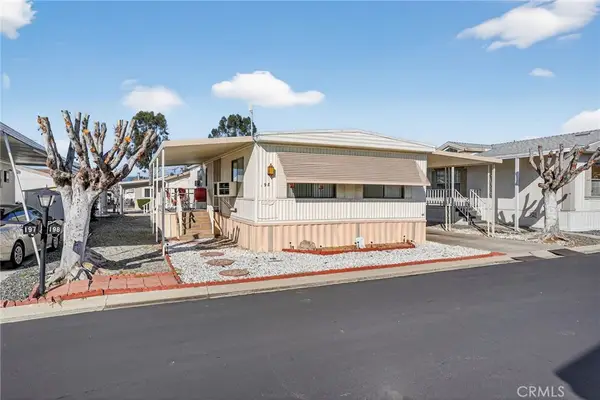 $85,000Active2 beds 2 baths1,300 sq. ft.
$85,000Active2 beds 2 baths1,300 sq. ft.1441 Paso Real Avenue #198, Rowland Heights, CA 91748
MLS# MC26038824Listed by: EXIT REALTY CONSULTANTS - New
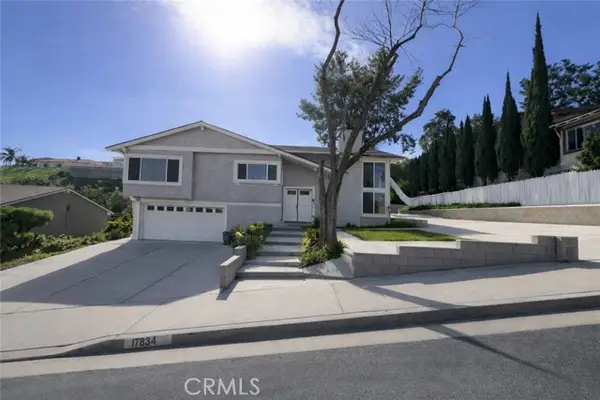 $1,050,000Active3 beds 2 baths1,883 sq. ft.
$1,050,000Active3 beds 2 baths1,883 sq. ft.17834 Baintree, Rowland Heights, CA 91748
MLS# PW26035396Listed by: KELLER WILLIAMS REALTY - Open Sun, 12 to 3pmNew
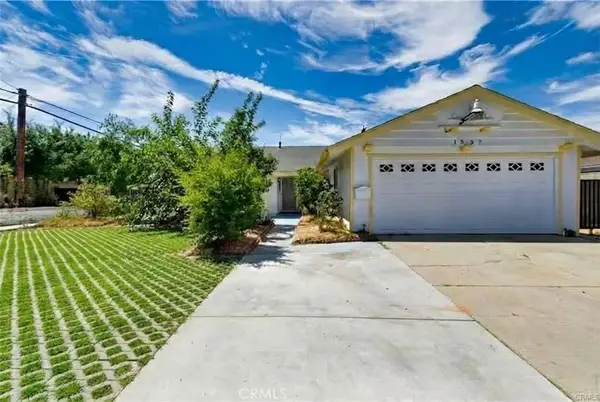 $1,599,000Active10 beds 7 baths2,600 sq. ft.
$1,599,000Active10 beds 7 baths2,600 sq. ft.1337 Brea Canyon Cutoff Rd, Rowland Heights, CA 91748
MLS# OC26034863Listed by: REAL BROKER - New
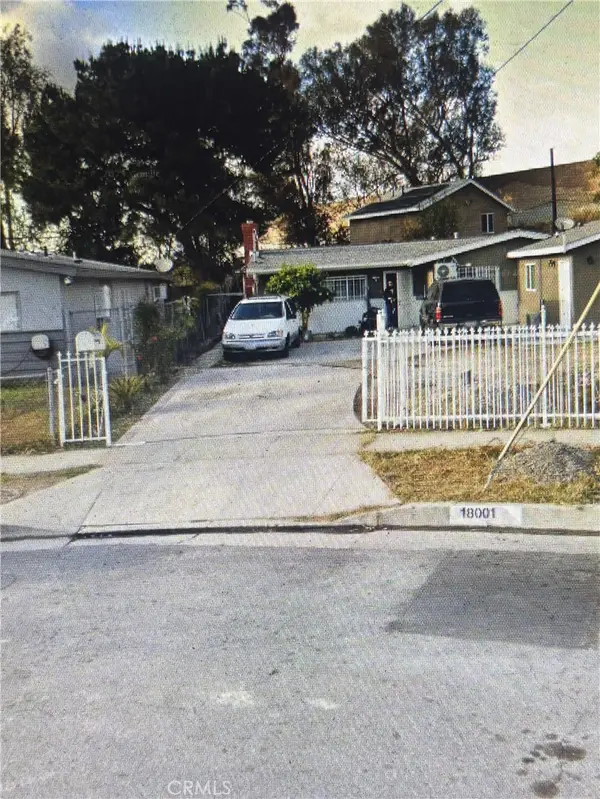 $1,300,000Active8 beds 3 baths2,173 sq. ft.
$1,300,000Active8 beds 3 baths2,173 sq. ft.18001 Atina Street, Rowland Heights, CA 91748
MLS# PW26036177Listed by: GABRIEL A. ALBANEZ, BROKER - New
 $1,300,000Active8 beds 3 baths2,173 sq. ft.
$1,300,000Active8 beds 3 baths2,173 sq. ft.18001 ATINA Street, Rowland Heights, CA 91748
MLS# PW26036177Listed by: GABRIEL A. ALBANEZ, BROKER - Open Sat, 11am to 1pmNew
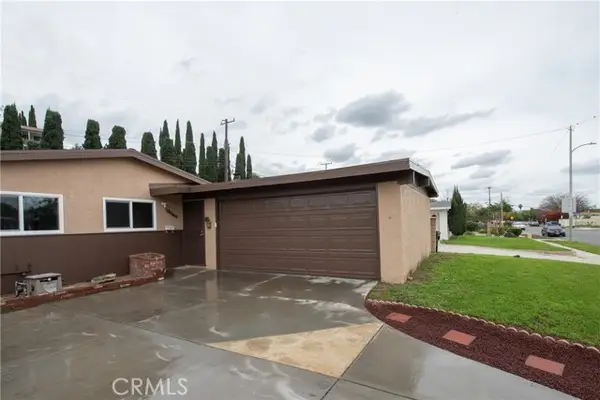 $836,000Active3 beds 1 baths1,296 sq. ft.
$836,000Active3 beds 1 baths1,296 sq. ft.18040 Los Palacios Drive, Rowland Heights, CA 91748
MLS# IV26035363Listed by: REALTY MASTERS & ASSOCIATES - Open Sun, 12 to 5pmNew
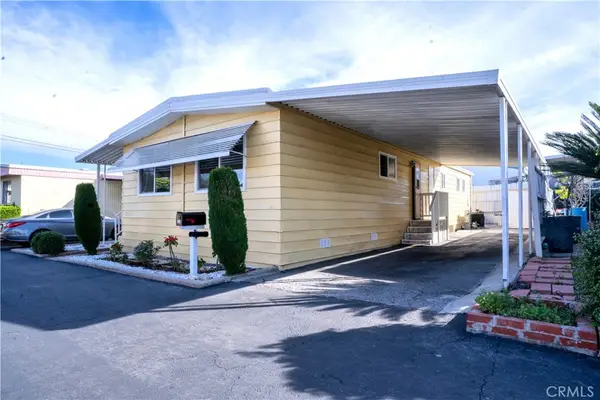 $219,999Active3 beds 2 baths1,040 sq. ft.
$219,999Active3 beds 2 baths1,040 sq. ft.1560 S Otterbein Ave #167, Rowland Heights, CA 91748
MLS# CV26034618Listed by: SMART SELL REAL ESTATE - Open Sat, 11am to 2pmNew
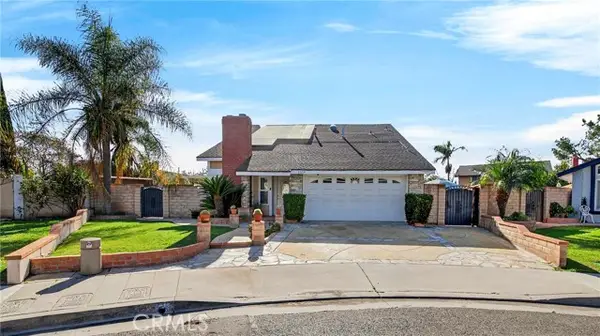 $977,888Active5 beds 4 baths1,712 sq. ft.
$977,888Active5 beds 4 baths1,712 sq. ft.1339 Felch, Rowland Heights, CA 91748
MLS# CV26033530Listed by: ELEVATE REAL ESTATE AGENCY - Open Sun, 2 to 4pmNew
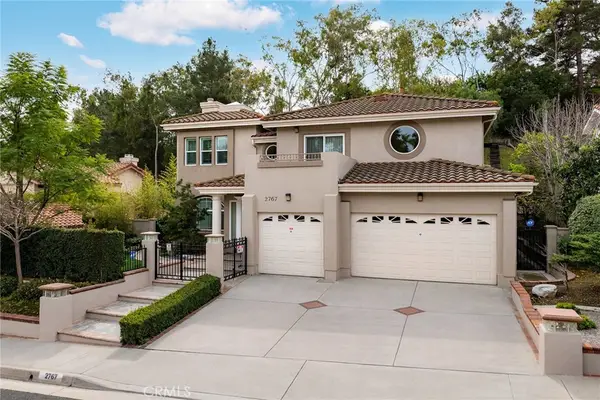 $1,568,000Active5 beds 3 baths3,280 sq. ft.
$1,568,000Active5 beds 3 baths3,280 sq. ft.2767 Saleroso Dr, Rowland Heights, CA 91748
MLS# TR26024644Listed by: REMAX ELITE REALTY - New
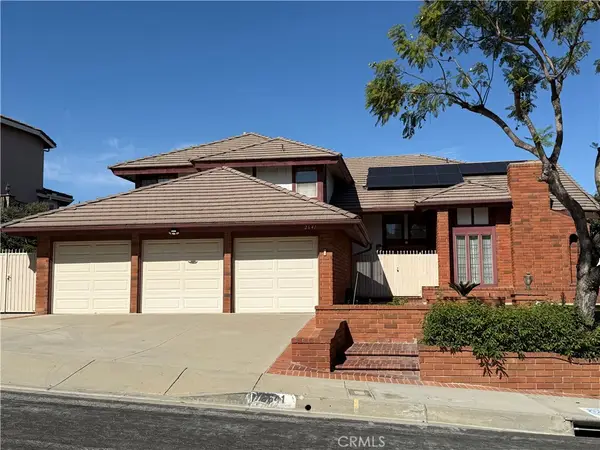 $1,480,000Active5 beds 3 baths2,929 sq. ft.
$1,480,000Active5 beds 3 baths2,929 sq. ft.2641 S Rudy Street, Rowland Heights, CA 91748
MLS# TR26022783Listed by: CALMAX INVESTMENTS CORP

