1761 Pepperdale Drive, Rowland Heights, CA 91748
Local realty services provided by:Better Homes and Gardens Real Estate Everything Real Estate
1761 Pepperdale Drive,Rowland Heights, CA 91748
$998,998
- 3 Beds
- 2 Baths
- 1,304 sq. ft.
- Single family
- Active
Upcoming open houses
- Sun, Feb 2212:00 pm - 03:00 pm
Listed by: shufang cui
Office: re/max 2000 realty
MLS#:WS25261166
Source:CRMLS
Price summary
- Price:$998,998
- Price per sq. ft.:$766.1
About this home
Location! Location! Location! Next To Stater Bros. Markets and 168 Supermarket. Move-In Ready! This charming home features 3 bedrooms plus a bonus room not included in square footage.and is perfectly located in a prime Rowland Heights neighborhood near markets, grocery stores, a wide selection of restaurants, schools, and convenient freeway access.
The spacious kitchen offers ample cabinetry, granite countertops, and abundant storage. Additional highlights include a recently replaced roof and a generous primary suite with a walk-in closet and a sliding door that opens to your private backyard.
This lovely property also includes a 2-car attached garage with extensive built-in storage, a concrete driveway that accommodates up to 3 cars, and a backyard filled with mature fruit trees. Homes in this highly sought-after area rarely become available. Don’t miss your chance to own a property you’ll be proud to call home.
Contact an agent
Home facts
- Year built:1978
- Listing ID #:WS25261166
- Added:94 day(s) ago
- Updated:February 21, 2026 at 02:20 PM
Rooms and interior
- Bedrooms:3
- Total bathrooms:2
- Full bathrooms:2
- Living area:1,304 sq. ft.
Heating and cooling
- Cooling:Wall Window Units
- Heating:Central Furnace
Structure and exterior
- Year built:1978
- Building area:1,304 sq. ft.
- Lot area:0.13 Acres
Utilities
- Water:Public
- Sewer:Public Sewer
Finances and disclosures
- Price:$998,998
- Price per sq. ft.:$766.1
New listings near 1761 Pepperdale Drive
- New
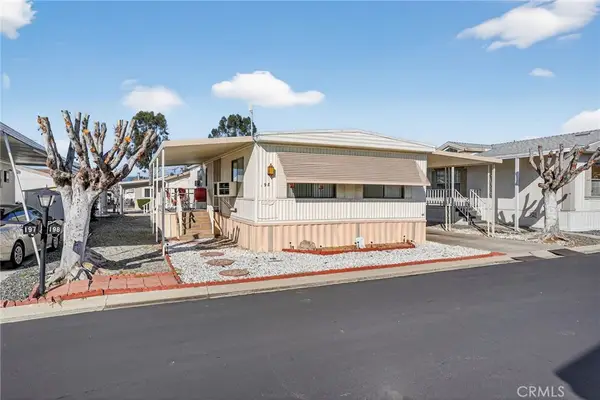 $85,000Active2 beds 2 baths1,300 sq. ft.
$85,000Active2 beds 2 baths1,300 sq. ft.1441 Paso Real Avenue #198, Rowland Heights, CA 91748
MLS# MC26038824Listed by: EXIT REALTY CONSULTANTS - Open Sun, 12 to 3pmNew
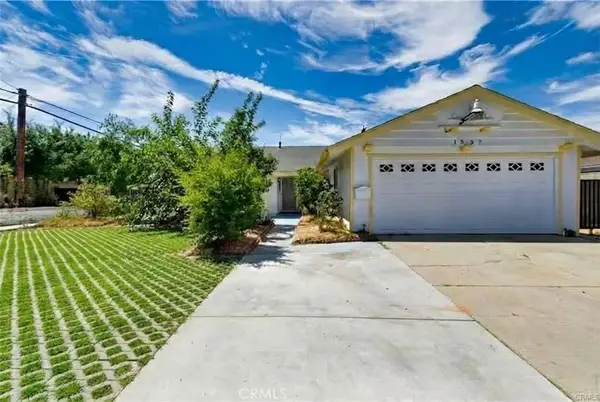 $1,599,000Active10 beds 7 baths2,600 sq. ft.
$1,599,000Active10 beds 7 baths2,600 sq. ft.1337 Brea Canyon Cutoff Rd, Rowland Heights, CA 91748
MLS# OC26034863Listed by: REAL BROKER - New
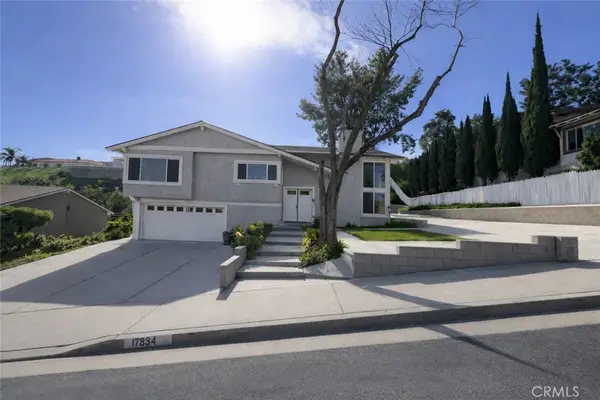 $1,050,000Active3 beds 2 baths1,883 sq. ft.
$1,050,000Active3 beds 2 baths1,883 sq. ft.17834 Baintree, Rowland Heights, CA 91748
MLS# PW26035396Listed by: KELLER WILLIAMS REALTY - New
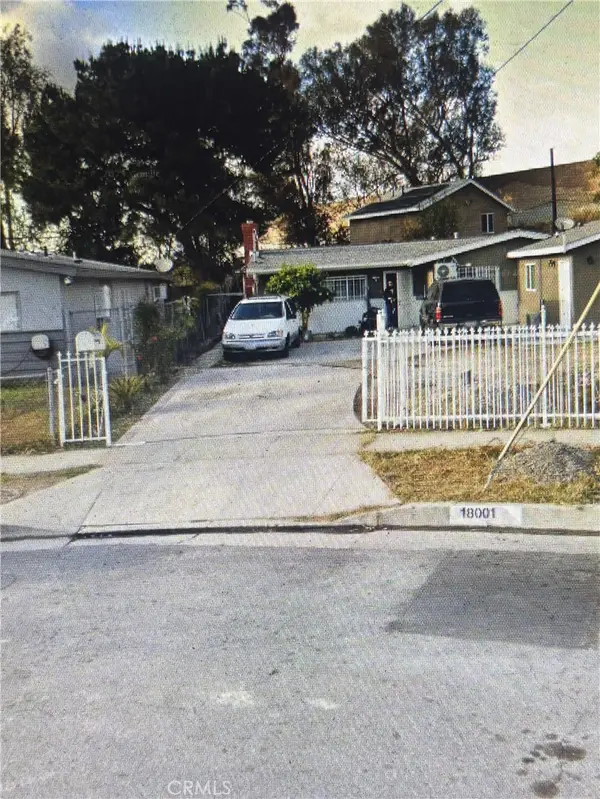 $1,300,000Active8 beds 3 baths2,173 sq. ft.
$1,300,000Active8 beds 3 baths2,173 sq. ft.18001 Atina Street, Rowland Heights, CA 91748
MLS# PW26036177Listed by: GABRIEL A. ALBANEZ, BROKER - New
 $1,300,000Active8 beds 3 baths2,173 sq. ft.
$1,300,000Active8 beds 3 baths2,173 sq. ft.18001 Atina Street, Rowland Heights, CA 91748
MLS# PW26036177Listed by: GABRIEL A. ALBANEZ, BROKER - Open Sat, 11am to 1pmNew
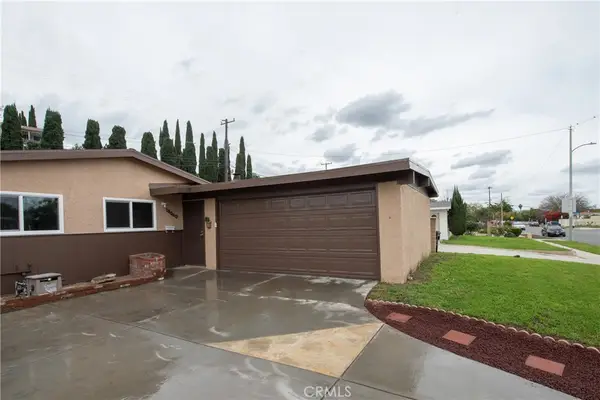 $836,000Active3 beds 1 baths1,296 sq. ft.
$836,000Active3 beds 1 baths1,296 sq. ft.18040 Los Palacios Drive, Rowland Heights, CA 91748
MLS# IV26035363Listed by: REALTY MASTERS & ASSOCIATES - Open Sun, 12 to 5pmNew
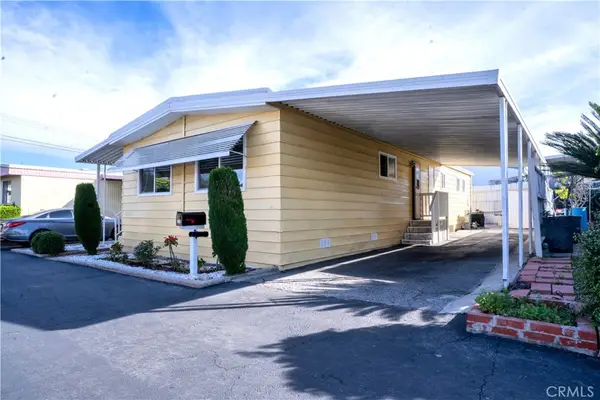 $219,999Active3 beds 2 baths1,040 sq. ft.
$219,999Active3 beds 2 baths1,040 sq. ft.1560 S Otterbein Ave #167, Rowland Heights, CA 91748
MLS# CV26034618Listed by: SMART SELL REAL ESTATE - Open Sun, 1 to 4pmNew
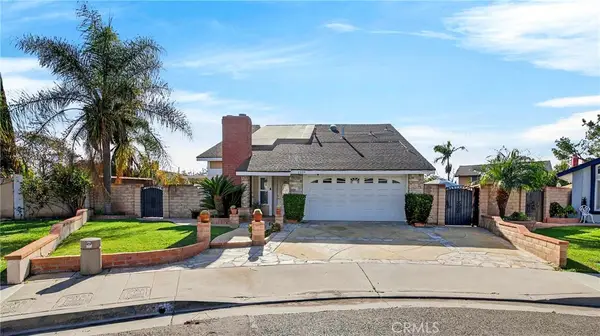 $977,888Active5 beds 4 baths1,712 sq. ft.
$977,888Active5 beds 4 baths1,712 sq. ft.1339 Felch, Rowland Heights, CA 91748
MLS# CV26033530Listed by: ELEVATE REAL ESTATE AGENCY - Open Sun, 2 to 4pmNew
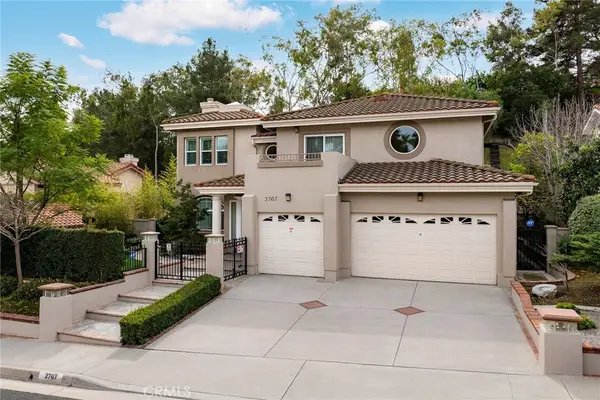 $1,568,000Active5 beds 3 baths3,280 sq. ft.
$1,568,000Active5 beds 3 baths3,280 sq. ft.2767 Saleroso Dr, Rowland Heights, CA 91748
MLS# TR26024644Listed by: REMAX ELITE REALTY - New
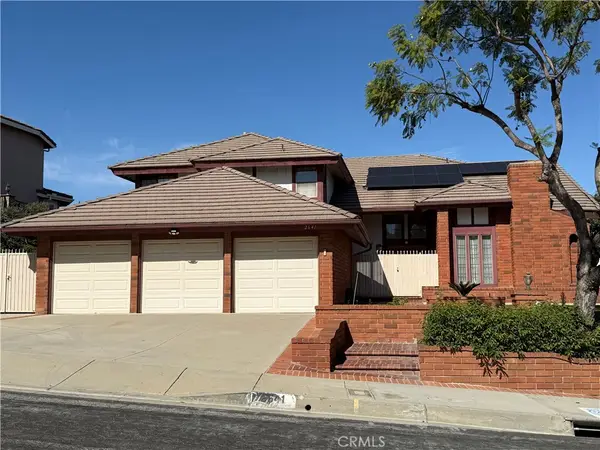 $1,480,000Active5 beds 3 baths2,929 sq. ft.
$1,480,000Active5 beds 3 baths2,929 sq. ft.2641 S Rudy Street, Rowland Heights, CA 91748
MLS# TR26022783Listed by: CALMAX INVESTMENTS CORP

