2124 Camwood Ave, Rowland Heights, CA 91748
Local realty services provided by:Better Homes and Gardens Real Estate Reliance Partners
Listed by:chris bowman
Office:seven gables real estate
MLS#:CROC25198267
Source:CAMAXMLS
Price summary
- Price:$849,000
- Price per sq. ft.:$584.71
About this home
There are endless options for transforming this home as it is coming to market for the first time in over 45 years. Spacious single-level four bedroom, 1.75 bath with over 1,450 sq.ft. on a wonderful interior lot with excellent natural lighting. Enter large living room with wood floors and a cozy fireplace. A dining room is adjacent for future entertaining with direct access to patio, enclosed porch and a side yard. The front facing kitchen has a window over the sink with views of the front yard; an efficient layout; an eating bar and convenient direct access to a two-car garage. Down the hallway there are four bedrooms and 1.75 baths. One bath offers direct rear yard entry - great for a future pool or spa! There is also a large sunny, fenced rear yard with patio area, and a second garage door opening to a rear patio area. The home has AC, roll up garage door and a newer water heater. Top rated local schools!
Contact an agent
Home facts
- Year built:1964
- Listing ID #:CROC25198267
- Added:3 day(s) ago
- Updated:September 08, 2025 at 10:15 PM
Rooms and interior
- Bedrooms:4
- Total bathrooms:2
- Full bathrooms:1
- Living area:1,452 sq. ft.
Heating and cooling
- Cooling:Central Air
- Heating:Central
Structure and exterior
- Year built:1964
- Building area:1,452 sq. ft.
- Lot area:0.14 Acres
Utilities
- Water:Public
Finances and disclosures
- Price:$849,000
- Price per sq. ft.:$584.71
New listings near 2124 Camwood Ave
- New
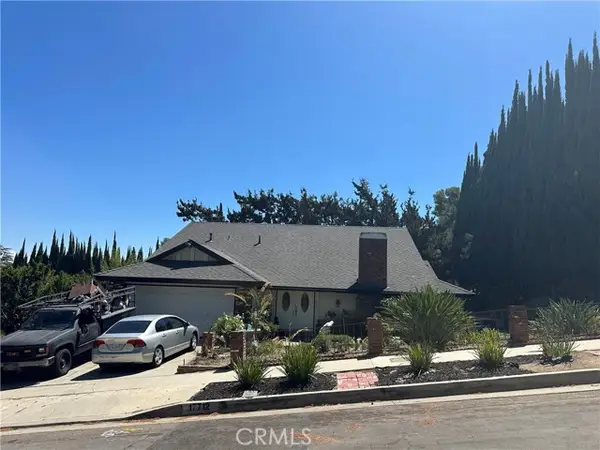 $999,000Active4 beds 2 baths2,180 sq. ft.
$999,000Active4 beds 2 baths2,180 sq. ft.17712 Nearbank Drive, Rowland Heights, CA 91748
MLS# CRTR25201483Listed by: PACIFIC STERLING REALTY - New
 $1,637,000Active5 beds 3 baths3,245 sq. ft.
$1,637,000Active5 beds 3 baths3,245 sq. ft.20517 Sartell Drive, Walnut, CA 91789
MLS# CV25199827Listed by: KALEO REAL ESTATE COMPANY - New
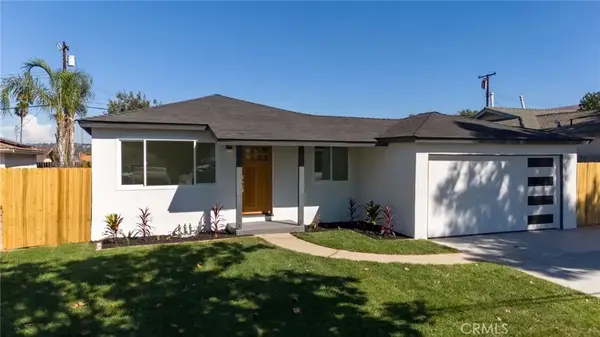 $899,888Active4 beds 2 baths1,080 sq. ft.
$899,888Active4 beds 2 baths1,080 sq. ft.2426 Batson Avenue, Rowland Heights, CA 91748
MLS# IG25200771Listed by: BEST REALTY PARTNERS - New
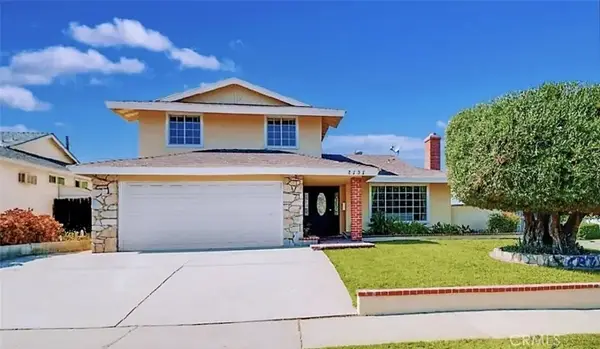 $1,240,000Active6 beds 5 baths2,733 sq. ft.
$1,240,000Active6 beds 5 baths2,733 sq. ft.2101 Eadbury Avenue, Rowland Heights, CA 91748
MLS# TR25199365Listed by: RE/MAX TOP PRODUCERS - New
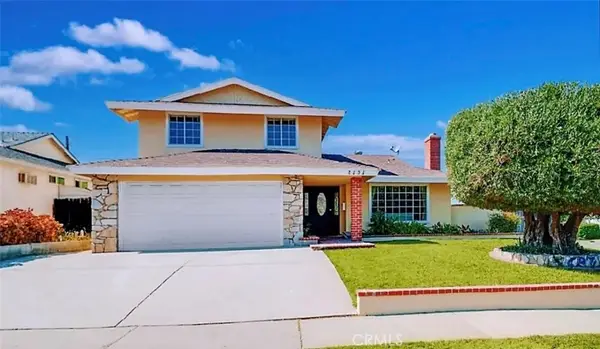 $1,240,000Active6 beds 5 baths2,733 sq. ft.
$1,240,000Active6 beds 5 baths2,733 sq. ft.2101 Eadbury Avenue, Rowland Heights, CA 91748
MLS# TR25199365Listed by: RE/MAX TOP PRODUCERS - New
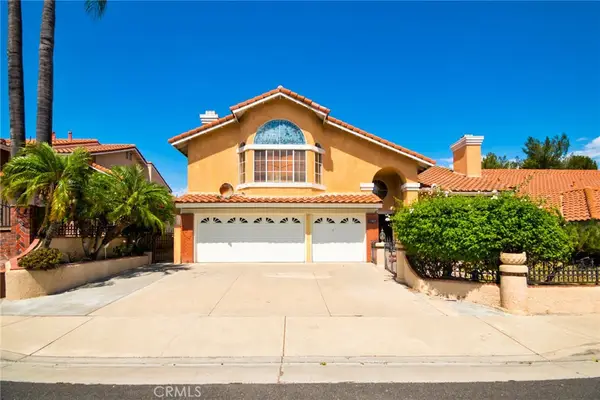 $1,668,000Active4 beds 3 baths3,818 sq. ft.
$1,668,000Active4 beds 3 baths3,818 sq. ft.17611 Calle Barcelona, Rowland Heights, CA 91748
MLS# TR25196056Listed by: UNIVERSAL ELITE INC. - New
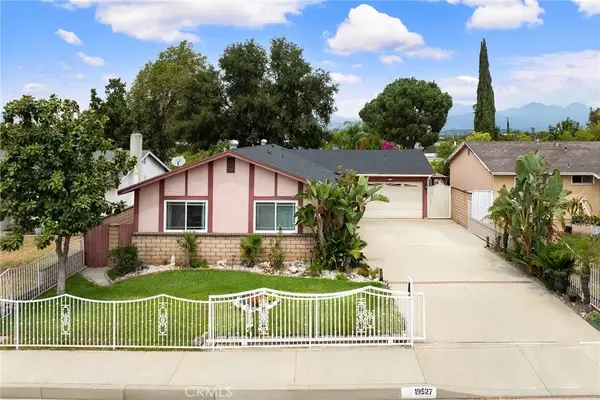 $949,888Active3 beds 2 baths1,438 sq. ft.
$949,888Active3 beds 2 baths1,438 sq. ft.19527 Cronin Drive, Rowland Heights, CA 91748
MLS# TR25195459Listed by: REMAX 2000 REALTY - New
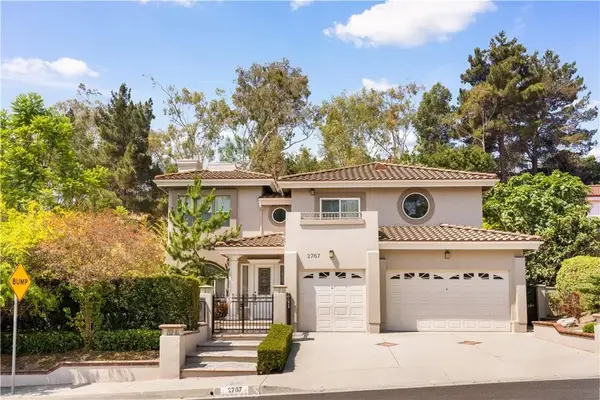 $1,688,000Active5 beds 3 baths3,280 sq. ft.
$1,688,000Active5 beds 3 baths3,280 sq. ft.2767 Saleroso Drive, Rowland Heights, CA 91748
MLS# TR25197382Listed by: PINNACLE REAL ESTATE GROUP - New
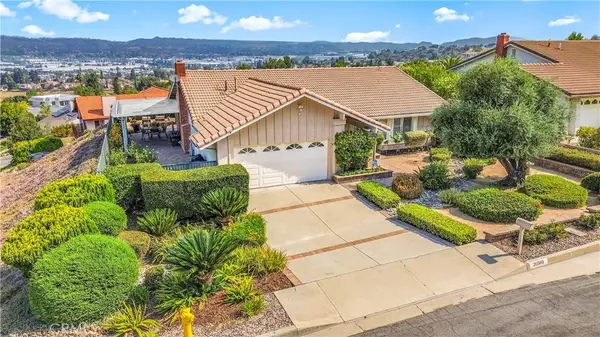 $1,199,000Active2 beds 2 baths1,785 sq. ft.
$1,199,000Active2 beds 2 baths1,785 sq. ft.20503 Summertown Street, Walnut, CA 91789
MLS# PW25186643Listed by: CAPRI REALTY
