- BHGRE®
- California
- Royal Oaks
- 2495 Garin Road
2495 Garin Road, Royal Oaks, CA 95076
Local realty services provided by:Better Homes and Gardens Real Estate Oak Valley
2495 Garin Road,Royal Oaks, CA 95076
$975,000
- 4 Beds
- 3 Baths
- 2,643 sq. ft.
- Mobile / Manufactured
- Active
Listed by: carolyn haley
Office: bailey properties
MLS#:ML81949520
Source:CRMLS
Price summary
- Price:$975,000
- Price per sq. ft.:$368.9
About this home
This lovely, well maintained 4-bed, 2.5-bath with 2,643 sf sits on a private, gated 2.3-acre park-like setting. Experience the tranquility of the early morning views and gorgeous sunsets. Enjoy apricots, plumbs, persimmons and apples from mature fruit trees & catch glimpses of wildlife passing through. Take pleasure in family living & entertaining in this open floor plan home with high ceilings and large windows which allows for ample natural lighting throughout. The separate living & family rooms feature a double-sided wood fireplace and a seamless transition into the dining room and kitchen. The kitchen has tiled flooring & newer cabinets, a large pantry, and white appliances. The bedrooms are spacious, and the enormous master bedroom features an office or reading area, and large walk-in closet. The ensuite features a double sink vanity, walk-in shower, jacuzzi tub & small exercise room (or second walk-in closet.) The attached 2-car garage is 550 SF and there is a permitted shed on the property. Sunset State Beach and Manresa State Beach are minutes away and wildlife enthusiasts will appreciate living near the Elkhorn Slough Estuary. Working from home is easy with high-speed internet & commuters will appreciate this home's perfect location between Hwy 1 and Hwy 101.
Contact an agent
Home facts
- Year built:2008
- Listing ID #:ML81949520
- Added:791 day(s) ago
- Updated:February 10, 2026 at 02:17 PM
Rooms and interior
- Bedrooms:4
- Total bathrooms:3
- Full bathrooms:2
- Half bathrooms:1
- Living area:2,643 sq. ft.
Heating and cooling
- Heating:Electric, Fireplaces, Wall Furnace
Structure and exterior
- Roof:Shingle
- Year built:2008
- Building area:2,643 sq. ft.
Schools
- High school:Other
- Middle school:Lakeview
Utilities
- Water:Well
Finances and disclosures
- Price:$975,000
- Price per sq. ft.:$368.9
New listings near 2495 Garin Road
- New
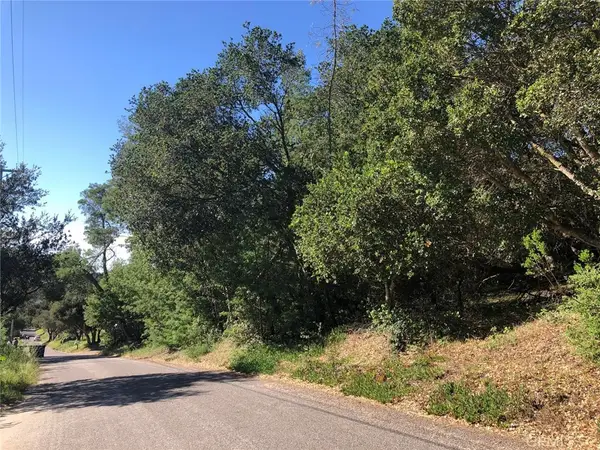 $379,555Active1.63 Acres
$379,555Active1.63 Acres221 Tucker Road, Royal Oaks, CA 95076
MLS# OC26027559Listed by: VYLLA HOME, INC. 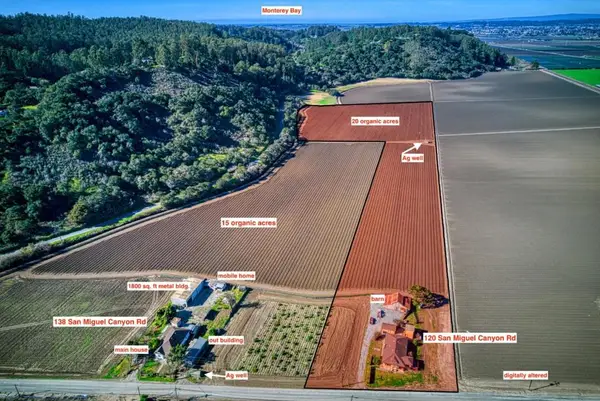 $1,900,000Active4 beds 2 baths1,845 sq. ft.
$1,900,000Active4 beds 2 baths1,845 sq. ft.120 San Miguel Canyon Road, Royal Oaks, CA 95076
MLS# ML82032980Listed by: COLDWELL BANKER REALTY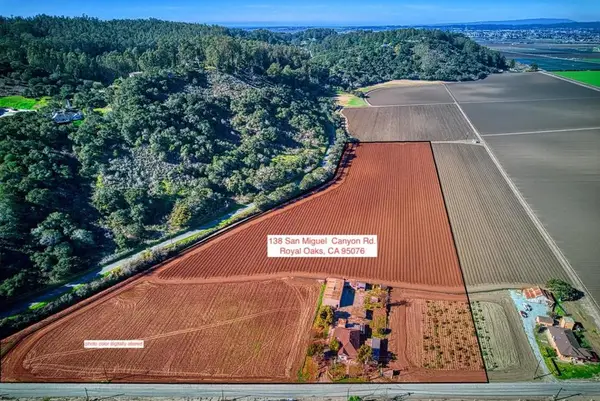 $2,100,000Active3 beds 2 baths1,459 sq. ft.
$2,100,000Active3 beds 2 baths1,459 sq. ft.138 San Miguel Canyon Road, Royal Oaks, CA 95076
MLS# ML82032983Listed by: COLDWELL BANKER REALTY $8,500,000Active65.7 Acres
$8,500,000Active65.7 Acres967 Salinas Road, Royal Oaks, CA 95076
MLS# ML82031705Listed by: COLDWELL BANKER REALTY Listed by BHGRE$829,000Active3 beds 3 baths1,980 sq. ft.
Listed by BHGRE$829,000Active3 beds 3 baths1,980 sq. ft.5820 Briarcliff Terrace, Royal Oaks, CA 95076
MLS# ML82031646Listed by: BHGRE HAVEN PROPERTIES $1,600,000Active1.32 Acres
$1,600,000Active1.32 Acres124 Gonda Street, Royal Oaks, CA 95076
MLS# ML82031063Listed by: INTERO REAL ESTATE SERVICES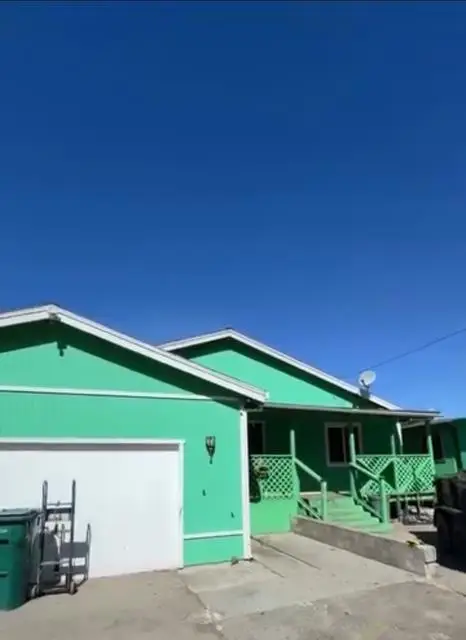 $535,000Active3 beds 2 baths1,204 sq. ft.
$535,000Active3 beds 2 baths1,204 sq. ft.203 Las Lomas Drive, Royal Oaks, CA 95076
MLS# ML82029635Listed by: EXP REALTY OF NORTHERN CALIFORNIA, INC.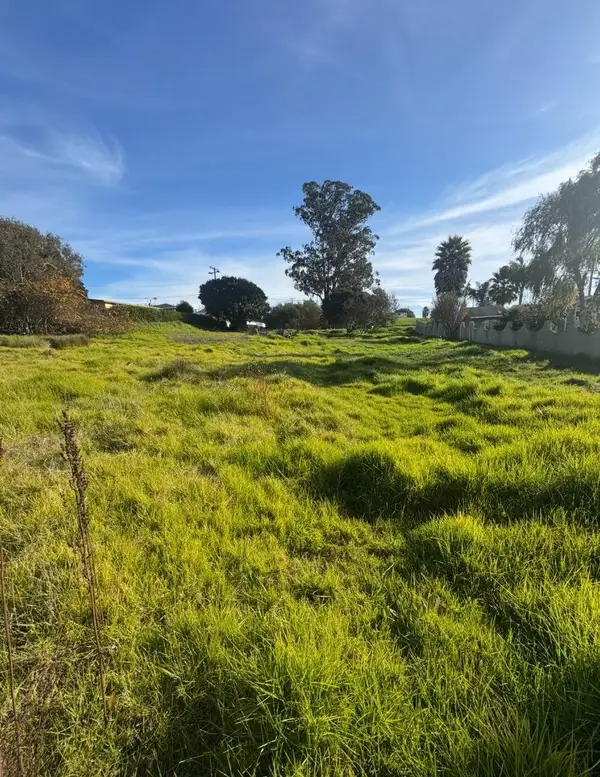 $825,000Pending1.1 Acres
$825,000Pending1.1 Acres31-37 Miller Road, Royal Oaks, CA 95076
MLS# ML82029507Listed by: KW THRIVE SANTA CRUZ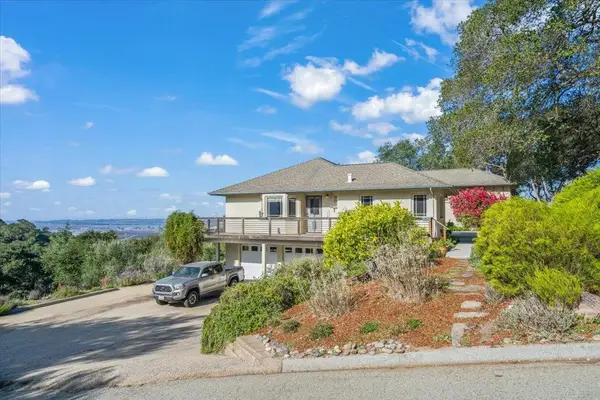 $1,250,000Active2 beds 2 baths2,073 sq. ft.
$1,250,000Active2 beds 2 baths2,073 sq. ft.1175 Eagle Hill Road, Royal Oaks, CA 95076
MLS# ML82026732Listed by: EXP REALTY OF CALIFORNIA INC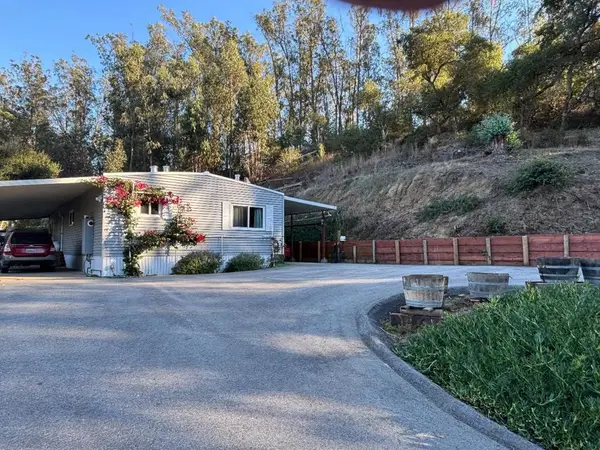 $595,000Active3 beds 2 baths1,440 sq. ft.
$595,000Active3 beds 2 baths1,440 sq. ft.809 Maher Road, Royal Oaks, CA 95076
MLS# ML82024954Listed by: BAILEY PROPERTIES

