1930 Nob Hill Drive, Running Springs, CA 92382
Local realty services provided by:Better Homes and Gardens Real Estate Royal & Associates
1930 Nob Hill Drive,Running Springs, CA 92382
$360,000
- 2 Beds
- 2 Baths
- 1,036 sq. ft.
- Single family
- Active
Listed by: john lassak
Office: coldwell banker sky ridge realty
MLS#:CRIG25144826
Source:CA_BRIDGEMLS
Price summary
- Price:$360,000
- Price per sq. ft.:$347.49
About this home
Located in the prestigious Nob Hill area with everything at your fingertips! Hiking, Sky Park at Santa’s Village, Snow Valley Ski Resort, Keller Peak, Lake Arrowhead Village, Green Valley Lake, Hwy 330 and Running Springs are all just minutes away! The property offers a wide, level street with lots of level parking for easy year-round access. This popular Titan design features entry at the main floor into the living room with an open beam ceiling and rock fireplace, a full bath and the open kitchen and dining area. From this level there is access to the rear deck with peek-a-boo valley, city lights and sunset views. Downstairs features the 2 bedrooms. One with a half bath and the other with laundry/storage/utility access. From this level there is access to the fenced rear yard which is perfect for relaxing and entertaining. This affordable home is the perfect starter home as well as the perfect weekend retreat!
Contact an agent
Home facts
- Year built:1976
- Listing ID #:CRIG25144826
- Added:137 day(s) ago
- Updated:November 12, 2025 at 03:31 PM
Rooms and interior
- Bedrooms:2
- Total bathrooms:2
- Full bathrooms:1
- Living area:1,036 sq. ft.
Heating and cooling
- Cooling:Ceiling Fan(s)
- Heating:Electric, Fireplace(s), Natural Gas, Wall Furnace, Wood Stove
Structure and exterior
- Year built:1976
- Building area:1,036 sq. ft.
- Lot area:0.19 Acres
Finances and disclosures
- Price:$360,000
- Price per sq. ft.:$347.49
New listings near 1930 Nob Hill Drive
- New
 $49,800Active0.43 Acres
$49,800Active0.43 Acres32240 Whisper, Running Springs, CA 92382
MLS# HD25258985Listed by: VIP PREMIER REALTY CORP - New
 $239,800Active1 beds 1 baths432 sq. ft.
$239,800Active1 beds 1 baths432 sq. ft.33005 Arrowbear, Running Springs, CA 92382
MLS# IG25257972Listed by: PRIME PROPERTIES - New
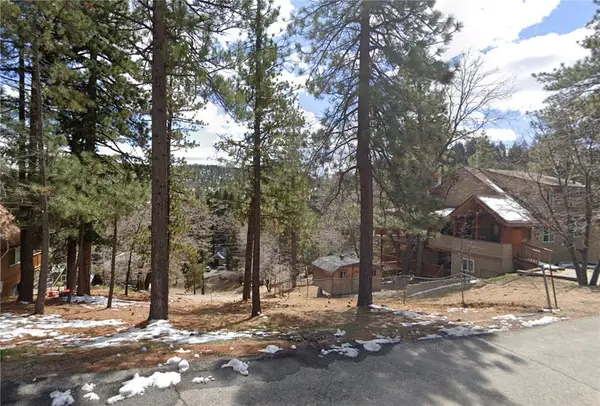 $60,000Active0.06 Acres
$60,000Active0.06 Acres32729 Lupine Ln, Running Springs, CA 92382
MLS# SR25257984Listed by: N & N BUSINESS SERVICES INCORPORATED - New
 $450,000Active3 beds 2 baths1,426 sq. ft.
$450,000Active3 beds 2 baths1,426 sq. ft.33070 Hilltop Boulevard, Los Angeles, CA 92382
MLS# CRIG25257360Listed by: COLDWELL BANKER KIVETT-TEETERS - New
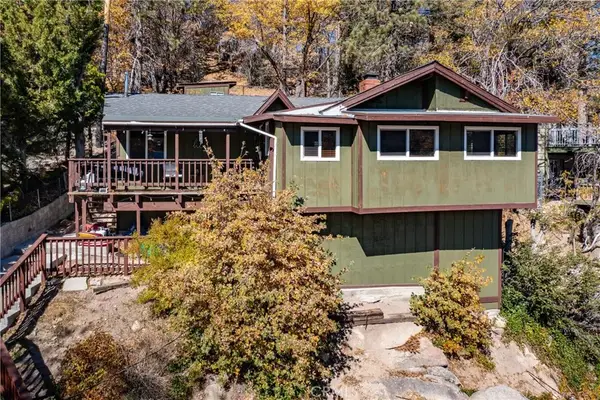 $450,000Active3 beds 2 baths1,426 sq. ft.
$450,000Active3 beds 2 baths1,426 sq. ft.33070 Hilltop Boulevard, Arrowbear, CA 92382
MLS# IG25257360Listed by: COLDWELL BANKER KIVETT-TEETERS - New
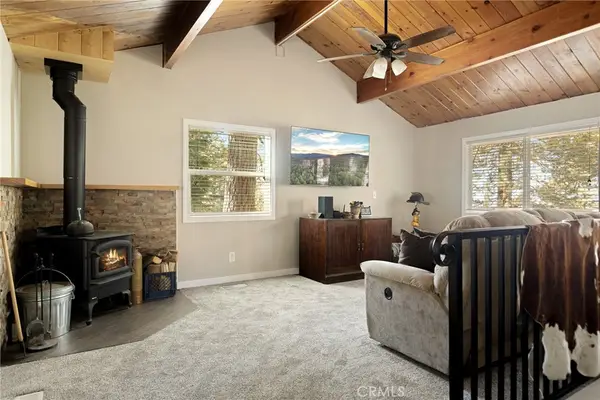 $365,000Active2 beds 1 baths1,008 sq. ft.
$365,000Active2 beds 1 baths1,008 sq. ft.30556 Live Oak, Running Springs, CA 92382
MLS# IG25255730Listed by: COLDWELL BANKER SKY RIDGE REALTY - New
 $365,000Active2 beds 1 baths1,008 sq. ft.
$365,000Active2 beds 1 baths1,008 sq. ft.30556 Live Oak, Running Springs, CA 92382
MLS# IG25255730Listed by: COLDWELL BANKER SKY RIDGE REALTY - New
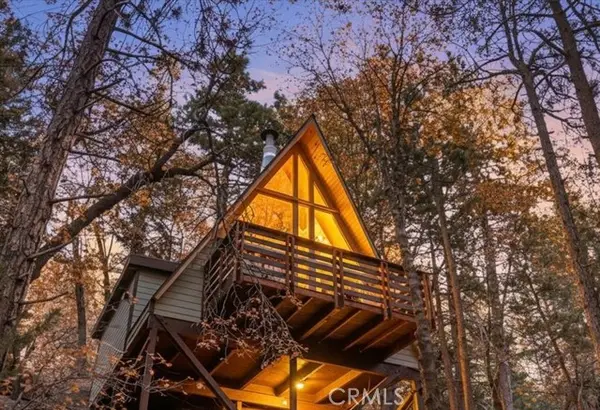 $339,995Active2 beds 1 baths704 sq. ft.
$339,995Active2 beds 1 baths704 sq. ft.32703 Tulip, Los Angeles, CA 92382
MLS# CRSR25255239Listed by: RE/MAX OF SANTA CLARITA - New
 $339,995Active2 beds 1 baths704 sq. ft.
$339,995Active2 beds 1 baths704 sq. ft.32703 Tulip, Arrowbear, CA 92382
MLS# SR25255239Listed by: RE/MAX OF SANTA CLARITA - New
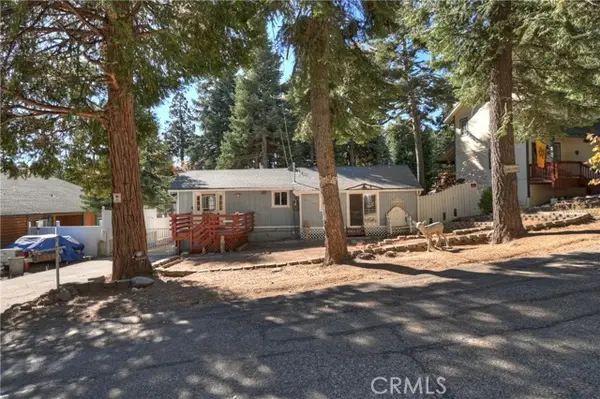 $449,500Active3 beds 2 baths1,156 sq. ft.
$449,500Active3 beds 2 baths1,156 sq. ft.31435 Oakleaf, Running Springs, CA 92382
MLS# CRIG25254480Listed by: KELLER WILLIAMS LAKE ARROWHEAD
