30172 Enchanted Way, Running Springs, CA 92382
Local realty services provided by:Better Homes and Gardens Real Estate Reliance Partners
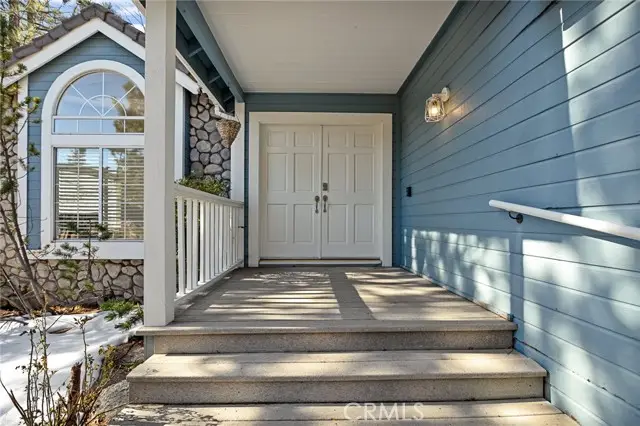
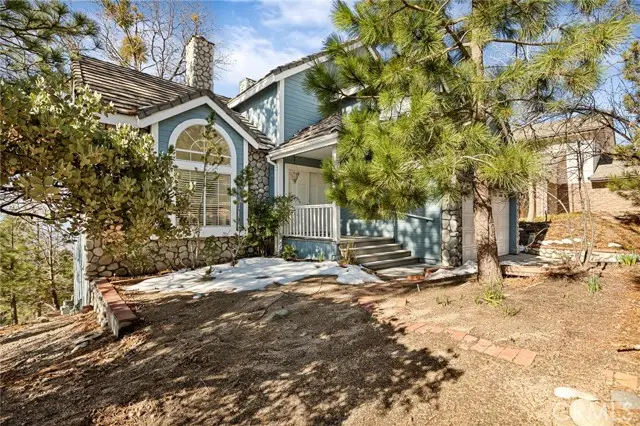
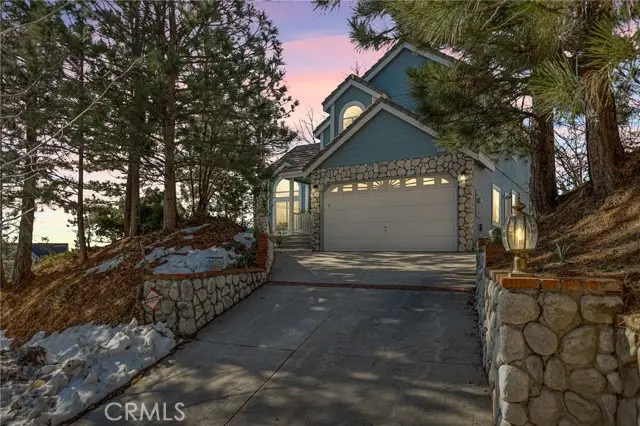
30172 Enchanted Way,Running Springs, CA 92382
$525,000
- 3 Beds
- 3 Baths
- 1,634 sq. ft.
- Single family
- Active
Listed by:lisa houck
Office:mountain top producers realty
MLS#:CRIG25062209
Source:CAMAXMLS
Price summary
- Price:$525,000
- Price per sq. ft.:$321.3
About this home
This Enchanted Forest home sits up on a hill show casing amazing views. Vaulted ceilings and large windows welcome you as you enter the living room, which has a fireplace and is open to a dining area. Adjacent to the dining area is the kitchen with granite countertops, wine fridge, pantry and open to a breakfast nook with views. The family room is off the kitchen with back deck access. A laundry room with storage, sink, half bath is located off the family room with access to the two-car garage with Tesla Station. . The second floor has a primary suite with walk in closet, large bathroom, soaker tub, walk in shower and dual sink vanity. Two more bedrooms and full bath make up this second level. A back yard hosts a small brick patio and a finished bonus room with separate entry. This could be finished to become a guest suite, office or workshop. This beautiful Enchanted Forest home has amazing views and finishing touches. All utilities are underground so you will never have wires obstructing your views and close to the 330 Hwy making this property a great commuter location. Minutes to the local ski resort, hiking trails and spectacular views from the deck make this a magical home waiting for its next owner.
Contact an agent
Home facts
- Year built:1991
- Listing Id #:CRIG25062209
- Added:145 day(s) ago
- Updated:August 14, 2025 at 05:06 PM
Rooms and interior
- Bedrooms:3
- Total bathrooms:3
- Full bathrooms:2
- Living area:1,634 sq. ft.
Heating and cooling
- Cooling:Ceiling Fan(s)
- Heating:Central
Structure and exterior
- Year built:1991
- Building area:1,634 sq. ft.
- Lot area:0.17 Acres
Utilities
- Water:Public
Finances and disclosures
- Price:$525,000
- Price per sq. ft.:$321.3
New listings near 30172 Enchanted Way
- New
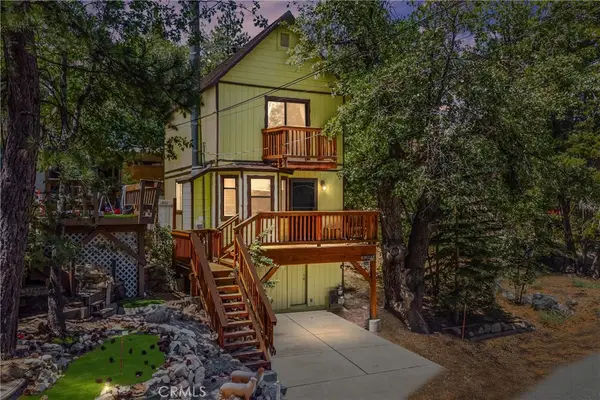 $279,990Active2 beds 1 baths792 sq. ft.
$279,990Active2 beds 1 baths792 sq. ft.2350 Birch Dr, Running Springs, CA 92382
MLS# PW25183424Listed by: FIRST TEAM REAL ESTATE - Open Thu, 10:30am to 1:30pmNew
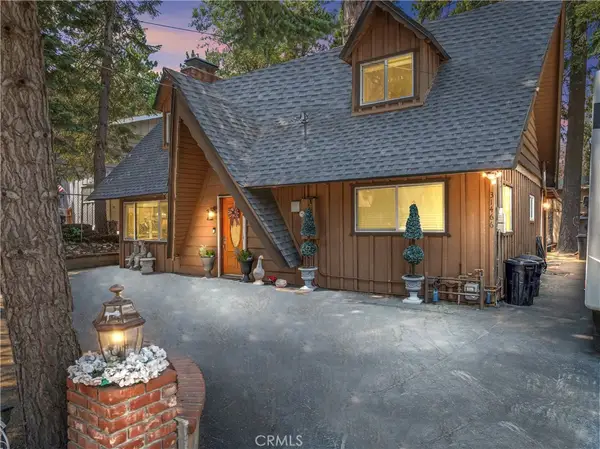 $469,000Active3 beds 2 baths1,542 sq. ft.
$469,000Active3 beds 2 baths1,542 sq. ft.31466 Onacrest Drive, Running Springs, CA 92382
MLS# IG25180063Listed by: COLDWELL BANKER SKY RIDGE REALTY - New
 $389,000Active3 beds 2 baths1,280 sq. ft.
$389,000Active3 beds 2 baths1,280 sq. ft.2424 Spruce, Running Springs, CA 92382
MLS# IV25182498Listed by: BRIGHT STAR ESTATES, INC. - New
 $319,990Active2 beds 1 baths864 sq. ft.
$319,990Active2 beds 1 baths864 sq. ft.2524 Spring Drive, Running Springs, CA 92382
MLS# HD25181128Listed by: COLDWELL BANKER HOME SOURCE - New
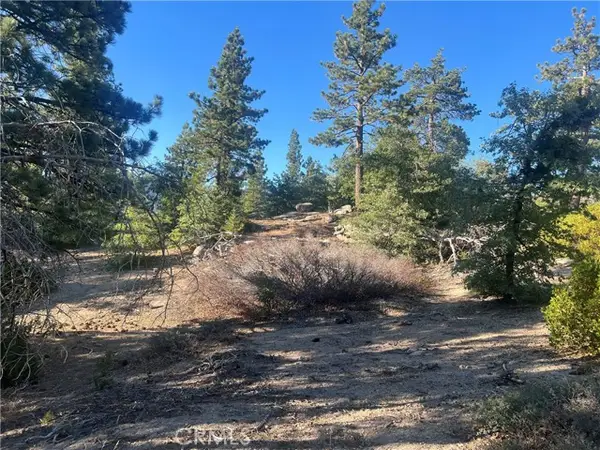 $5,500Active0.09 Acres
$5,500Active0.09 Acres45 Deep Creek Drive, Running Springs, CA 92382
MLS# CROC25174835Listed by: THE AGENCY - New
 $5,500Active0.06 Acres
$5,500Active0.06 Acres22 Deer Lick Drive, Running Springs, CA 92382
MLS# CROC25178998Listed by: THE AGENCY - New
 $6,200Active0.07 Acres
$6,200Active0.07 Acres15 Tank Road, Running Springs, CA 92382
MLS# CROC25179036Listed by: THE AGENCY  $88,250Active0 Acres
$88,250Active0 Acres32065 Hunsaker Way #12, Running Springs, CA 92382
MLS# 250033294Listed by: EXP REALTY OF SOUTHERN CALIFORNIA, INC.- New
 $390,000Active3 beds 2 baths1,794 sq. ft.
$390,000Active3 beds 2 baths1,794 sq. ft.31502 Hilltop Drive, Running Springs, CA 92382
MLS# CRIV25177899Listed by: CALIFORNIA REALTY SOLUTIONS - New
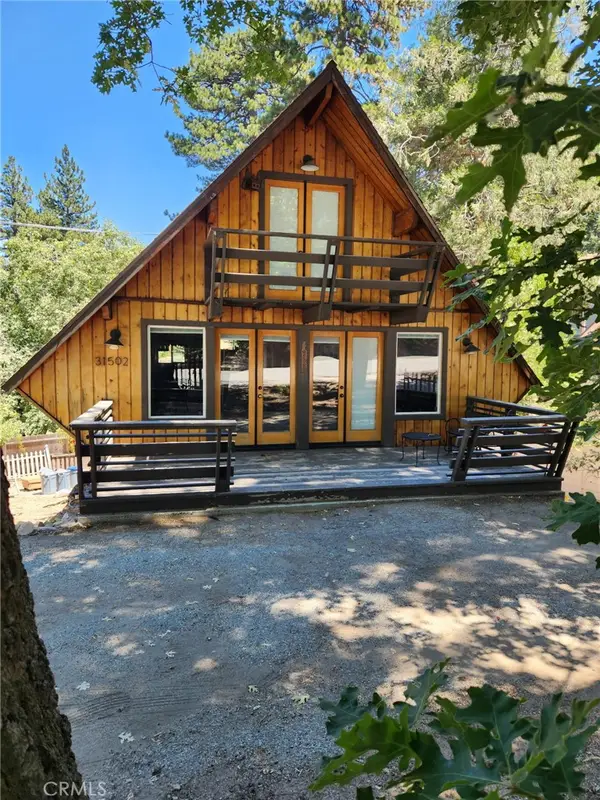 $390,000Active3 beds 2 baths1,794 sq. ft.
$390,000Active3 beds 2 baths1,794 sq. ft.31502 Hilltop Drive, Running Springs, CA 92382
MLS# IV25177899Listed by: CALIFORNIA REALTY SOLUTIONS
