30668 Ferndale Drive, Running Springs, CA 92382
Local realty services provided by:Better Homes and Gardens Real Estate Royal & Associates
30668 Ferndale Drive,Running Springs, CA 92382
$489,000
- 3 Beds
- 3 Baths
- 2,136 sq. ft.
- Single family
- Active
Listed by: miguel diaz
Office: redfin
MLS#:CRIG25059520
Source:CA_BRIDGEMLS
Price summary
- Price:$489,000
- Price per sq. ft.:$228.93
About this home
* * $10,000 seller credit offered toward buyer's rate buy-down or closing costs. Excellent opportunity to reduce upfront expenses or lower monthly payments. * * Charming Mountain Retreat in Running Springs! Nestled among the trees, this beautiful mountain home offers stunning wooded views and a spacious deck perfect for outdoor relaxation. Freshly updated with new interior paint and carpet, this home is move-in ready! Inside, you'll find wood flooring throughout the main living areas, a cozy brick fireplace with a wood mantle, and a vaulted ceiling in the living room. A slider door opens to the expansive deck, seamlessly blending indoor and outdoor living. The dining area off the kitchen also features a second slider to the deck, offering breathtaking views while you dine. A convenient mudroom/utility room connects the attached 2-car garage to the kitchen and includes a powder room. Upstairs, you'll find three spacious bedrooms and two full bathrooms. The primary suite features wall-to-wall closets, an ensuite bathroom, and a private balcony with serene treetop views. With a long driveway providing ample parking and a peaceful wooded setting, this home is perfect for full-time living or a weekend getaway. Located just minutes from local shops, dining, and outdoor recreation, this
Contact an agent
Home facts
- Year built:1988
- Listing ID #:CRIG25059520
- Added:234 day(s) ago
- Updated:November 12, 2025 at 03:46 PM
Rooms and interior
- Bedrooms:3
- Total bathrooms:3
- Full bathrooms:2
- Living area:2,136 sq. ft.
Heating and cooling
- Cooling:Ceiling Fan(s), Central Air
- Heating:Central
Structure and exterior
- Year built:1988
- Building area:2,136 sq. ft.
- Lot area:0.22 Acres
Finances and disclosures
- Price:$489,000
- Price per sq. ft.:$228.93
New listings near 30668 Ferndale Drive
- New
 $239,800Active1 beds 1 baths432 sq. ft.
$239,800Active1 beds 1 baths432 sq. ft.33005 Arrowbear, Arrowbear, CA 92382
MLS# IG25257972Listed by: PRIME PROPERTIES - New
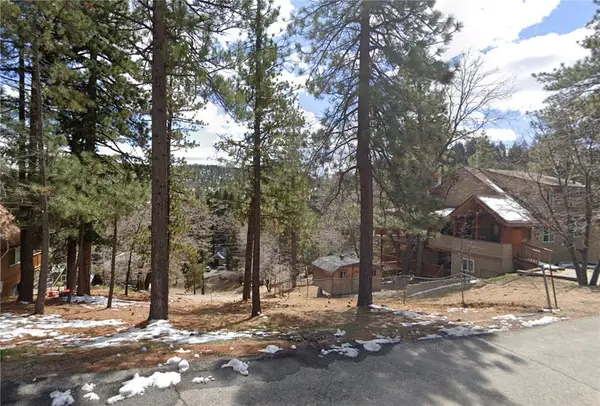 $60,000Active0.06 Acres
$60,000Active0.06 Acres32729 Lupine Ln, Running Springs, CA 92382
MLS# SR25257984Listed by: N & N BUSINESS SERVICES INCORPORATED - New
 $450,000Active3 beds 2 baths1,426 sq. ft.
$450,000Active3 beds 2 baths1,426 sq. ft.33070 Hilltop Boulevard, Los Angeles, CA 92382
MLS# CRIG25257360Listed by: COLDWELL BANKER KIVETT-TEETERS - New
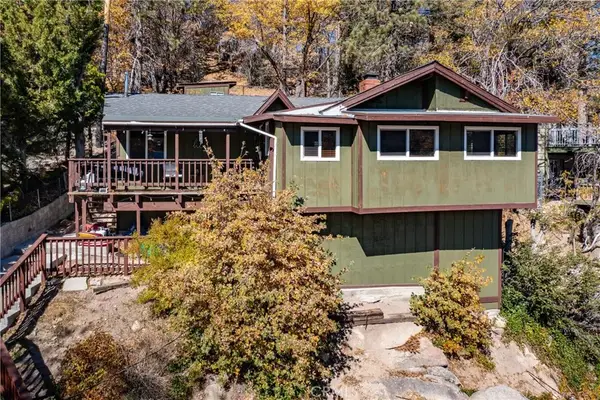 $450,000Active3 beds 2 baths1,426 sq. ft.
$450,000Active3 beds 2 baths1,426 sq. ft.33070 Hilltop Boulevard, Arrowbear, CA 92382
MLS# IG25257360Listed by: COLDWELL BANKER KIVETT-TEETERS - New
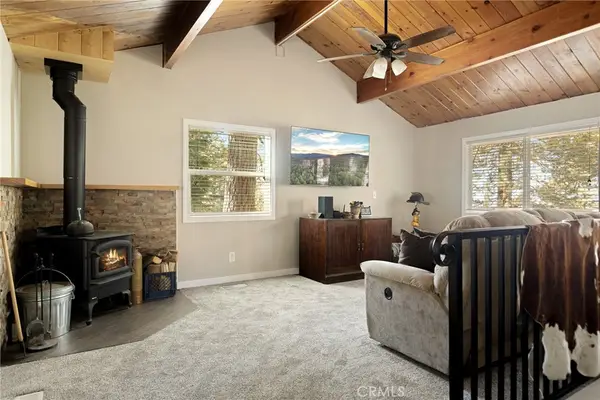 $365,000Active2 beds 1 baths1,008 sq. ft.
$365,000Active2 beds 1 baths1,008 sq. ft.30556 Live Oak, Running Springs, CA 92382
MLS# IG25255730Listed by: COLDWELL BANKER SKY RIDGE REALTY - New
 $365,000Active2 beds 1 baths1,008 sq. ft.
$365,000Active2 beds 1 baths1,008 sq. ft.30556 Live Oak, Running Springs, CA 92382
MLS# IG25255730Listed by: COLDWELL BANKER SKY RIDGE REALTY - New
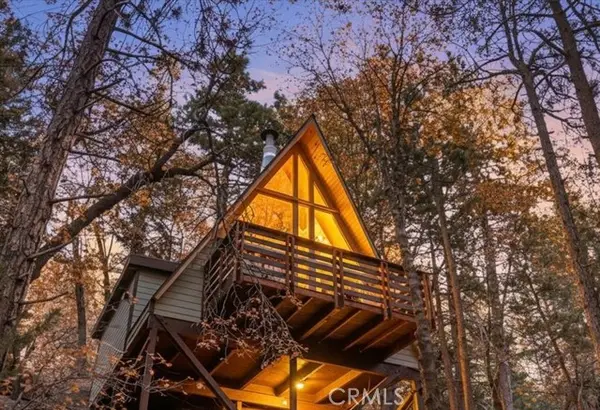 $339,995Active2 beds 1 baths704 sq. ft.
$339,995Active2 beds 1 baths704 sq. ft.32703 Tulip, Los Angeles, CA 92382
MLS# CRSR25255239Listed by: RE/MAX OF SANTA CLARITA - New
 $339,995Active2 beds 1 baths704 sq. ft.
$339,995Active2 beds 1 baths704 sq. ft.32703 Tulip, Arrowbear, CA 92382
MLS# SR25255239Listed by: RE/MAX OF SANTA CLARITA - New
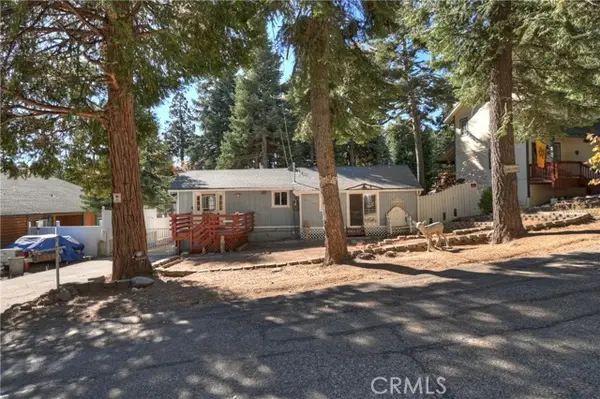 $449,500Active3 beds 2 baths1,156 sq. ft.
$449,500Active3 beds 2 baths1,156 sq. ft.31435 Oakleaf, Running Springs, CA 92382
MLS# CRIG25254480Listed by: KELLER WILLIAMS LAKE ARROWHEAD - New
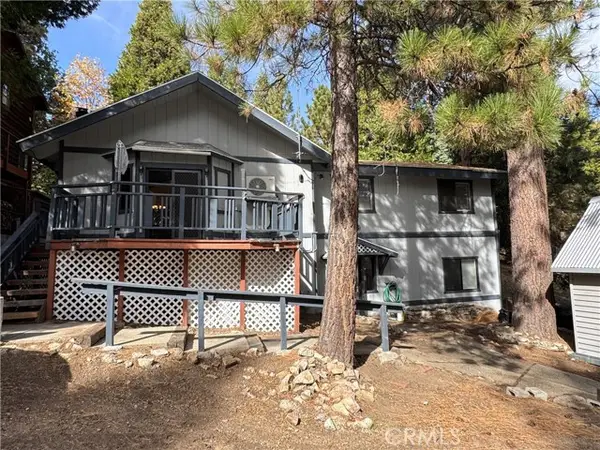 $465,000Active3 beds 3 baths1,867 sq. ft.
$465,000Active3 beds 3 baths1,867 sq. ft.31120 Mountain Oak, Running Springs, CA 92382
MLS# CRIG25252839Listed by: KELLER WILLIAMS LAKE ARROWHEAD
