31661 Wagon Wheel Drive, Running Springs, CA 92382
Local realty services provided by:Better Homes and Gardens Real Estate Royal & Associates
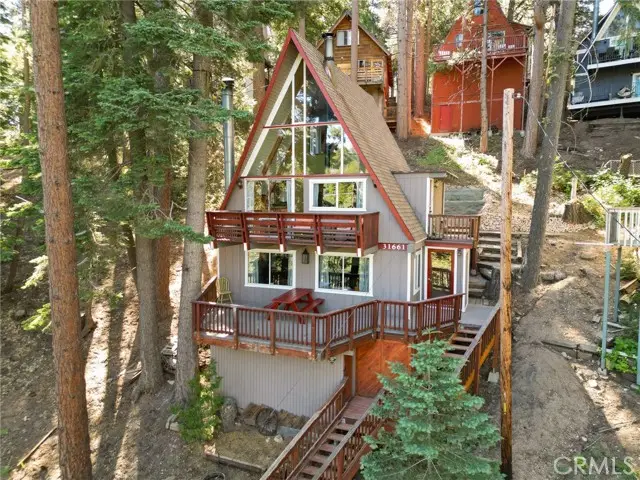
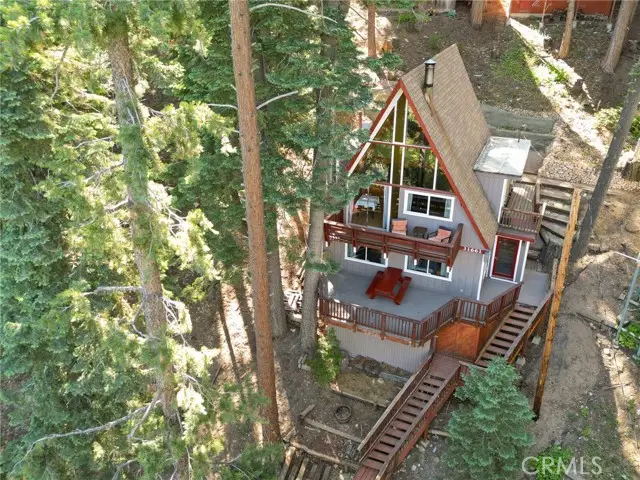
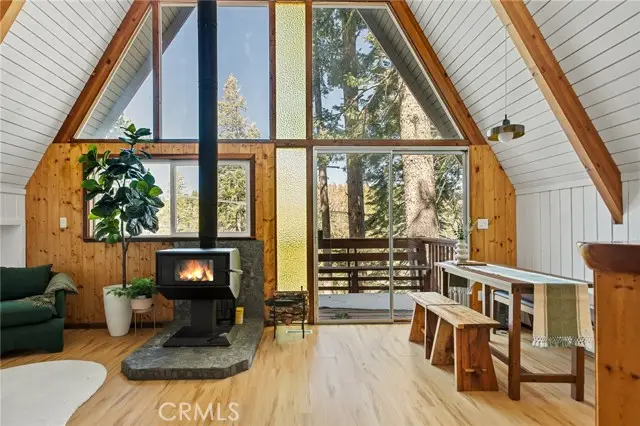
31661 Wagon Wheel Drive,Running Springs, CA 92382
$399,000
- 3 Beds
- 2 Baths
- 1,064 sq. ft.
- Single family
- Active
Listed by:lisa houck
Office:mountain top producers realty
MLS#:CRIG25063216
Source:CAMAXMLS
Price summary
- Price:$399,000
- Price per sq. ft.:$375
About this home
This A-Frame treehouse cabin has all the rustic charm with modern touches. Sitting high up in the trees arriving at a convenient mud room to take off your snow boats before entering the cozy living room with fireplace. A rustic barn door separates the family room with the laundry and half bathroom. Bedroom one is directly off the family room entry area. The large front deck is perfect to take in the mountain air. The second main floor features an open living room with wood burning stove, dining and kitchen. This main floor showcases the beautiful A-Frame design and windows bringing in mountain sunshine. Modern touches adorn the house at every corner without losing the rustic cabin feel. A smaller deck with built in bench seating is located off the main floor living area. Bedroom two and a full bathroom make up this level. The third level has an A-Frame loft bedroom with a small office area with a view to the living room and trees. A storage-work shop area is located as you walk up to the house and a front yard terraced for a garden. Located across the street from the National Forest with hiking trails and just minutes to the local ski resort makes this an ideal vacation home or a full-time paradise in the trees.
Contact an agent
Home facts
- Year built:1965
- Listing Id #:CRIG25063216
- Added:144 day(s) ago
- Updated:August 14, 2025 at 05:06 PM
Rooms and interior
- Bedrooms:3
- Total bathrooms:2
- Full bathrooms:1
- Living area:1,064 sq. ft.
Heating and cooling
- Cooling:Ceiling Fan(s)
- Heating:Central, Fireplace(s), Wood Stove
Structure and exterior
- Year built:1965
- Building area:1,064 sq. ft.
- Lot area:0.07 Acres
Utilities
- Water:Public
Finances and disclosures
- Price:$399,000
- Price per sq. ft.:$375
New listings near 31661 Wagon Wheel Drive
- New
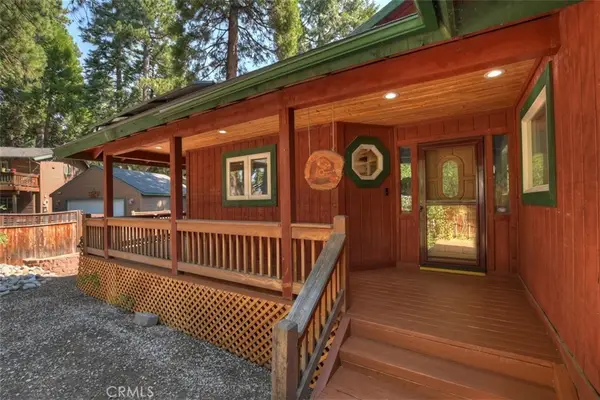 $588,880Active2 beds 2 baths2,464 sq. ft.
$588,880Active2 beds 2 baths2,464 sq. ft.31722 Luring Pines Circle, Running Springs, CA 92382
MLS# IG25182688Listed by: KELLER WILLIAMS LAKE ARROWHEAD - New
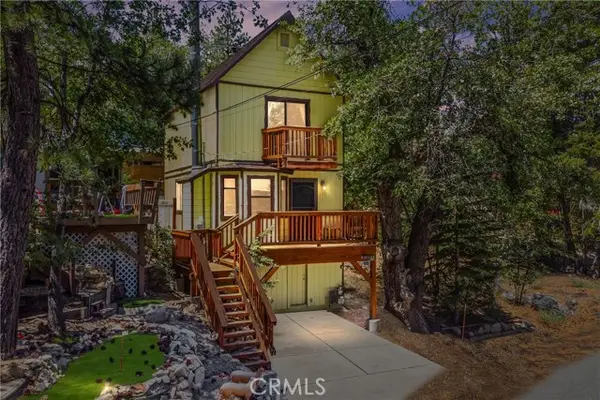 $279,990Active2 beds 1 baths792 sq. ft.
$279,990Active2 beds 1 baths792 sq. ft.2350 Birch Dr, Running Springs, CA 92382
MLS# PW25183424Listed by: FIRST TEAM REAL ESTATE - Open Thu, 10:30am to 1:30pmNew
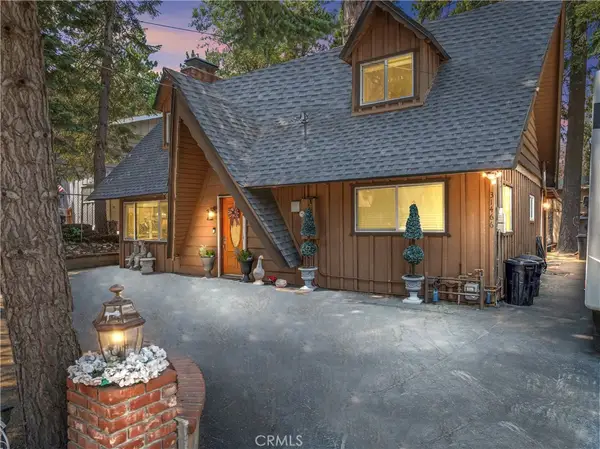 $469,000Active3 beds 2 baths1,542 sq. ft.
$469,000Active3 beds 2 baths1,542 sq. ft.31466 Onacrest Drive, Running Springs, CA 92382
MLS# IG25180063Listed by: COLDWELL BANKER SKY RIDGE REALTY - New
 $389,000Active3 beds 2 baths1,280 sq. ft.
$389,000Active3 beds 2 baths1,280 sq. ft.2424 Spruce, Running Springs, CA 92382
MLS# IV25182498Listed by: BRIGHT STAR ESTATES, INC. - New
 $319,990Active2 beds 1 baths864 sq. ft.
$319,990Active2 beds 1 baths864 sq. ft.2524 Spring Drive, Running Springs, CA 92382
MLS# HD25181128Listed by: COLDWELL BANKER HOME SOURCE - New
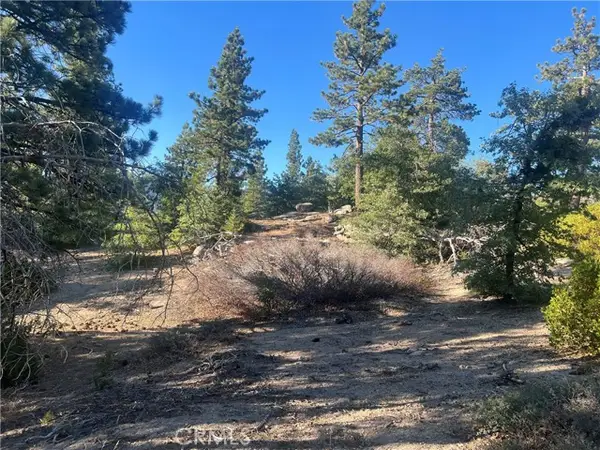 $5,500Active0.09 Acres
$5,500Active0.09 Acres45 Deep Creek Drive, Running Springs, CA 92382
MLS# CROC25174835Listed by: THE AGENCY - New
 $5,500Active0.06 Acres
$5,500Active0.06 Acres22 Deer Lick Drive, Running Springs, CA 92382
MLS# CROC25178998Listed by: THE AGENCY - New
 $6,200Active0.07 Acres
$6,200Active0.07 Acres15 Tank Road, Running Springs, CA 92382
MLS# CROC25179036Listed by: THE AGENCY  $88,250Active0 Acres
$88,250Active0 Acres32065 Hunsaker Way #12, Running Springs, CA 92382
MLS# 250033294Listed by: EXP REALTY OF SOUTHERN CALIFORNIA, INC.- New
 $390,000Active3 beds 2 baths1,794 sq. ft.
$390,000Active3 beds 2 baths1,794 sq. ft.31502 Hilltop Drive, Running Springs, CA 92382
MLS# CRIV25177899Listed by: CALIFORNIA REALTY SOLUTIONS
