31721 Wagon Wheel Drive, Running Springs, CA 92382
Local realty services provided by:Better Homes and Gardens Real Estate Reliance Partners
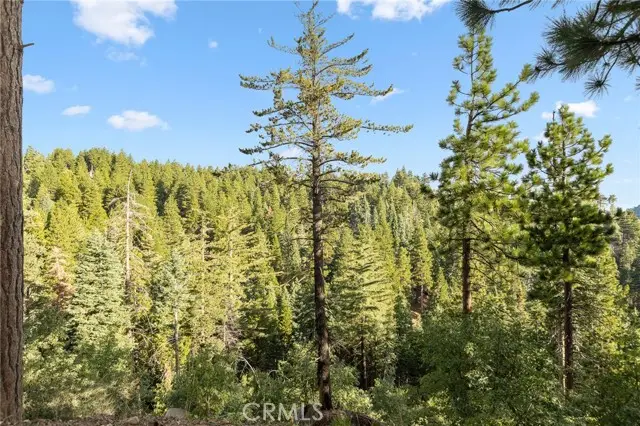
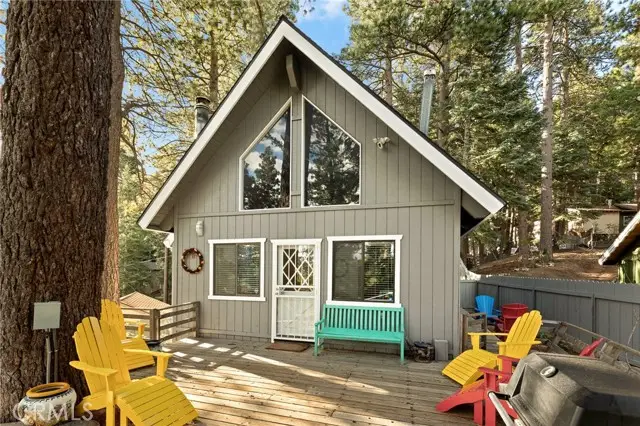

31721 Wagon Wheel Drive,Running Springs, CA 92382
$369,000
- 2 Beds
- 1 Baths
- 720 sq. ft.
- Single family
- Active
Listed by:lisa houck
Office:mountain top producers realty
MLS#:CRIG25077873
Source:CAMAXMLS
Price summary
- Price:$369,000
- Price per sq. ft.:$512.5
About this home
This adorable mountain cabin is ready for move in, newly remodeled with all the modern features without taking away the mountain feel. Enjoy the private setting surrounded by trees and security with the wood fencing. Prior to entering the home is a large deck complete with natural gas connected bbq, newer hot tub and gorgeous views. Enter the home with living room open to dining area complete with wood burning fireplace and vaulted ceilings. Continue to the beautiful, remodeled kitchen with quartz countertops, newer cooktop, wall oven, and custom cabinets with built in wine rack. The eat at bar has a quartz countertop with waterfall edge giving the kitchen an elegant touch. Main level bedroom with large custom closet with extra storage for those winter boots. Bathroom upgraded with all the bells and whistles including walk in shower with massage jets makes up this main level. Upstairs loft bedroom has views of the trees to enjoy while lounging in bed. Cedar lined cabinets for those extra storage needs. Utility room with laundry and storage is located off the back of the house. Apple, cherry, apricot trees, several berry bushes adorn the property not to mention all the bulbs ready to bloom into beautiful flowers each spring all on a drip irrigation system. Not much to do at this t
Contact an agent
Home facts
- Year built:1980
- Listing Id #:CRIG25077873
- Added:124 day(s) ago
- Updated:August 14, 2025 at 05:06 PM
Rooms and interior
- Bedrooms:2
- Total bathrooms:1
- Full bathrooms:1
- Living area:720 sq. ft.
Heating and cooling
- Cooling:Ceiling Fan(s)
- Heating:Central, Fireplace(s), Wood Stove
Structure and exterior
- Year built:1980
- Building area:720 sq. ft.
- Lot area:0.11 Acres
Utilities
- Water:Public
Finances and disclosures
- Price:$369,000
- Price per sq. ft.:$512.5
New listings near 31721 Wagon Wheel Drive
- New
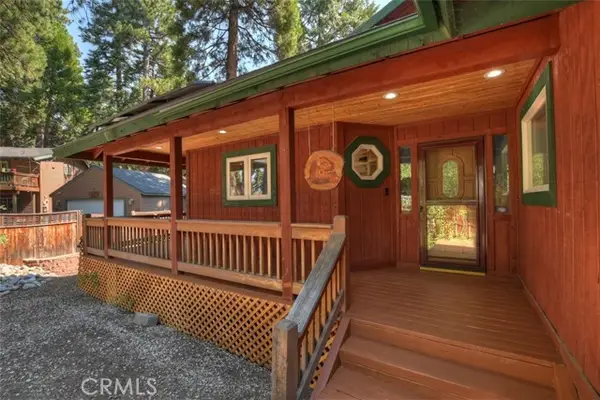 $588,880Active2 beds 2 baths2,464 sq. ft.
$588,880Active2 beds 2 baths2,464 sq. ft.31722 Luring Pines Circle, Running Springs, CA 92382
MLS# IG25182688Listed by: KELLER WILLIAMS LAKE ARROWHEAD - New
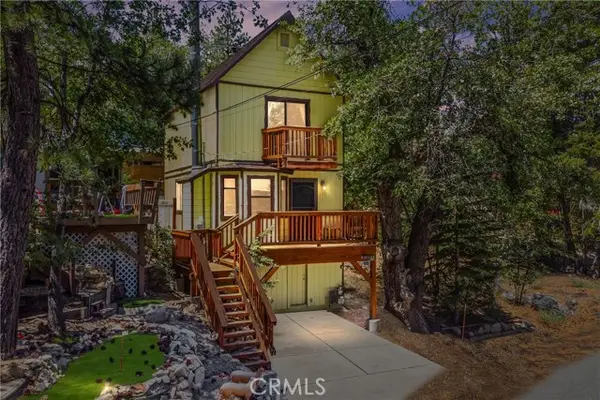 $279,990Active2 beds 1 baths792 sq. ft.
$279,990Active2 beds 1 baths792 sq. ft.2350 Birch Dr, Running Springs, CA 92382
MLS# PW25183424Listed by: FIRST TEAM REAL ESTATE - New
 $389,000Active3 beds 2 baths1,280 sq. ft.
$389,000Active3 beds 2 baths1,280 sq. ft.2424 Spruce, Arrowbear, CA 92382
MLS# IV25182498Listed by: BRIGHT STAR ESTATES, INC. - Open Thu, 10:30am to 1:30pmNew
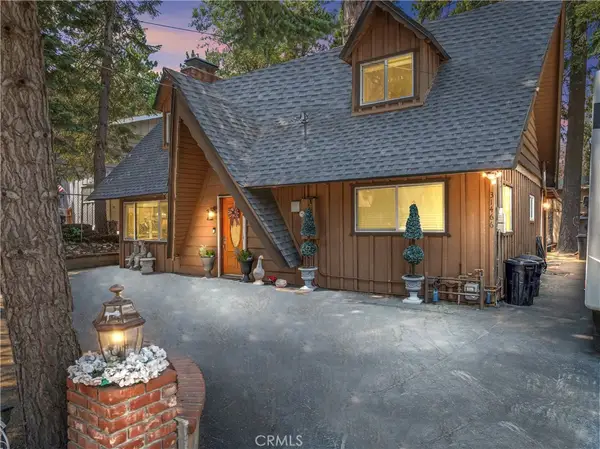 $469,000Active3 beds 2 baths1,542 sq. ft.
$469,000Active3 beds 2 baths1,542 sq. ft.31466 Onacrest Drive, Running Springs, CA 92382
MLS# IG25180063Listed by: COLDWELL BANKER SKY RIDGE REALTY - New
 $319,990Active2 beds 1 baths864 sq. ft.
$319,990Active2 beds 1 baths864 sq. ft.2524 Spring Drive, Running Springs, CA 92382
MLS# HD25181128Listed by: COLDWELL BANKER HOME SOURCE - New
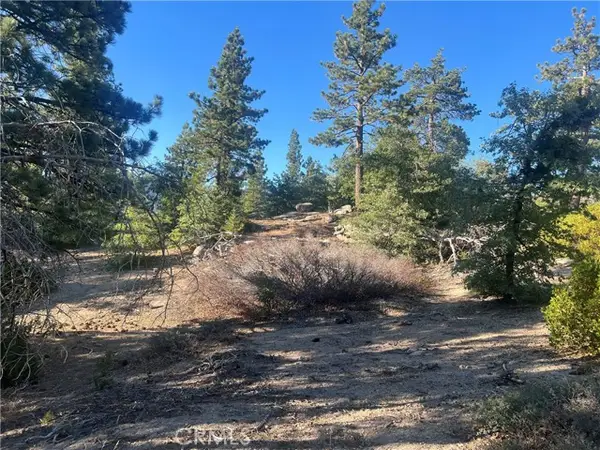 $5,500Active0.09 Acres
$5,500Active0.09 Acres45 Deep Creek Drive, Running Springs, CA 92382
MLS# CROC25174835Listed by: THE AGENCY - New
 $5,500Active0.06 Acres
$5,500Active0.06 Acres22 Deer Lick Drive, Running Springs, CA 92382
MLS# CROC25178998Listed by: THE AGENCY - New
 $6,200Active0.07 Acres
$6,200Active0.07 Acres15 Tank Road, Running Springs, CA 92382
MLS# CROC25179036Listed by: THE AGENCY  $88,250Active0 Acres
$88,250Active0 Acres32065 Hunsaker Way #12, Running Springs, CA 92382
MLS# 250033294Listed by: EXP REALTY OF SOUTHERN CALIFORNIA, INC.- New
 $390,000Active3 beds 2 baths1,794 sq. ft.
$390,000Active3 beds 2 baths1,794 sq. ft.31502 Hilltop Drive, Running Springs, CA 92382
MLS# CRIV25177899Listed by: CALIFORNIA REALTY SOLUTIONS
