31867 Wagon Wheel Drive, Running Springs, CA 92382
Local realty services provided by:Better Homes and Gardens Real Estate Clarity
Listed by: amy kaplan
Office: windermere real estate
MLS#:IG25076330
Source:San Diego MLS via CRMLS
Price summary
- Price:$330,000
- Price per sq. ft.:$314.89
About this home
A Dramatic Home with a Dramatic Price Reduction! Wagon Wheel Retreat! Architecturally Unique Gambrel Lodge with A Silo Style Watchtower. Artists Escape - Farmhouse Feelings...A Very Unique Cabin Experience! One Of a Kind - You Will Not Find Another Retreat Like This One! Open Concept in Design. The Living Room features Impressive Windows to Let in the Lovely Natural Light, Soaring Ceilings and A Wood Burning Fireplace for Wonderful Mountain Ambiance. Perfectly Placed Kitchen with Dining Area and Exterior Door to Deck for Outdoor Cooking and Dining. Loft Bedroom and Several Sleeping Areas Enhance the Open Concept Feeling. The 3 Story Watchtower with Great Windows and a Spiral Staircase is a Fantastic Place for Children, Artists, and Dreamers to Immerse themselves in Creativity. Situated on a Corner Lot with Delightful Outdoor Spaces including a Large Tree Lined Mostly Flat Front Yard - Offering Peace and Privacy. There is A Well Thought Out Wrap Around Covered Deck to Enjoy the Beautiful Outdoors. Excellent Flat Parking with just a few steps to the Front Door. Plenty of Storage with Smartly Placed Closets throughout the Cabin plus Exterior Storage Under the Deck. Could Come Furnished. An Easy Turn Key Situation. A little Goldmine in the Wintertime - Rented out Every Weekend! Located on a County Plowed, Paved and Maintained Road. Within An Enchanting Neighborhood with Good Access to Hwy 18, Town, Saturday's Farmers Markets, Shopping and Restaurants. Running Springs is a Four Season Mountain Resort Town with Excellent Proximity to Hiking, Ski Resorts and Local Adventure Park -
Contact an agent
Home facts
- Year built:1970
- Listing ID #:IG25076330
- Added:257 day(s) ago
- Updated:December 19, 2025 at 03:00 PM
Rooms and interior
- Bedrooms:2
- Total bathrooms:2
- Full bathrooms:1
- Half bathrooms:1
- Living area:1,048 sq. ft.
Heating and cooling
- Cooling:Wall/Window
- Heating:Forced Air Unit
Structure and exterior
- Roof:Composition
- Year built:1970
- Building area:1,048 sq. ft.
Utilities
- Water:Public, Water Connected
- Sewer:Public Sewer, Sewer Connected
Finances and disclosures
- Price:$330,000
- Price per sq. ft.:$314.89
New listings near 31867 Wagon Wheel Drive
- New
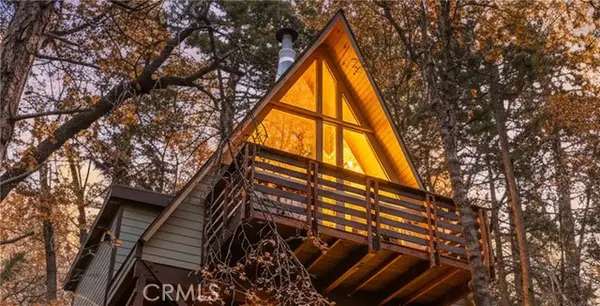 $335,000Active2 beds 1 baths704 sq. ft.
$335,000Active2 beds 1 baths704 sq. ft.32703 Tulip Lane, Los Angeles, CA 92382
MLS# CRSR25278942Listed by: RE/MAX GATEWAY - New
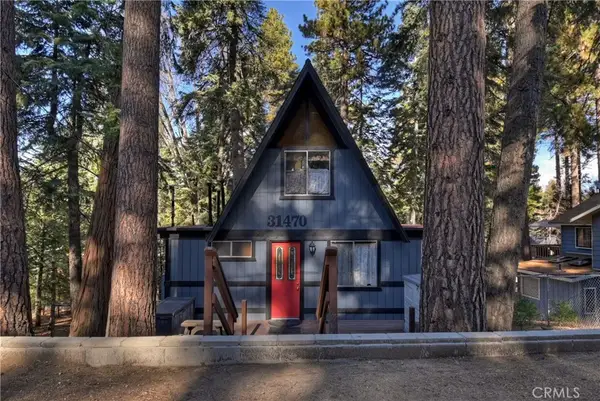 $329,900Active2 beds 1 baths896 sq. ft.
$329,900Active2 beds 1 baths896 sq. ft.31470 Cedarwood Drive, Running Springs, CA 92382
MLS# IG25277626Listed by: CENTURY 21 LOIS LAUER REALTY - New
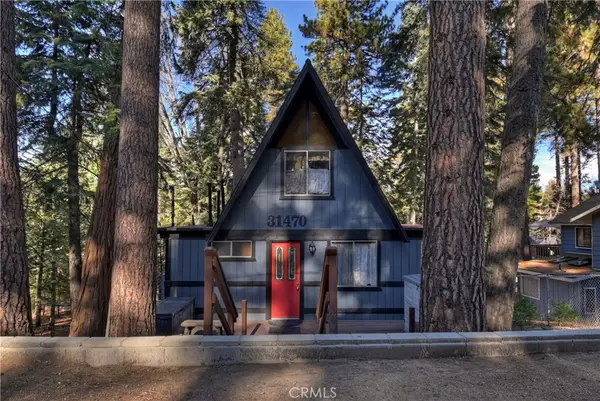 $329,900Active2 beds 1 baths896 sq. ft.
$329,900Active2 beds 1 baths896 sq. ft.31470 Cedarwood Drive, Running Springs, CA 92382
MLS# IG25277626Listed by: CENTURY 21 LOIS LAUER REALTY - New
 $45,000Active0.23 Acres
$45,000Active0.23 Acres2350 deep creek, Running Springs, CA 92382
MLS# IG25277030Listed by: RIM OF THE WORLD REALTY - New
 $45,000Active0.23 Acres
$45,000Active0.23 Acres2350 Deep Creek, Running Springs, CA 92382
MLS# IG25277030Listed by: RIM OF THE WORLD REALTY - New
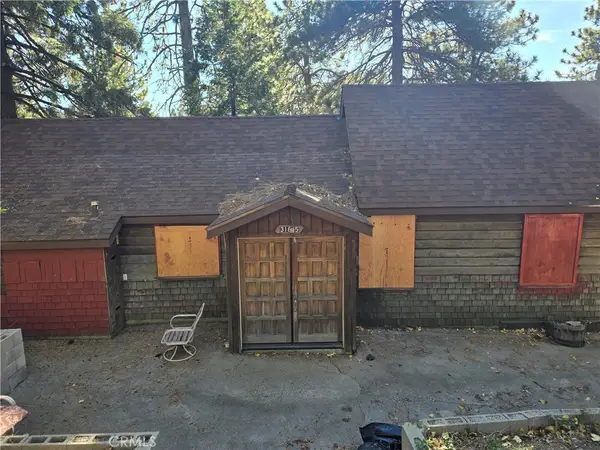 $139,000Active1 beds 1 baths814 sq. ft.
$139,000Active1 beds 1 baths814 sq. ft.31845 Hilltop, Running Springs, CA 92382
MLS# IG25277008Listed by: RIM OF THE WORLD REALTY - New
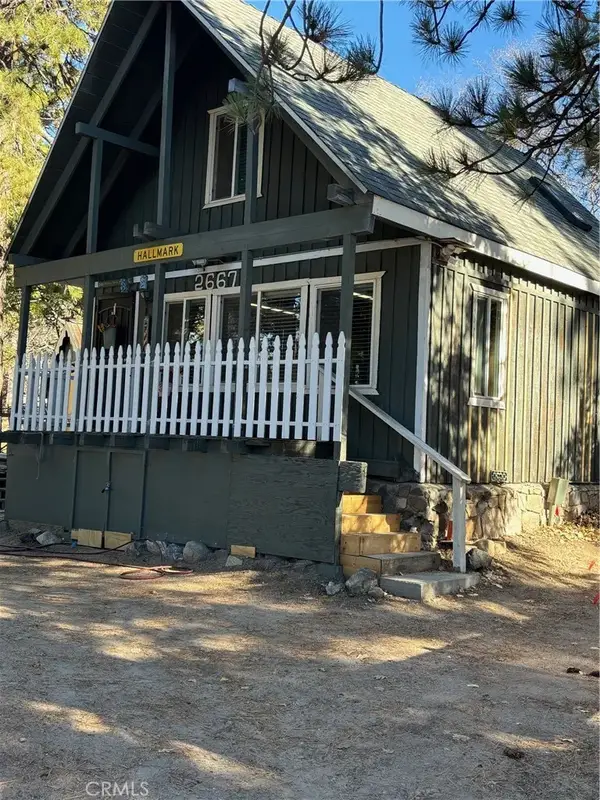 $370,000Active4 beds 2 baths1,395 sq. ft.
$370,000Active4 beds 2 baths1,395 sq. ft.2667 Hunsaker, Running Springs, CA 92382
MLS# IG25274129Listed by: WINDERMERE REAL ESTATE - New
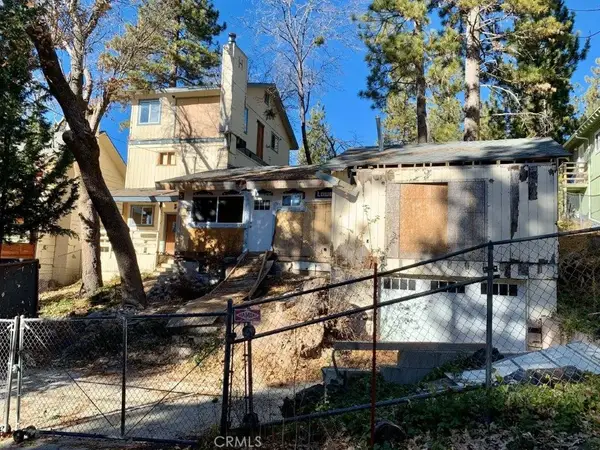 $199,900Active1 beds 3 baths2,704 sq. ft.
$199,900Active1 beds 3 baths2,704 sq. ft.33130 Ridge Road, Running Springs, CA 92382
MLS# IV25275828Listed by: SIERRA REALTY FONTANA INC - New
 $199,900Active1 beds 3 baths2,704 sq. ft.
$199,900Active1 beds 3 baths2,704 sq. ft.33130 Ridge Road, Running Springs, CA 92382
MLS# IV25275828Listed by: SIERRA REALTY FONTANA INC - New
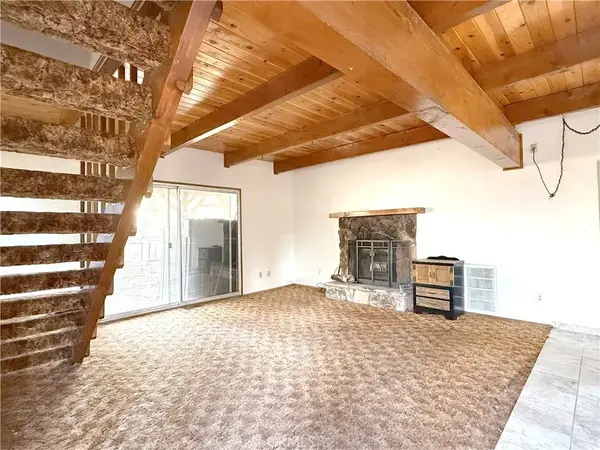 $299,000Active2 beds 2 baths1,008 sq. ft.
$299,000Active2 beds 2 baths1,008 sq. ft.32795 Fox, Arrowbear, CA 92307
MLS# IG25275712Listed by: EXP REALTY OF CALIFORNIA INC.
