31967 Pine Cone Drive, Running Springs, CA 92382
Local realty services provided by:Better Homes and Gardens Real Estate Clarity
31967 Pine Cone Drive,Running Springs, CA 92382
$545,000
- 3 Beds
- 2 Baths
- 1,325 sq. ft.
- Single family
- Active
Listed by: faith mattioli
Office: exp realty of southern california
MLS#:IG25169009
Source:San Diego MLS via CRMLS
Price summary
- Price:$545,000
- Price per sq. ft.:$411.32
About this home
Rare Georgetown Offering: Two Adjacent Properties for Redevelopment or a Dream Residence
Presenting 1062 & 1064 Thomas Jefferson St NW — two adjacent properties in the heart of Georgetown’s prestigious East Village. Whether you envision a prime multifamily development or a magnificent single-family estate, this is a once-in-a-lifetime opportunity in one of DC’s most coveted neighborhoods.
Located just steps from Washington Harbor and surrounded by Georgetown’s finest dining, shopping, and waterfront charm, this site offers unbeatable potential in a high-demand market. Act quickly — rare opportunities like this don’t last long.
Property Details
ADDRESS: 1062 | 1064 Thomas Jefferson Street NW, Washington, DC 20007
NEIGHBORHOOD: Georgetown – East Village, just off the corner of M Street and Thomas Jefferson Street
EXISTING BUILDING SIZE: 2,244 SF
POTENTIAL BUILDING SIZE: Up to 6,000 SF
LOT SIZE: 0.06 acres | 2,614 SF
ZONING: MU-12 — Flexible usage for residential, retail, or commercial purposes. An ideal opportunity for developers, investors, or owner-users seeking premium location and versatility.
CURRENT LEVELS: 2
POTENTIAL LEVELS: Up to 4
Surrounded by DC’s Finest
• Steps to Washington Harbor and the Potomac River
• Close proximity to Georgetown’s landmark hotels — Four Seasons, Ritz-Carlton, Rosewood, and The Graham
• Minutes from historic estates including Dumbarton Oaks and Tudor Place
• Walking distance to top-tier retail, dining, and entertainment
• Easy access to Dupont Circle, Foggy Bottom, and Metro stations
Contact an agent
Home facts
- Year built:1959
- Listing ID #:IG25169009
- Added:143 day(s) ago
- Updated:December 19, 2025 at 03:00 PM
Rooms and interior
- Bedrooms:3
- Total bathrooms:2
- Full bathrooms:2
- Living area:1,325 sq. ft.
Heating and cooling
- Cooling:Central Forced Air
- Heating:Forced Air Unit
Structure and exterior
- Roof:Composition
- Year built:1959
- Building area:1,325 sq. ft.
Utilities
- Water:Public, Water Connected
- Sewer:Public Sewer, Sewer Connected
Finances and disclosures
- Price:$545,000
- Price per sq. ft.:$411.32
New listings near 31967 Pine Cone Drive
- New
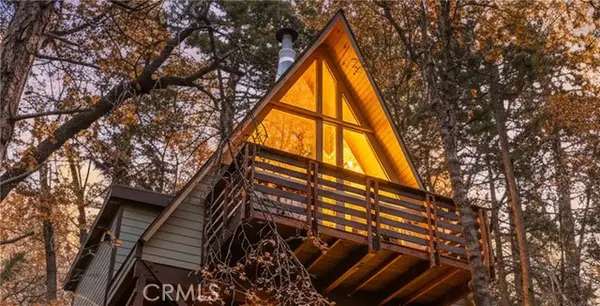 $335,000Active2 beds 1 baths704 sq. ft.
$335,000Active2 beds 1 baths704 sq. ft.32703 Tulip Lane, Los Angeles, CA 92382
MLS# CRSR25278942Listed by: RE/MAX GATEWAY - New
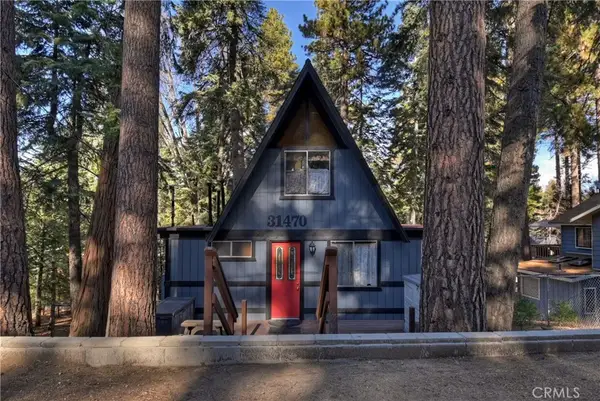 $329,900Active2 beds 1 baths896 sq. ft.
$329,900Active2 beds 1 baths896 sq. ft.31470 Cedarwood Drive, Running Springs, CA 92382
MLS# IG25277626Listed by: CENTURY 21 LOIS LAUER REALTY - New
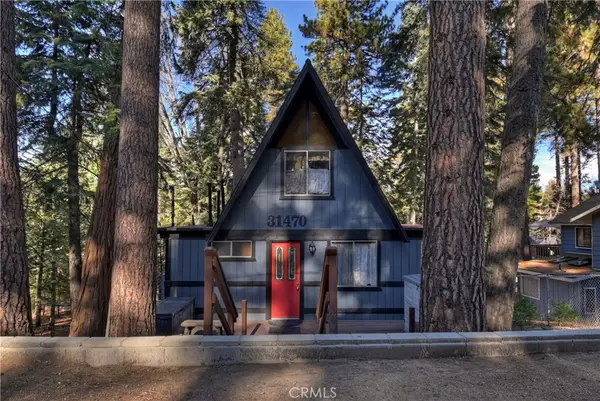 $329,900Active2 beds 1 baths896 sq. ft.
$329,900Active2 beds 1 baths896 sq. ft.31470 Cedarwood Drive, Running Springs, CA 92382
MLS# IG25277626Listed by: CENTURY 21 LOIS LAUER REALTY - New
 $45,000Active0.23 Acres
$45,000Active0.23 Acres2350 deep creek, Running Springs, CA 92382
MLS# IG25277030Listed by: RIM OF THE WORLD REALTY - New
 $45,000Active0.23 Acres
$45,000Active0.23 Acres2350 Deep Creek, Running Springs, CA 92382
MLS# IG25277030Listed by: RIM OF THE WORLD REALTY - New
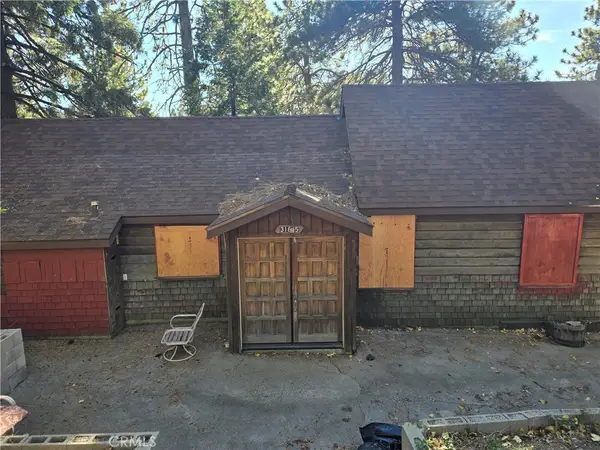 $139,000Active1 beds 1 baths814 sq. ft.
$139,000Active1 beds 1 baths814 sq. ft.31845 Hilltop, Running Springs, CA 92382
MLS# IG25277008Listed by: RIM OF THE WORLD REALTY - New
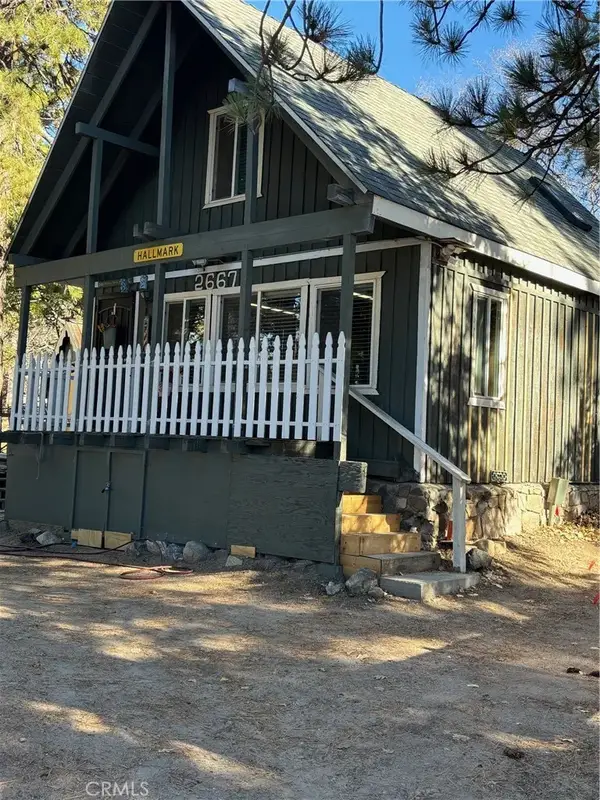 $370,000Active4 beds 2 baths1,395 sq. ft.
$370,000Active4 beds 2 baths1,395 sq. ft.2667 Hunsaker, Running Springs, CA 92382
MLS# IG25274129Listed by: WINDERMERE REAL ESTATE - New
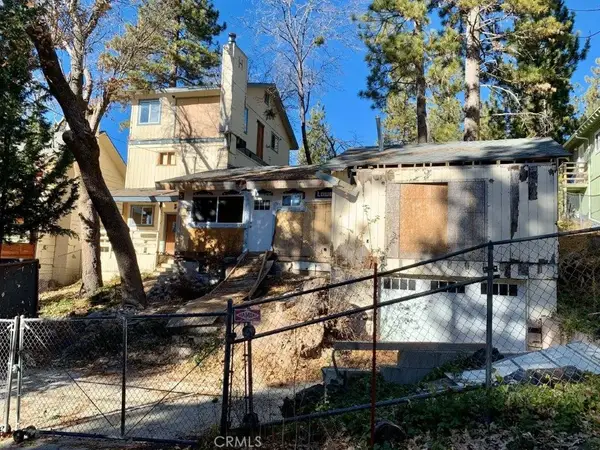 $199,900Active1 beds 3 baths2,704 sq. ft.
$199,900Active1 beds 3 baths2,704 sq. ft.33130 Ridge Road, Running Springs, CA 92382
MLS# IV25275828Listed by: SIERRA REALTY FONTANA INC - New
 $199,900Active1 beds 3 baths2,704 sq. ft.
$199,900Active1 beds 3 baths2,704 sq. ft.33130 Ridge Road, Running Springs, CA 92382
MLS# IV25275828Listed by: SIERRA REALTY FONTANA INC - New
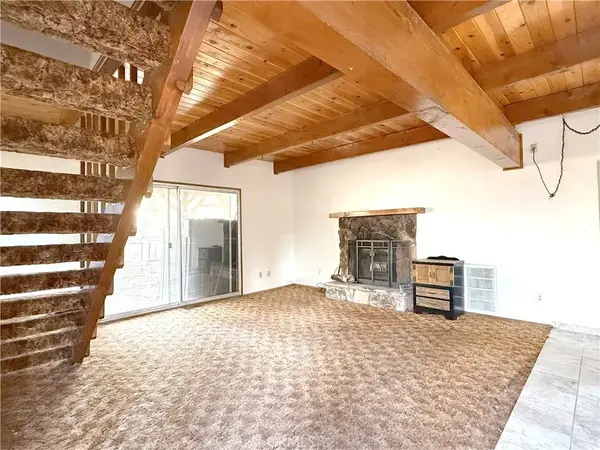 $299,000Active2 beds 2 baths1,008 sq. ft.
$299,000Active2 beds 2 baths1,008 sq. ft.32795 Fox, Arrowbear, CA 92307
MLS# IG25275712Listed by: EXP REALTY OF CALIFORNIA INC.
