10077 Cristo Drive, Sacramento, CA 95829
Local realty services provided by:Better Homes and Gardens Real Estate Reliance Partners
10077 Cristo Drive,Sacramento, CA 95829
$950,000
- 6 Beds
- 5 Baths
- 3,821 sq. ft.
- Single family
- Active
Listed by:jesse garcia
Office:keller williams realty
MLS#:225110560
Source:MFMLS
Price summary
- Price:$950,000
- Price per sq. ft.:$248.63
About this home
Built by JMC Homes, this Silver Legends residence offers 6 bedrooms, 4.5 bathrooms, 3,821 sq. ft. of living space, and a rare 4-car garage on a .20-acre lot. The main level includes an In-Law Suite with private bath, while upstairs features a spacious primary suite plus four additional bedrooms, with two connected by a Jack and Jill bathroom. Kitchen counters were updated in 2015 and cabinets painted in 2024. Additional improvements include an outdoor kitchen with BBQ and hot tub (2020), new HVAC system (July 2023), exterior paint (2024), new water heater (2024), and a new pergola with extended driveway, side yard cement work, and refreshed backyard landscaping (2024). The resort-style backyard is designed for entertaining and relaxing, blending indoor comfort with outdoor living. Located in the Elk Grove Unified School District, just off Vineyard Road and approximately 1.5 miles from Wildhawk Golf Club, this home has no HOA and direct levies/Mello Roos totaling approximately $363 per year, showcasing pride of ownership and exceptional value throughout.
Contact an agent
Home facts
- Year built:2001
- Listing ID #:225110560
- Added:68 day(s) ago
- Updated:November 03, 2025 at 04:03 PM
Rooms and interior
- Bedrooms:6
- Total bathrooms:5
- Full bathrooms:4
- Living area:3,821 sq. ft.
Heating and cooling
- Cooling:Ceiling Fan(s), Central
- Heating:Central, Fireplace(s)
Structure and exterior
- Roof:Tile
- Year built:2001
- Building area:3,821 sq. ft.
- Lot area:0.2 Acres
Utilities
- Sewer:Sewer in Street
Finances and disclosures
- Price:$950,000
- Price per sq. ft.:$248.63
New listings near 10077 Cristo Drive
- New
 $1,200,000Active3 beds 4 baths3,191 sq. ft.
$1,200,000Active3 beds 4 baths3,191 sq. ft.10571 Quiet Havens Court, Sacramento, CA 95830
MLS# 225138146Listed by: THE RESIDENCE REAL ESTATE GROUP - New
 $499,999Active3 beds 2 baths1,339 sq. ft.
$499,999Active3 beds 2 baths1,339 sq. ft.9120 Giant Panda Drive, Sacramento, CA 95829
MLS# 225140069Listed by: WATERMAN REAL ESTATE - New
 $449,000Active3 beds 2 baths1,158 sq. ft.
$449,000Active3 beds 2 baths1,158 sq. ft.3514 Coralwood Way, Sacramento, CA 95826
MLS# 225140036Listed by: RE/MAX GOLD - New
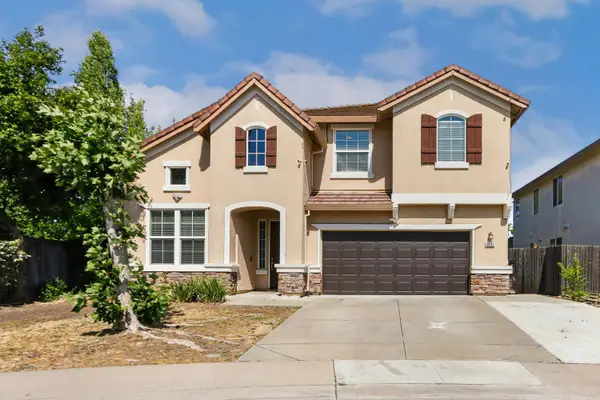 $629,999Active5 beds 3 baths2,320 sq. ft.
$629,999Active5 beds 3 baths2,320 sq. ft.9482 Marius Way, Sacramento, CA 95829
MLS# 225140028Listed by: AMERICAN REALTY & FINANCIAL GROUP - New
 $1,250,000Active-- beds -- baths2,841 sq. ft.
$1,250,000Active-- beds -- baths2,841 sq. ft.3012 4th Avenue, SACRAMENTO, CA 95817
MLS# 82026397Listed by: REZA KHAN, BROKER - New
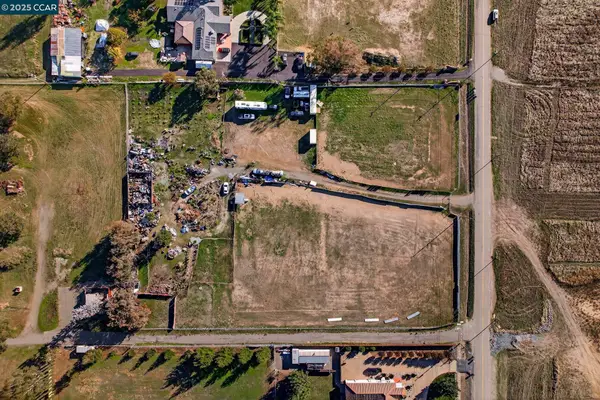 $650,000Active3.5 Acres
$650,000Active3.5 Acres5500 Sorento Rd, SACRAMENTO, CA 95835
MLS# 41116427Listed by: EXP REALTY OF NORTHERN CA, INC - New
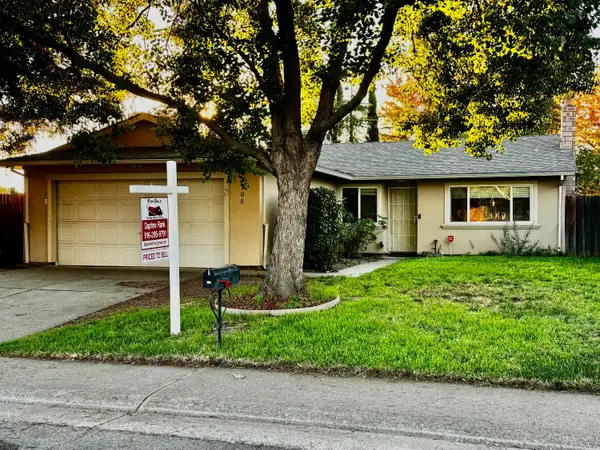 $439,900Active3 beds 2 baths1,134 sq. ft.
$439,900Active3 beds 2 baths1,134 sq. ft.7105 Reyn Oaks, Sacramento, CA 95842
MLS# 225139949Listed by: PREMIER ALLIANCE REALTY SERVICES - New
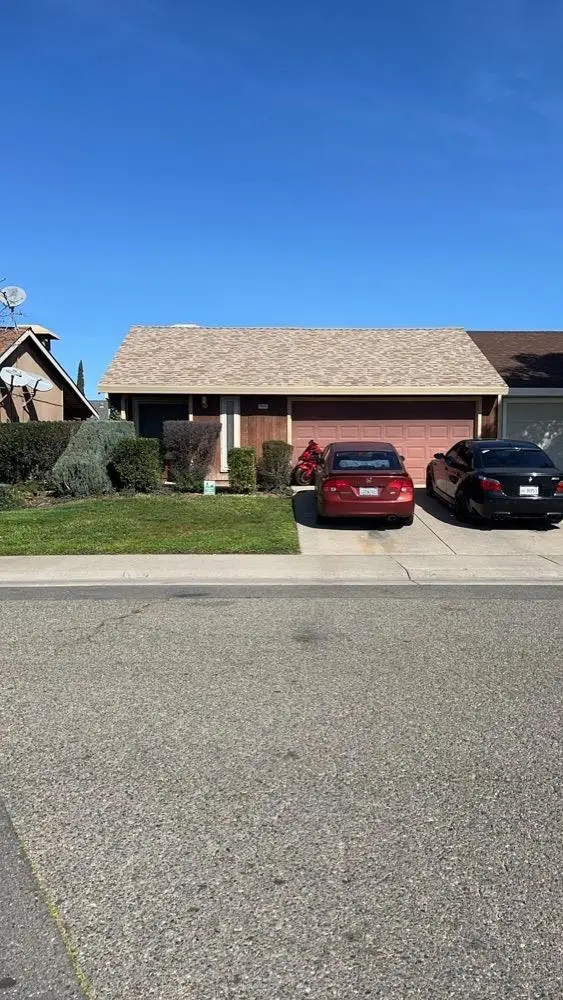 $349,000Active2 beds 2 baths1,132 sq. ft.
$349,000Active2 beds 2 baths1,132 sq. ft.7956 Orchard Woods Circle, Sacramento, CA 95828
MLS# 225139969Listed by: LEXINGTON PROPERTIES - New
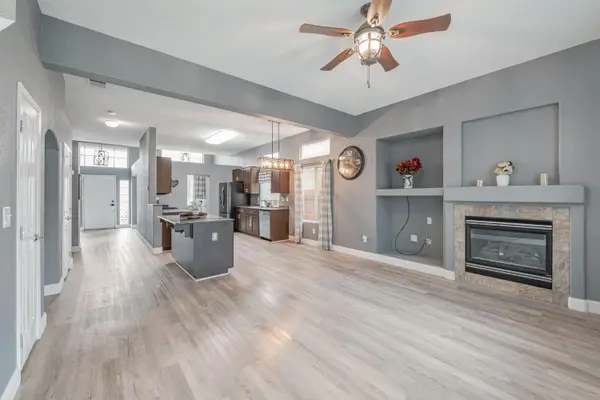 $609,000Active4 beds 3 baths2,318 sq. ft.
$609,000Active4 beds 3 baths2,318 sq. ft.9065 Robbins Road, Sacramento, CA 95829
MLS# 225139974Listed by: KELLER WILLIAMS REALTY - New
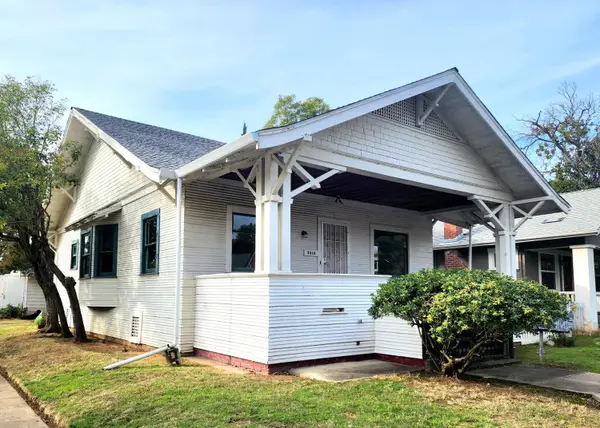 $525,000Active2 beds 1 baths1,228 sq. ft.
$525,000Active2 beds 1 baths1,228 sq. ft.3342 L Street, Sacramento, CA 95816
MLS# 225137137Listed by: DELCY STEFFY, BROKER
