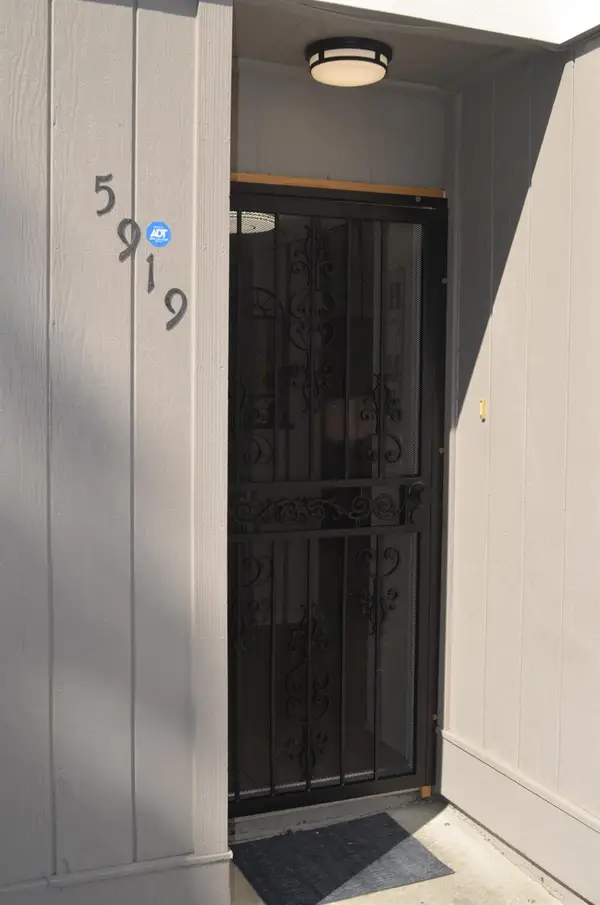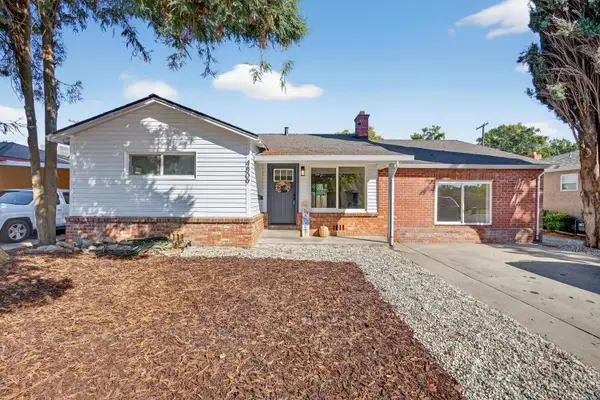1019 D Street, Sacramento, CA 95814
Local realty services provided by:Better Homes and Gardens Real Estate Everything Real Estate
1019 D Street,Sacramento, CA 95814
$925,000
- 3 Beds
- 4 Baths
- 2,309 sq. ft.
- Single family
- Active
Listed by:heidi buchert
Office:house real estate
MLS#:225071422
Source:MFMLS
Price summary
- Price:$925,000
- Price per sq. ft.:$400.61
- Monthly HOA dues:$136
About this home
Experience the Best of Sacramento Living Discover urban luxury in this exceptional Model 3 the largest home in the community ideally located between the buzz of Downtown and the charm of Midtown Sacramento. Your private rooftop retreat awaits, complete with panoramic city views, a built-in gas BBQ, outdoor refrigerator, wet bar, fire pit, and spacious Trex deck perfect for year-round gatherings. Inside, enjoy 2,305 sq. ft. of modern elegance: 3 bedrooms / 3.5 baths each bedroom with a private ensuite, plus a stylish powder room for guests Built in 2018 and upgraded with $250K+ in premium finishes Smart home technology for security cameras, lights, climate, and more Designer kitchen with high-end appliances, wet bar, and built-in mini fridge Rare full-size laundry room with side-by-side washer/dryer space Located just steps from the Golden 1 Center, top dining, nightlife, and commuter routes, this home offers the perfect blend of excitement and escape. This isn't just a home it's your city lifestyle, elevated.
Contact an agent
Home facts
- Year built:2018
- Listing ID #:225071422
- Added:59 day(s) ago
- Updated:September 28, 2025 at 03:14 PM
Rooms and interior
- Bedrooms:3
- Total bathrooms:4
- Full bathrooms:3
- Living area:2,309 sq. ft.
Heating and cooling
- Cooling:Central, Multi Zone
- Heating:Central
Structure and exterior
- Roof:Flat
- Year built:2018
- Building area:2,309 sq. ft.
- Lot area:0.05 Acres
Utilities
- Sewer:Public Sewer
Finances and disclosures
- Price:$925,000
- Price per sq. ft.:$400.61
New listings near 1019 D Street
- New
 $499,000Active2 beds 1 baths607 sq. ft.
$499,000Active2 beds 1 baths607 sq. ft.815 22nd Street, Sacramento, CA 95816
MLS# 225125244Listed by: INTERO REAL ESTATE SERVICES - New
 $479,000Active3 beds 2 baths1,333 sq. ft.
$479,000Active3 beds 2 baths1,333 sq. ft.7531 Event Way, Sacramento, CA 95842
MLS# 225126613Listed by: NEXTHOME PREMIER PROPERTIES - Open Sun, 12 to 4pmNew
 $719,000Active3 beds 3 baths2,016 sq. ft.
$719,000Active3 beds 3 baths2,016 sq. ft.7717 E Port Drive, Sacramento, CA 95831
MLS# 225126470Listed by: RE/MAX GOLD MIDTOWN - New
 $299,000Active3 beds 2 baths1,218 sq. ft.
$299,000Active3 beds 2 baths1,218 sq. ft.5919 Bamford Drive, Sacramento, CA 95823
MLS# 225126604Listed by: EXP REALTY OF CALIFORNIA INC. - Open Sat, 2 to 5pmNew
 $799,900Active5 beds 3 baths3,417 sq. ft.
$799,900Active5 beds 3 baths3,417 sq. ft.2443 Minden Way, Sacramento, CA 95835
MLS# 225126532Listed by: JMJ REALTY GROUP - Open Sun, 12 to 3pmNew
 $449,000Active3 beds 2 baths1,687 sq. ft.
$449,000Active3 beds 2 baths1,687 sq. ft.7648 Center Parkway, Sacramento, CA 95823
MLS# 225124177Listed by: KELLER WILLIAMS REALTY EDH - New
 $424,950Active4 beds 2 baths1,588 sq. ft.
$424,950Active4 beds 2 baths1,588 sq. ft.4809 42nd Avenue, Sacramento, CA 95824
MLS# 225126517Listed by: VESTA LIVING INC - New
 $299,000Active3 beds 2 baths1,105 sq. ft.
$299,000Active3 beds 2 baths1,105 sq. ft.5836 Peppermill Court #3, Sacramento, CA 95841
MLS# 225072183Listed by: WINDERMERE SIGNATURE PROPERTIES FAIR OAKS - New
 $127,500Active3 beds 2 baths1,222 sq. ft.
$127,500Active3 beds 2 baths1,222 sq. ft.214 Rodeo Drive, Sacramento, CA 95823
MLS# 225123681Listed by: REALTY OF AMERICA - New
 $573,000Active4 beds 2 baths1,240 sq. ft.
$573,000Active4 beds 2 baths1,240 sq. ft.327 22nd Street, Sacramento, CA 95816
MLS# 225123952Listed by: WINDERMERE SIGNATURE PROPERTIES EL DORADO HILLS/FOLSOM
