10313 Sorenstam Drive, Sacramento, CA 95829
Local realty services provided by:Better Homes and Gardens Real Estate Integrity Real Estate
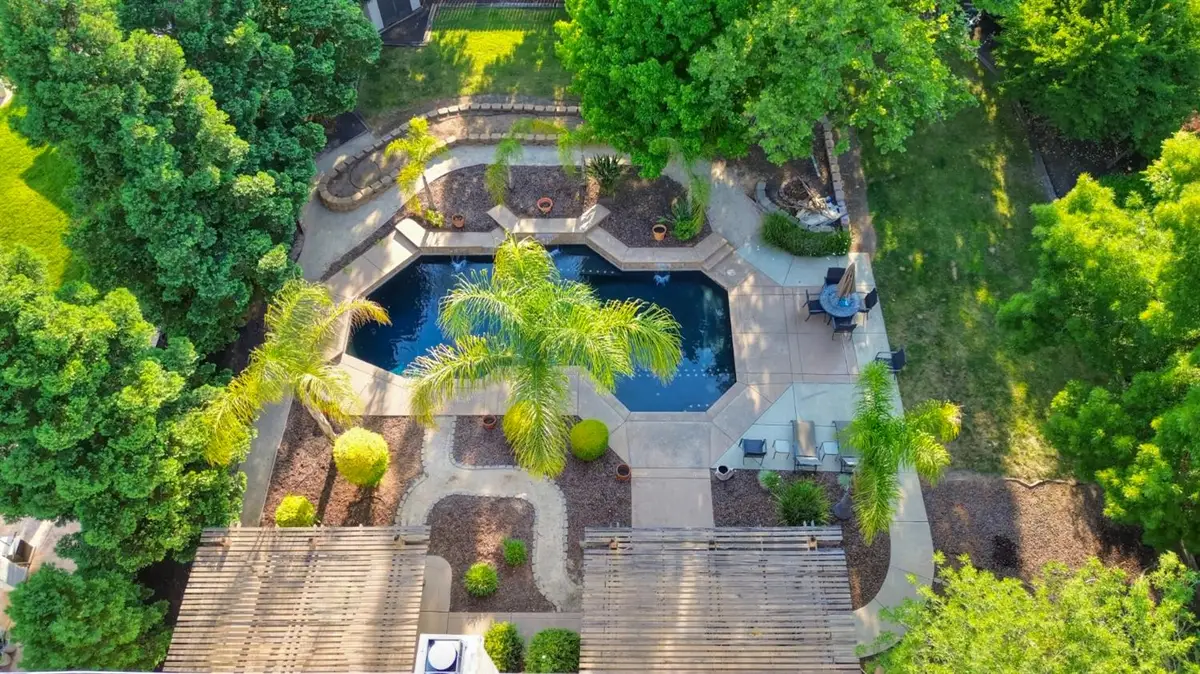
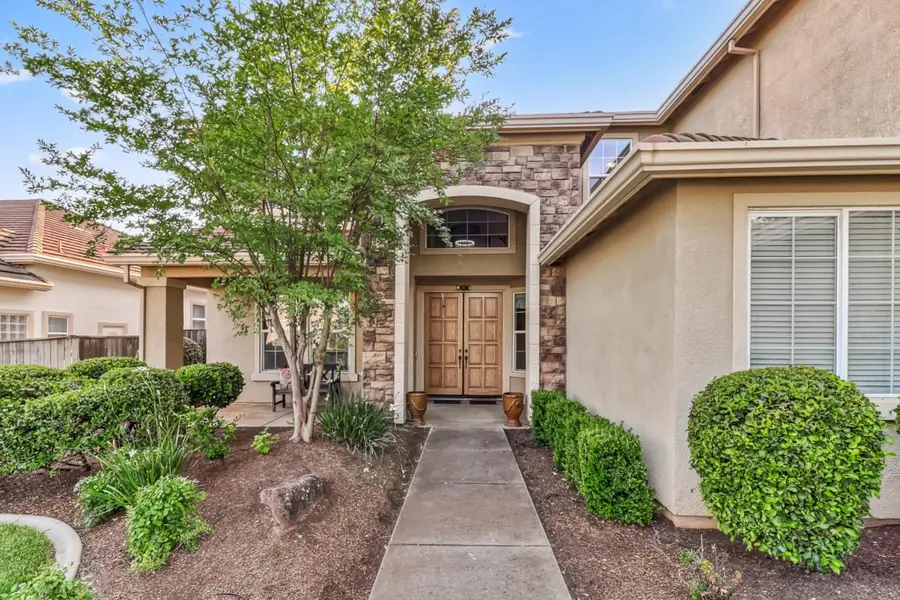
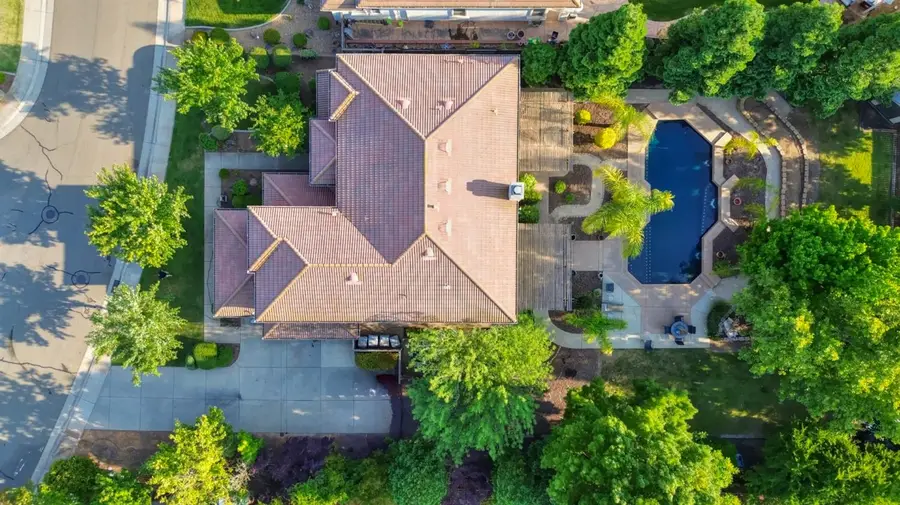
Listed by:richard landrey
Office:coldwell banker realty
MLS#:225042406
Source:MFMLS
Price summary
- Price:$1,275,000
- Price per sq. ft.:$309.47
About this home
BACK ON MARKET! Beautifully updated 5 bed, 3 bath home with loft&game room on a .47-acre lot near Wildhawk Golf Course. 4,120 sq ft of space featuring hand-scraped wood floors throughout the main level, stairs & upstairs loft/hallway. Remodeled kitchen with granite counters, white cabinets, stainless steel appliances, 5-burner gas cooktop, double oven, built-in microwave, dishwasher&large work island, breakfast bar & walk-in pantry. Spacious master suite includes a large bedroom, dual sink vanity, granite countertops, jetted tub, separate shower&huge walk-in closet. One downstairs bedroom&full bath. Custom window coverings, updated lighting and ceiling fans, hot water heater for upstairs&one for downstairs. Backyard oasis features multiple covered patios, built-in pool with water falls&automatic pool sweep, raised garden beds & RV gate w/pad. Extra deep side entry 3 car garage that could handle more than 3 cars when using tandem parking.Seller provided home inspection,clear pest and 2yr roof certificate. Located in Elk Grove Unified, near top-rated Adreani Elementary. This home has it all style, space,location&low Mello-Roos/special assessments. Total $448/year or $38/mo. Nearby new homes Mello-Roos over $4800/ year or 400/month. ACT FAST! THESE LARGE LOT PROPERTIES DON'T LAST!
Contact an agent
Home facts
- Year built:2003
- Listing Id #:225042406
- Added:70 day(s) ago
- Updated:August 15, 2025 at 02:44 PM
Rooms and interior
- Bedrooms:5
- Total bathrooms:3
- Full bathrooms:3
- Living area:4,120 sq. ft.
Heating and cooling
- Cooling:Ceiling Fan(s), Central, Multi Zone
- Heating:Central, Multi-Zone, Natural Gas
Structure and exterior
- Roof:Tile
- Year built:2003
- Building area:4,120 sq. ft.
- Lot area:0.46 Acres
Utilities
- Sewer:In & Connected, Public Sewer
Finances and disclosures
- Price:$1,275,000
- Price per sq. ft.:$309.47
New listings near 10313 Sorenstam Drive
- New
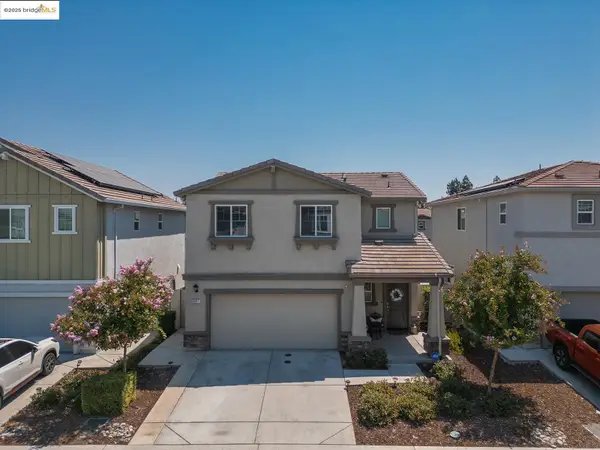 $525,000Active4 beds 3 baths1,678 sq. ft.
$525,000Active4 beds 3 baths1,678 sq. ft.3807 Bridgemeadow Way, Sacramento, CA 95834
MLS# 41108266Listed by: RICK FULLER INC. - Open Sat, 11am to 3pmNew
 $615,000Active2 beds 2 baths2,040 sq. ft.
$615,000Active2 beds 2 baths2,040 sq. ft.121 Montilla Circle, Sacramento, CA 95835
MLS# 225081005Listed by: WINDERMERE SIGNATURE PROPERTIES FAIR OAKS - New
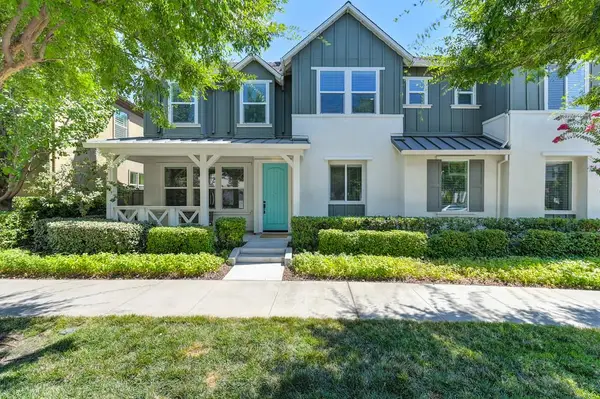 $849,900Active3 beds 4 baths1,911 sq. ft.
$849,900Active3 beds 4 baths1,911 sq. ft.3330 Dullanty Way, Sacramento, CA 95816
MLS# 225098678Listed by: COLDWELL BANKER REALTY - New
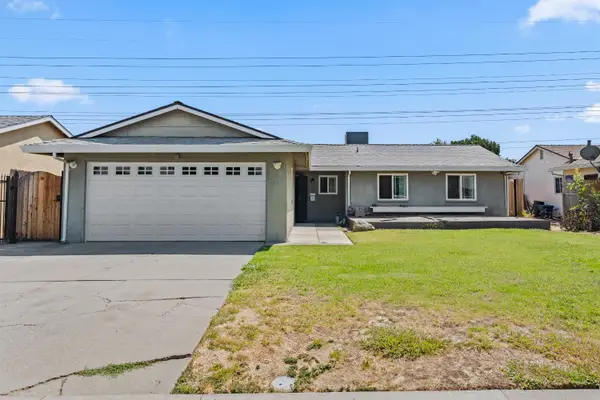 $459,000Active4 beds 2 baths1,150 sq. ft.
$459,000Active4 beds 2 baths1,150 sq. ft.1053 Westward Way, Sacramento, CA 95833
MLS# 225101650Listed by: WINDERMERE SIGNATURE PROPERTIES ELK GROVE - New
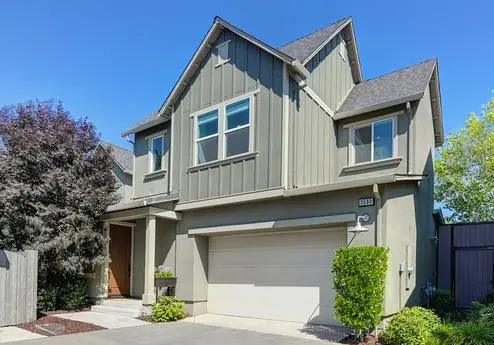 $714,000Active3 beds 3 baths1,297 sq. ft.
$714,000Active3 beds 3 baths1,297 sq. ft.3580 Troy Dalton Street, Sacramento, CA 95816
MLS# 225105617Listed by: COLDWELL BANKER REALTY - Open Sat, 2 to 4pmNew
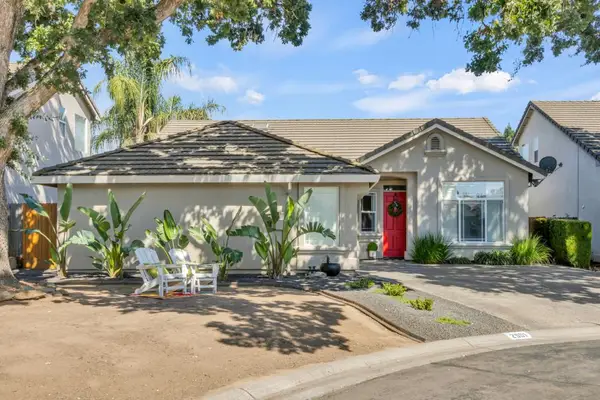 $625,000Active3 beds 2 baths1,718 sq. ft.
$625,000Active3 beds 2 baths1,718 sq. ft.2901 Sierra Mills Lane, Sacramento, CA 95864
MLS# 225105673Listed by: DUNNIGAN, REALTORS - Open Sat, 11am to 2pmNew
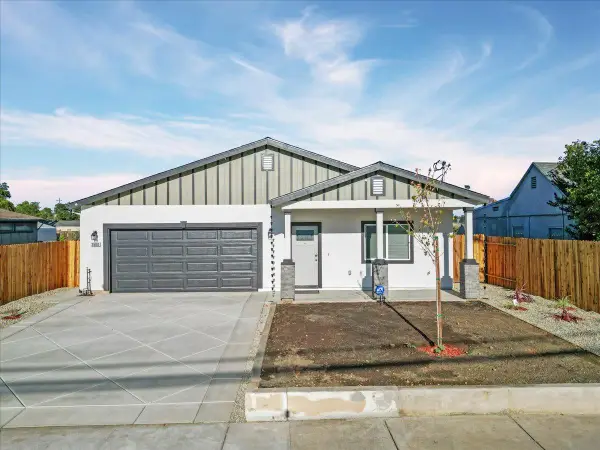 $487,700Active3 beds 2 baths576 sq. ft.
$487,700Active3 beds 2 baths576 sq. ft.2560 Princeton Street, Sacramento, CA 95815
MLS# 225106695Listed by: JACKSON REAL ESTATE GROUP - New
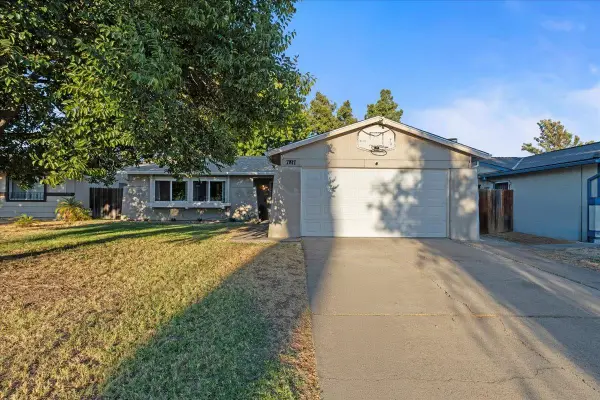 $389,900Active3 beds 1 baths1,014 sq. ft.
$389,900Active3 beds 1 baths1,014 sq. ft.7817 Charmette Way, Sacramento, CA 95823
MLS# 225107126Listed by: JACKSON REAL ESTATE GROUP - New
 $420,000Active3 beds 2 baths1,565 sq. ft.
$420,000Active3 beds 2 baths1,565 sq. ft.6861 Rancho Adobe Drive, Sacramento, CA 95828
MLS# 225107289Listed by: REALTY ONE GROUP COMPLETE - New
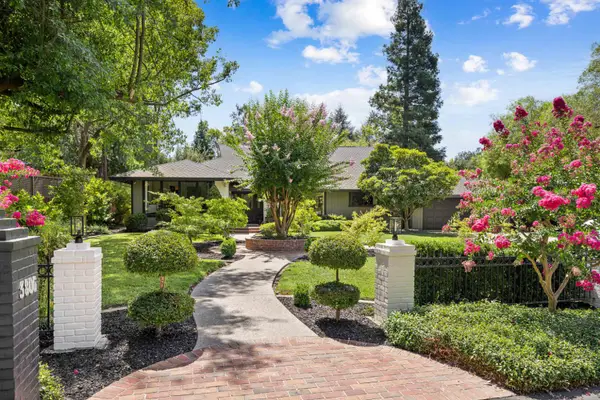 $2,195,000Active5 beds 3 baths3,012 sq. ft.
$2,195,000Active5 beds 3 baths3,012 sq. ft.3806 Winding Creek Road, Sacramento, CA 95864
MLS# 225107396Listed by: WINDERMERE SIGNATURE PROPERTIES LP

