1236 Commons Dr./st. Charles Pl. Drive, Sacramento, CA 95825
Local realty services provided by:Better Homes and Gardens Real Estate Royal & Associates
1236 Commons Dr./st. Charles Pl. Drive,Sacramento, CA 95825
$614,950
- 2 Beds
- 2 Baths
- 1,861 sq. ft.
- Single family
- Active
Listed by: michael caplan
Office: nick sadek sotheby's international realty
MLS#:225111567
Source:MFMLS
Price summary
- Price:$614,950
- Price per sq. ft.:$330.44
- Monthly HOA dues:$733
About this home
ST.CHARLES PL. An Exceptional home that is MOVE IN READY in an exceptional neighborhood with generous, shady green spaces and ponds. Ownership includes access to club house, pool & spa, tennis courts, and children's playground. Kitchen remodeled in a traditional/transitional, timeless style with tiled floors, abundant storage and granite counter tops. Two full bathrooms, each with tiled floors, quartz countertops, and spacious, walk-in tiled showers. Tiled foyer and laundry room with gas and electric hookups. Additional walk through room/office/eating nook. Engineered cherry wood flooring throughout the rest of the home. Water heater, stove and oven all installed 9 years ago. For your comfort a NEW energy efficient Bosch HEAT PUMP(HVAC) installed Nov.2024. Spacious, airy Great Room with vaulted ceiling. Gas line in fireplace. Natural light illuminates the interior in virtually every room via windows or skylights. A spacious private walled patio accessed from the master Bdrm. and Living Rm. offers a quiet retreat or al fresco entertaining opportunities with direct access to Greenbelt. Oversized Two Car Garage is attached. Living in St. Charles Pl. is like living in an urban forest. Conveniently located to Dining, Services, Shopping, Frwys & Bike Trail.
Contact an agent
Home facts
- Year built:1975
- Listing ID #:225111567
- Added:111 day(s) ago
- Updated:December 18, 2025 at 04:02 PM
Rooms and interior
- Bedrooms:2
- Total bathrooms:2
- Full bathrooms:2
- Living area:1,861 sq. ft.
Heating and cooling
- Cooling:Ceiling Fan(s), Central, Heat Pump
- Heating:Central, Heat Pump
Structure and exterior
- Roof:Composition Shingle, Flat, Shake
- Year built:1975
- Building area:1,861 sq. ft.
- Lot area:0.08 Acres
Utilities
- Water:Treatment Equipment
- Sewer:Public Sewer
Finances and disclosures
- Price:$614,950
- Price per sq. ft.:$330.44
New listings near 1236 Commons Dr./st. Charles Pl. Drive
- New
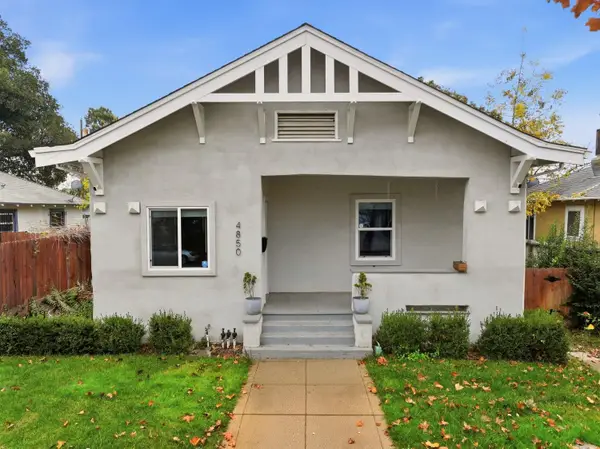 $479,900Active3 beds 1 baths1,194 sq. ft.
$479,900Active3 beds 1 baths1,194 sq. ft.4850 11th Avenue, Sacramento, CA 95820
MLS# 225152756Listed by: RELIANT REALTY INC. - New
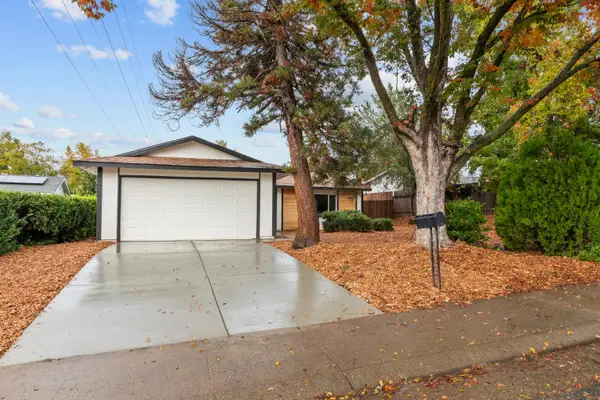 $419,900Active2 beds 1 baths838 sq. ft.
$419,900Active2 beds 1 baths838 sq. ft.7045 Flanders Way, Sacramento, CA 95842
MLS# 225152772Listed by: RE/MAX GOLD FOLSOM - New
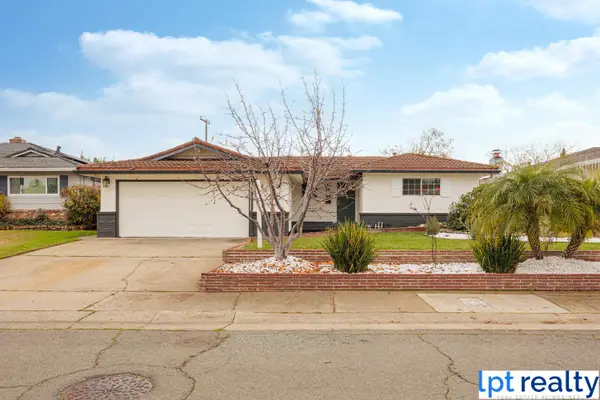 $590,000Active3 beds 2 baths1,552 sq. ft.
$590,000Active3 beds 2 baths1,552 sq. ft.6920 Maita Circle, Sacramento, CA 95820
MLS# 225146674Listed by: LPT REALTY, INC - New
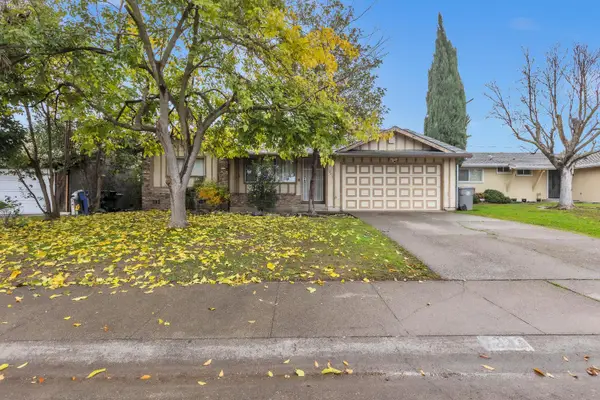 $375,000Active4 beds 2 baths1,557 sq. ft.
$375,000Active4 beds 2 baths1,557 sq. ft.7323 Springman Street, Sacramento, CA 95822
MLS# 225150751Listed by: EPIQUE INC - New
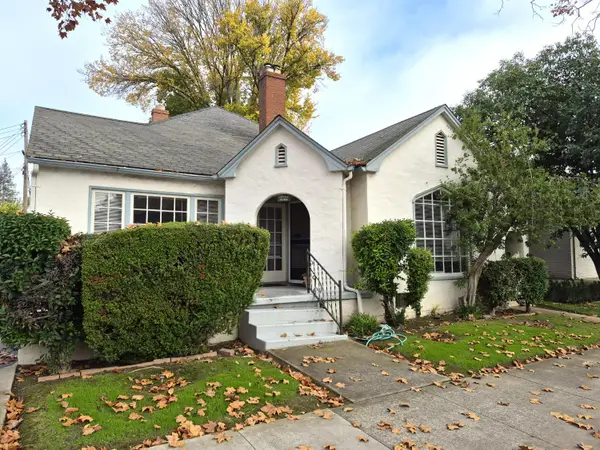 $875,000Active-- beds -- baths1,880 sq. ft.
$875,000Active-- beds -- baths1,880 sq. ft.2609 T Street, Sacramento, CA 95816
MLS# 225152111Listed by: SIERRA FOOTHILL PROPERTIES INC - Open Sat, 12 to 2pmNew
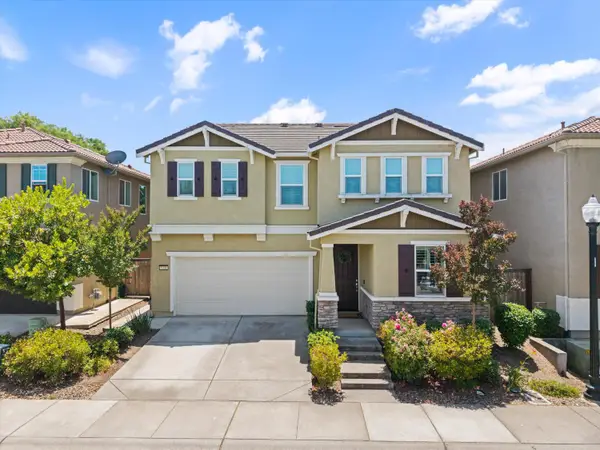 $534,990Active3 beds 3 baths2,487 sq. ft.
$534,990Active3 beds 3 baths2,487 sq. ft.5331 Elderdown Way, Sacramento, CA 95835
MLS# 225152631Listed by: GUIDE REAL ESTATE - New
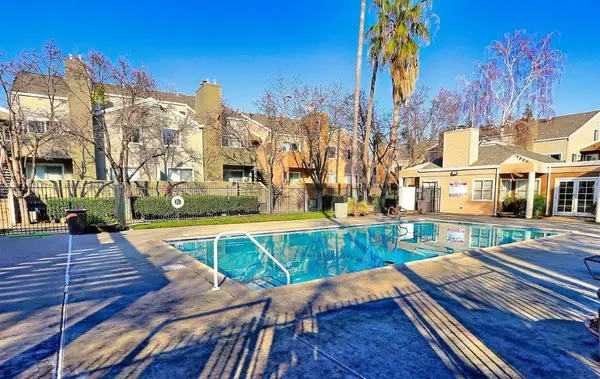 $174,900Active1 beds 1 baths688 sq. ft.
$174,900Active1 beds 1 baths688 sq. ft.1019 Dornajo Way, Sacramento, CA 95825
MLS# 225152687Listed by: JTS REALTY - New
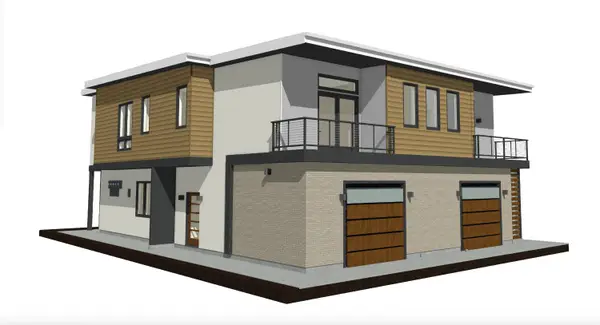 $550,000Active0.09 Acres
$550,000Active0.09 Acres0 1318 Chinatown Alley, Sacramento, CA 95814
MLS# 225150897Listed by: HOUSE REAL ESTATE - Open Sat, 1 to 3pmNew
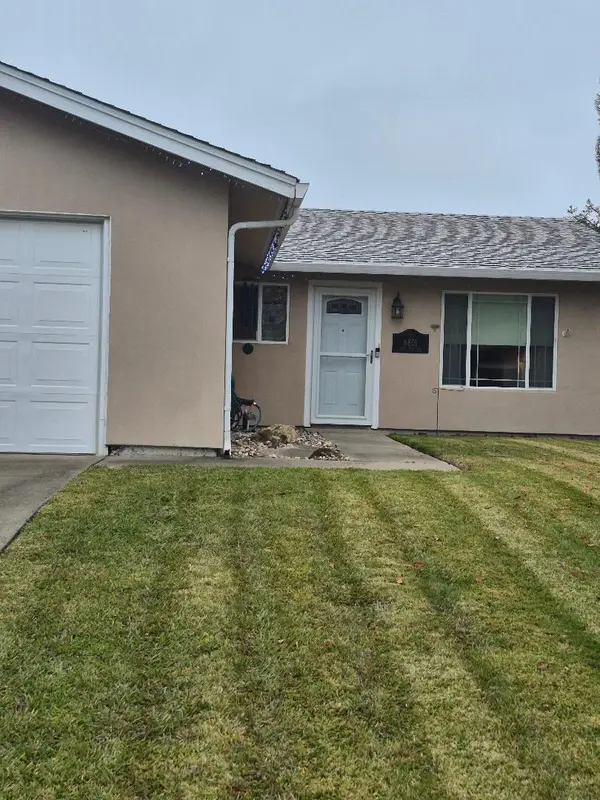 $409,500Active3 beds 1 baths1,104 sq. ft.
$409,500Active3 beds 1 baths1,104 sq. ft.6801 Blue Duck, Sacramento, CA 95842
MLS# 225151428Listed by: MATCO REAL ESTATE GROUP - New
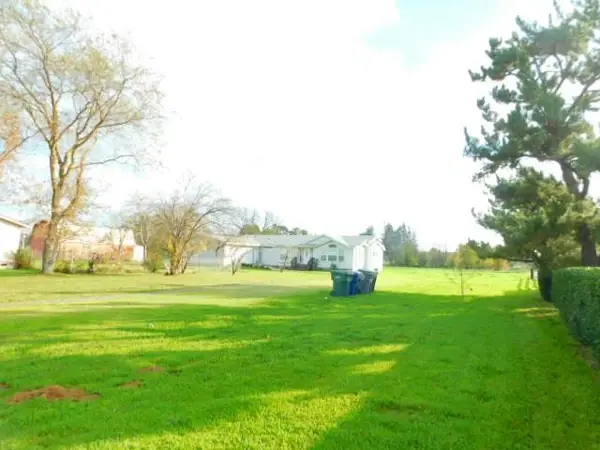 $500,000Active5 beds 3 baths3,455 sq. ft.
$500,000Active5 beds 3 baths3,455 sq. ft.8980 Osage Avenue, Sacramento, CA 95829
MLS# 225152682Listed by: PARKSIDE PROPERTY
