131 Ashwick Loop, Sacramento, CA 95823
Local realty services provided by:Better Homes and Gardens Real Estate Royal & Associates
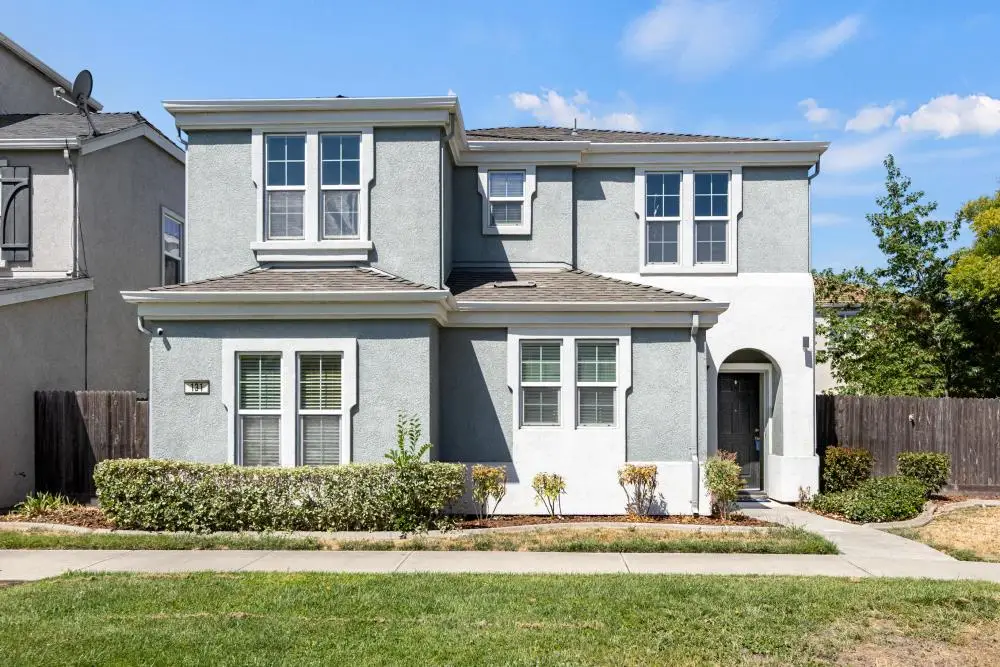
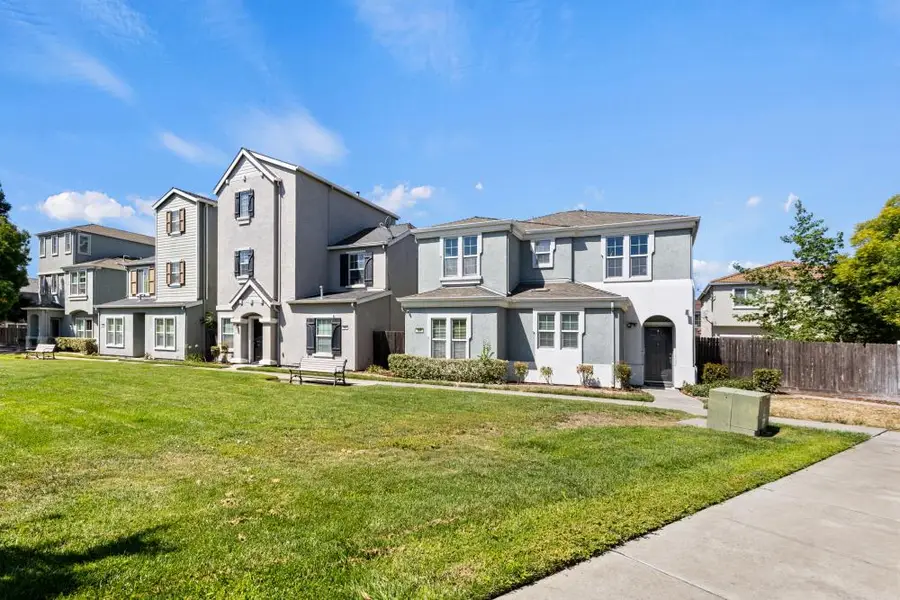
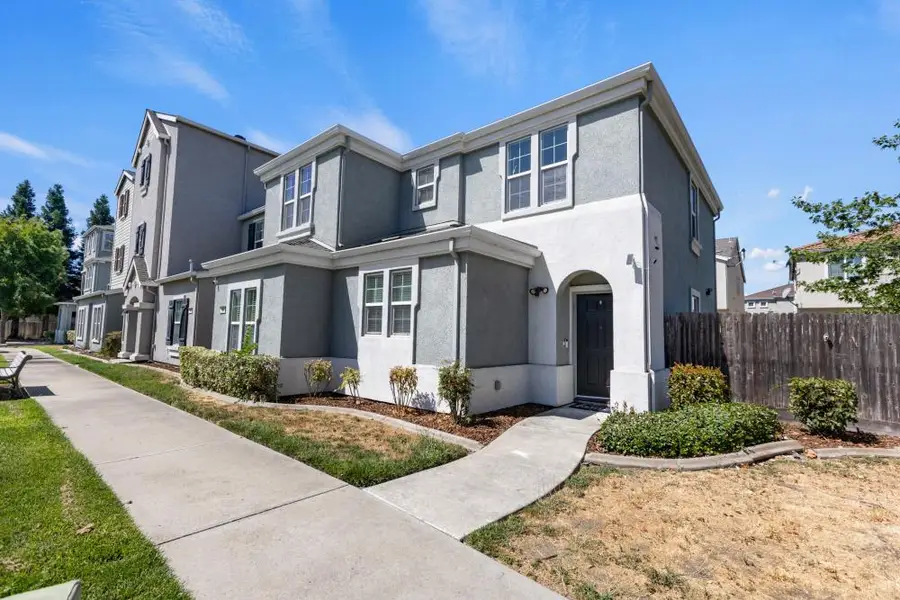
Listed by:ashley geoffroy
Office:exp realty of california inc.
MLS#:225086588
Source:MFMLS
Price summary
- Price:$399,000
- Price per sq. ft.:$354.04
- Monthly HOA dues:$130
About this home
This meticulously maintained 3-bedroom, 2.5-bathroom home in Somerset's secure gated community eliminates every move-in concern with fresh paint throughout, newer carpet upstairs, brand new vinyl flooring downstairs, and ceiling fans in every room. The generously sized primary suite provides the spacious retreat buyers seek while the open floor plan creates seamless living flow. The exceptionally large side yard, potentially the largest in the community, plus front grassy area offer abundant outdoor space for families and entertaining. Included conveniences feature like-new refrigerator, washer, dryer, and home gym with treadmill, TV, exercise bike, and weights for your personal wellness. Located in the highly-rated Elk Grove Unified School District with convenient access to Delta Shores' 80+ retail and dining options, Cosumnes River College, plus quick freeway and Light Rail connections for effortless commuting. Perfect for first-time buyers wanting move-in ready convenience or families seeking their next chapter without renovation hassles. Don't miss this rare combination of location, condition, and value in today's market. Schedule a showing today!
Contact an agent
Home facts
- Year built:2009
- Listing Id #:225086588
- Added:3 day(s) ago
- Updated:August 04, 2025 at 01:38 AM
Rooms and interior
- Bedrooms:3
- Total bathrooms:3
- Full bathrooms:2
- Living area:1,127 sq. ft.
Heating and cooling
- Cooling:Ceiling Fan(s), Central
- Heating:Central
Structure and exterior
- Roof:Shingle
- Year built:2009
- Building area:1,127 sq. ft.
- Lot area:0.07 Acres
Utilities
- Sewer:Public Sewer
Finances and disclosures
- Price:$399,000
- Price per sq. ft.:$354.04
New listings near 131 Ashwick Loop
- New
 $398,000Active0 Acres
$398,000Active0 Acres10113 Garden, Sacramento, CA 95837
MLS# OC25173249Listed by: ANN HERR - New
 $398,000Active0.65 Acres
$398,000Active0.65 Acres10113 Garden, Sacramento, CA 95837
MLS# OC25173249Listed by: ANN HERR - New
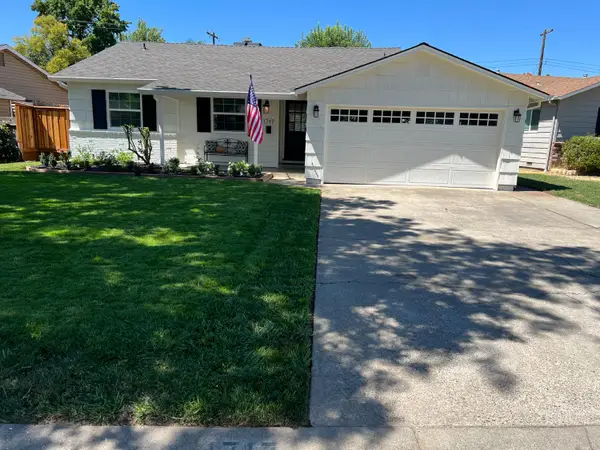 $759,000Active3 beds 2 baths1,755 sq. ft.
$759,000Active3 beds 2 baths1,755 sq. ft.1717 Mercury Way, Sacramento, CA 95864
MLS# 225101755Listed by: REAL ESTATE SOURCE INC - New
 $509,000Active-- beds -- baths1,417 sq. ft.
$509,000Active-- beds -- baths1,417 sq. ft.3005 Fairways Court, Sacramento, CA 95821
MLS# 225101409Listed by: GOREE & THOMPSON REAL ESTATE, INC. - New
 $500,000Active4 beds 3 baths1,575 sq. ft.
$500,000Active4 beds 3 baths1,575 sq. ft.3657 El Dala Lane, Sacramento, CA 95834
MLS# 225101899Listed by: ENGEL & VOLKERS ROSEVILLE - New
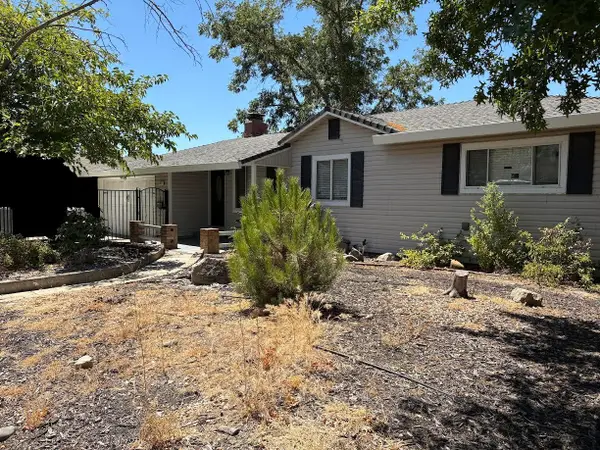 $399,000Active3 beds 2 baths1,012 sq. ft.
$399,000Active3 beds 2 baths1,012 sq. ft.4437 Chapel Way, Sacramento, CA 95842
MLS# 225101923Listed by: WINDERMERE SIGNATURE PROPERTIES FAIR OAKS - New
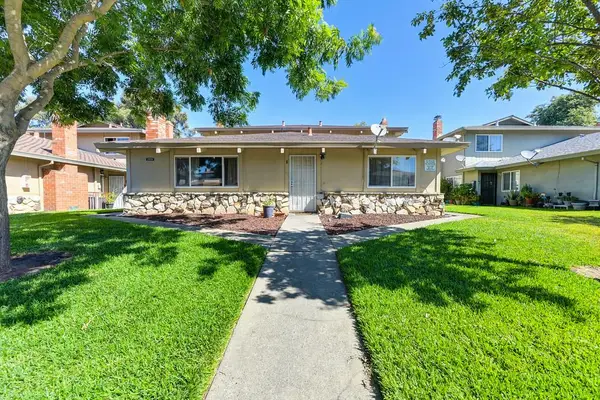 $775,000Active-- beds -- baths3,738 sq. ft.
$775,000Active-- beds -- baths3,738 sq. ft.2856 Norcade Circle, Sacramento, CA 95826
MLS# 225099365Listed by: LPT REALTY, INC - New
 $588,888Active4 beds 2 baths1,880 sq. ft.
$588,888Active4 beds 2 baths1,880 sq. ft.9315 Wild Lilac Cir, Sacramento, CA 95829
MLS# 41106907Listed by: HOME ADVANTAGE CORP - New
 $334,950Active4 beds 2 baths1,606 sq. ft.
$334,950Active4 beds 2 baths1,606 sq. ft.5405 59th Street, Sacramento, CA 95820
MLS# 225098700Listed by: TERRANOVA PARTNERS - New
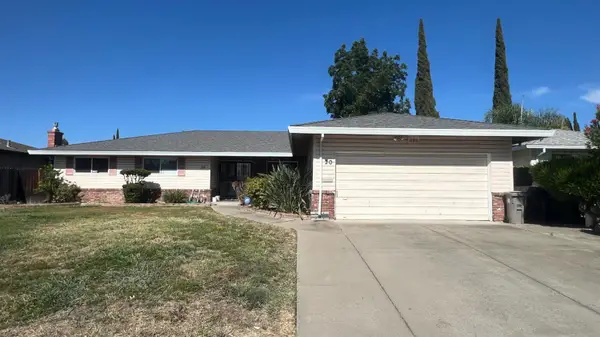 $470,000Active4 beds 2 baths2,125 sq. ft.
$470,000Active4 beds 2 baths2,125 sq. ft.20 Brentford Circle, Sacramento, CA 95823
MLS# 225095855Listed by: CITYWIDE REALTY & PROPERTY MANAGEMENT
