14 Riposto Place, Sacramento, CA 95834
Local realty services provided by:Better Homes and Gardens Real Estate Reliance Partners
Listed by: victoria witham
Office: witham real estate
MLS#:225115263
Source:MFMLS
Price summary
- Price:$625,000
- Price per sq. ft.:$283.32
- Monthly HOA dues:$270
About this home
Don't miss this extraordinary opportunity to own this one-of-a-kind home located in the Four Seasons Westshore, now with an unbeatable $50,000 price drop! This sophisticated 2,206-square-foot Coronado Lennar residence blends luxury & versatile living with two bedrooms, two full bathrooms, & an attached casita w/an additional full bed and bath. This thoughtfully designed open-concept floor plan showcases elevated ceilings, contemporary espresso-stained cabinetry, artisan mosaic tile backsplash, & premium stainless steel appliances. The luxurious primary suite features dual vanities w/quartz countertops & an elegantly appointed zero-threshold shower. The unique ATTACHED CASITA W/PRIVATE ENTRY presents remarkable versatilitycomplete w/ng destinations, major transportation corridors, & recreational parks, wet bar & a full ensuite bathroom, it offers exceptional opportunities for an on-site office, guest accommodation, or multi-generational living arrangements. Enjoy professionally landscaped grounds featuring serene water elements & an OWNED-SOLAR for enhanced energy efficiency. Residents enjoy exclusive access to RESORT-CALIBER AMENITIES, including a heated pool, a state-of-the-art fitness facility, tennis courts, bocce ball, & scenic walking trails.
Contact an agent
Home facts
- Year built:2016
- Listing ID #:225115263
- Added:105 day(s) ago
- Updated:November 18, 2025 at 04:02 PM
Rooms and interior
- Bedrooms:3
- Total bathrooms:3
- Full bathrooms:3
- Living area:2,206 sq. ft.
Heating and cooling
- Cooling:Central
- Heating:Central, Natural Gas
Structure and exterior
- Roof:Tile
- Year built:2016
- Building area:2,206 sq. ft.
- Lot area:0.13 Acres
Utilities
- Sewer:Public Sewer
Finances and disclosures
- Price:$625,000
- Price per sq. ft.:$283.32
New listings near 14 Riposto Place
- New
 $735,000Active4 beds 3 baths2,225 sq. ft.
$735,000Active4 beds 3 baths2,225 sq. ft.1257 56th Avenue, Sacramento, CA 95831
MLS# 225150766Listed by: LPT REALTY, INC - New
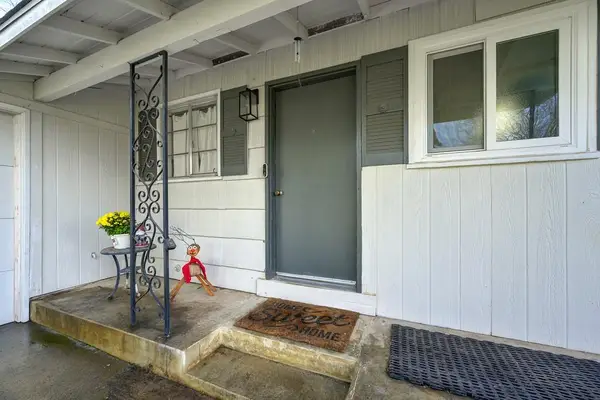 $410,000Active3 beds 1 baths960 sq. ft.
$410,000Active3 beds 1 baths960 sq. ft.3343 Seaborg Way, Sacramento, CA 95827
MLS# 225150941Listed by: WINDERMERE SIGNATURE PROPERTIES FAIR OAKS - New
 $619,999Active4 beds 2 baths1,704 sq. ft.
$619,999Active4 beds 2 baths1,704 sq. ft.8628 Fallbrook Way, Sacramento, CA 95826
MLS# 225152509Listed by: CARLY DREBERT - New
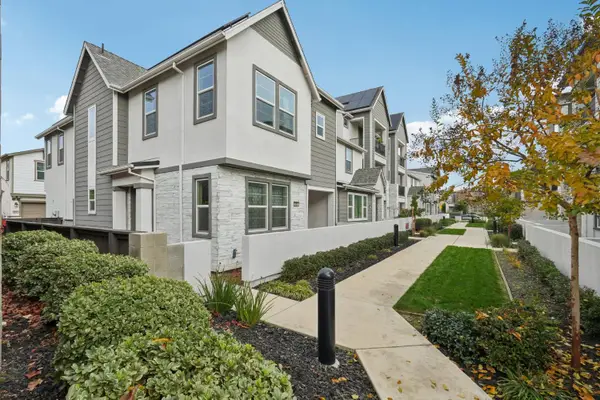 $499,950Active3 beds 3 baths1,740 sq. ft.
$499,950Active3 beds 3 baths1,740 sq. ft.3081 Windwalker Walk, Sacramento, CA 95833
MLS# 225151949Listed by: REDFIN CORPORATION - New
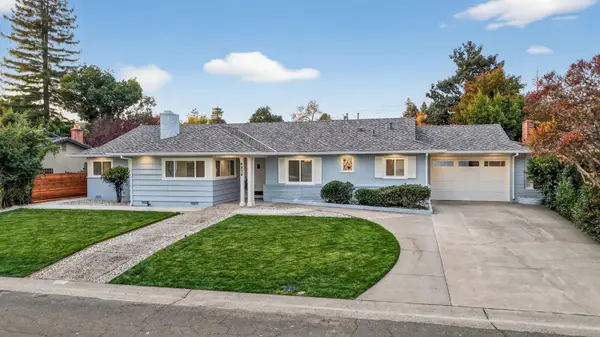 $1,400,000Active4 beds 3 baths2,620 sq. ft.
$1,400,000Active4 beds 3 baths2,620 sq. ft.4824 Crestwood Way, Sacramento, CA 95822
MLS# 225152260Listed by: REALTY ONE GROUP COMPLETE - New
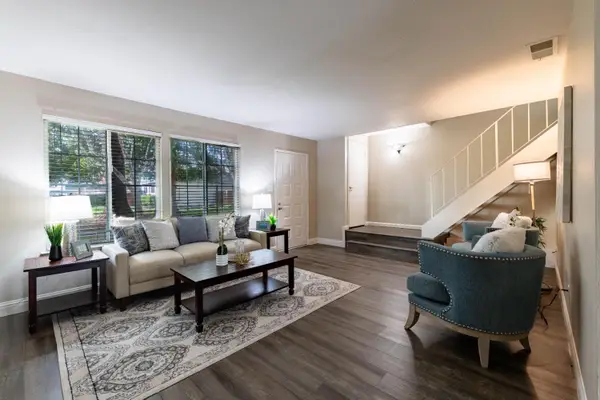 $379,900Active4 beds 3 baths1,518 sq. ft.
$379,900Active4 beds 3 baths1,518 sq. ft.8913 Salmon Falls Drive #D, Sacramento, CA 95826
MLS# 225152348Listed by: NEXTHOME NAVIGATE - New
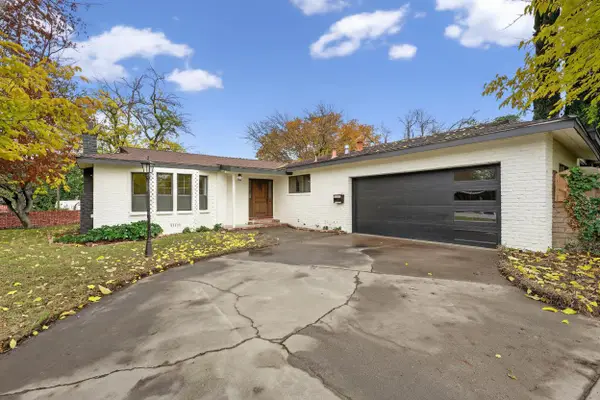 $699,999Active4 beds 3 baths2,506 sq. ft.
$699,999Active4 beds 3 baths2,506 sq. ft.4601 Gibbons, Sacramento, CA 95821
MLS# 225152423Listed by: EXP REALTY OF CALIFORNIA INC. - New
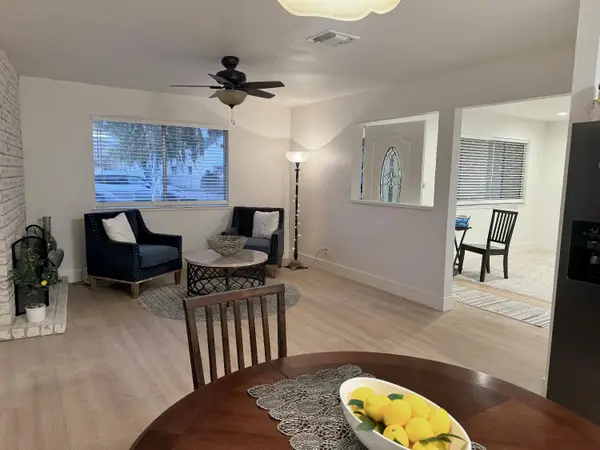 $419,900Active3 beds 2 baths1,402 sq. ft.
$419,900Active3 beds 2 baths1,402 sq. ft.4014 42nd Avenue, Sacramento, CA 95824
MLS# 225151017Listed by: HOMESMART ICARE REALTY - Open Sat, 9 to 11amNew
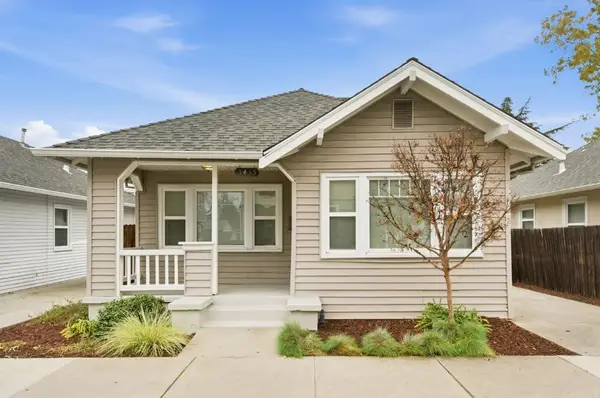 $459,000Active2 beds 1 baths1,000 sq. ft.
$459,000Active2 beds 1 baths1,000 sq. ft.3435 Trio Lane, Sacramento, CA 95817
MLS# 225139413Listed by: REALTY ONE GROUP ZOOM - Open Sat, 11am to 1pm
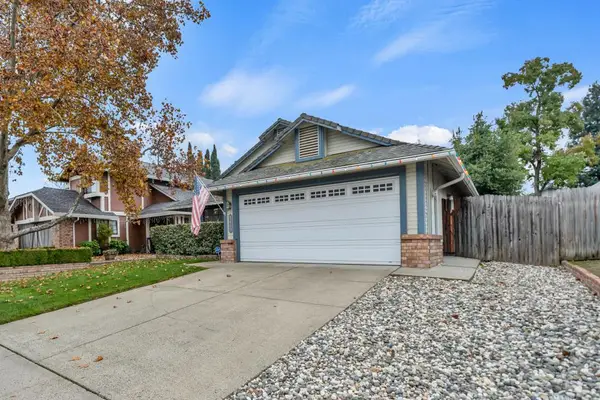 $430,000Pending2 beds 2 baths1,210 sq. ft.
$430,000Pending2 beds 2 baths1,210 sq. ft.8409 Sunblaze Way, Sacramento, CA 95823
MLS# 225150974Listed by: EXP REALTY OF CALIFORNIA, INC.
