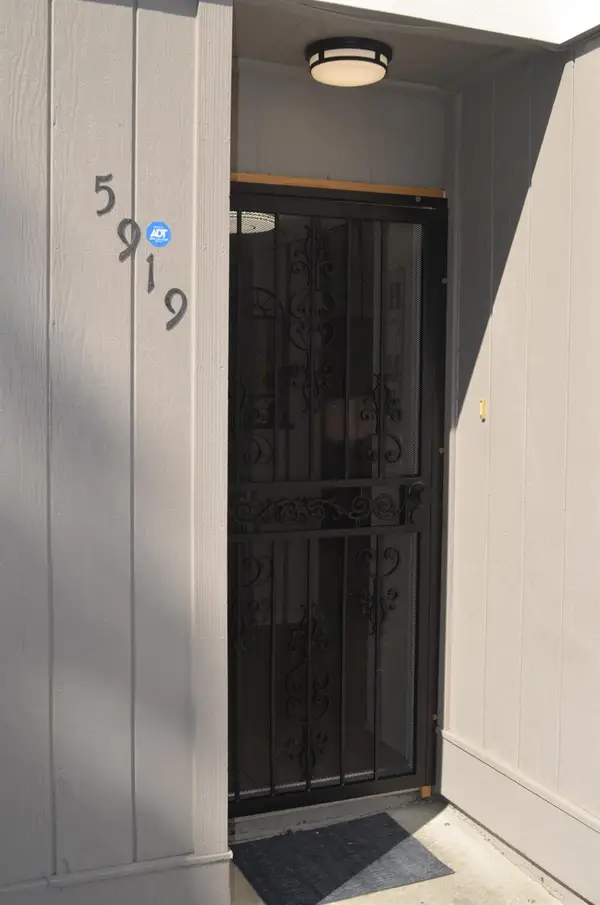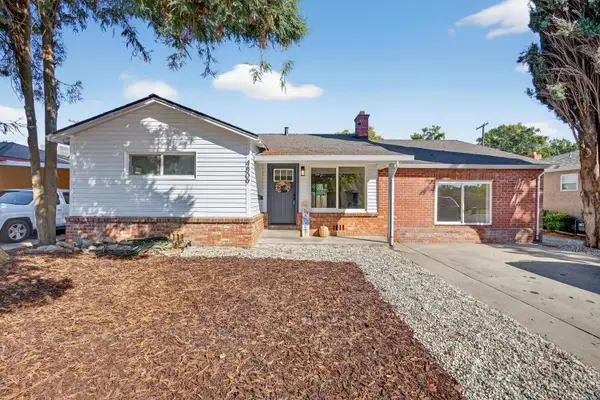1525 Cordano Way, Sacramento, CA 95818
Local realty services provided by:Better Homes and Gardens Real Estate Everything Real Estate
1525 Cordano Way,Sacramento, CA 95818
$1,025,000
- 4 Beds
- 3 Baths
- 1,940 sq. ft.
- Single family
- Pending
Listed by:bruce reddick
Office:guide real estate
MLS#:225122321
Source:MFMLS
Price summary
- Price:$1,025,000
- Price per sq. ft.:$528.35
About this home
Do you crave Land Park charm? Come see this beautiful home, charm intact. Tons of natural light provided by the many windows. The effect is stunning, bringing the outdoors in. A very tasteful and functional Kitchen remodel feels great and added so much storage. Gather in the generous Dinning Room for occasions of all kinds, views of the lush backyard landscaping abound. The living spaces are well appointed and welcoming. The current owners have made terrific efforts, replacing the Central Heat and Air, tankless water heater and electrical panel all recently. The home is ready for your relaxation or to entertain guests either indoors or out. Come see your future secluded retreat at the back of the property surrounded by green, draped in shade from the tree canopy. Enjoy the citrus fruit trees bounty planted on the western edge of the property. The location is also a substantial plus, top rated Crocker-Riverside Elementary, unencumbered access to Cal Middle School, CK McClatchy High School and William Land Park, all of these without crossing a main street. Walk to Taylors Market, crowd favorite Freeport Bakery, Marie's Donuts, let's not forget about Vic's Ice Cream's coming reopening. Prime location, Mechanical updates and upgrades make this a winner in your new home quest.
Contact an agent
Home facts
- Year built:1945
- Listing ID #:225122321
- Added:9 day(s) ago
- Updated:September 28, 2025 at 07:17 AM
Rooms and interior
- Bedrooms:4
- Total bathrooms:3
- Full bathrooms:3
- Living area:1,940 sq. ft.
Heating and cooling
- Cooling:Central
- Heating:Central, Fireplace(s), Natural Gas
Structure and exterior
- Roof:Composition Shingle, Shingle
- Year built:1945
- Building area:1,940 sq. ft.
- Lot area:0.15 Acres
Utilities
- Sewer:Public Sewer
Finances and disclosures
- Price:$1,025,000
- Price per sq. ft.:$528.35
New listings near 1525 Cordano Way
- New
 $479,000Active3 beds 2 baths1,333 sq. ft.
$479,000Active3 beds 2 baths1,333 sq. ft.7531 Event Way, Sacramento, CA 95842
MLS# 225126613Listed by: NEXTHOME PREMIER PROPERTIES - Open Sun, 12 to 4pmNew
 $719,000Active3 beds 3 baths2,016 sq. ft.
$719,000Active3 beds 3 baths2,016 sq. ft.7717 E Port Drive, Sacramento, CA 95831
MLS# 225126470Listed by: RE/MAX GOLD MIDTOWN - New
 $299,000Active3 beds 2 baths1,218 sq. ft.
$299,000Active3 beds 2 baths1,218 sq. ft.5919 Bamford Drive, Sacramento, CA 95823
MLS# 225126604Listed by: EXP REALTY OF CALIFORNIA INC. - Open Sat, 2 to 5pmNew
 $799,900Active5 beds 3 baths3,417 sq. ft.
$799,900Active5 beds 3 baths3,417 sq. ft.2443 Minden Way, Sacramento, CA 95835
MLS# 225126532Listed by: JMJ REALTY GROUP - Open Sun, 12 to 3pmNew
 $449,000Active3 beds 2 baths1,687 sq. ft.
$449,000Active3 beds 2 baths1,687 sq. ft.7648 Center Parkway, Sacramento, CA 95823
MLS# 225124177Listed by: KELLER WILLIAMS REALTY EDH - New
 $424,950Active4 beds 2 baths1,588 sq. ft.
$424,950Active4 beds 2 baths1,588 sq. ft.4809 42nd Avenue, Sacramento, CA 95824
MLS# 225126517Listed by: VESTA LIVING INC - New
 $299,000Active3 beds 2 baths1,105 sq. ft.
$299,000Active3 beds 2 baths1,105 sq. ft.5836 Peppermill Court #3, Sacramento, CA 95841
MLS# 225072183Listed by: WINDERMERE SIGNATURE PROPERTIES FAIR OAKS - New
 $127,500Active3 beds 2 baths1,222 sq. ft.
$127,500Active3 beds 2 baths1,222 sq. ft.214 Rodeo Drive, Sacramento, CA 95823
MLS# 225123681Listed by: REALTY OF AMERICA - New
 $573,000Active4 beds 2 baths1,240 sq. ft.
$573,000Active4 beds 2 baths1,240 sq. ft.327 22nd Street, Sacramento, CA 95816
MLS# 225123952Listed by: WINDERMERE SIGNATURE PROPERTIES EL DORADO HILLS/FOLSOM - New
 $405,000Active3 beds 1 baths1,039 sq. ft.
$405,000Active3 beds 1 baths1,039 sq. ft.5413 61st Street, Sacramento, CA 95820
MLS# 225125075Listed by: GOINS REALTY INC.
