1701 9th Avenue, Sacramento, CA 95818
Local realty services provided by:Better Homes and Gardens Real Estate Everything Real Estate
1701 9th Avenue,Sacramento, CA 95818
$855,000
- 3 Beds
- 2 Baths
- - sq. ft.
- Single family
- Sold
Listed by: amanda visentin
Office: realty one group complete
MLS#:225136054
Source:MFMLS
Sorry, we are unable to map this address
Price summary
- Price:$855,000
About this home
This is your chance to own a Rare Land Park Gem! This isn't just another Land Park home it's a unique blend of true classic Sacramento charm with a story to tell everywhere you look. Step inside and you'll instantly feel the character that makes this home so special, from the stunning original hardwood floors, abundant natural light, to the timeless architectural details throughout. The main level offers 3 bedrooms and 1,580sqft of living space. Head downstairs to the finished portion of the basement which adds 668sqft of usable living area PLUS a saferoom/bunker which brings the total basement size to 1,447sqft. Making the home's total to 2,997sqft of space! The basement offers endless flexibility such as a home gym, guest suite or potential ADU. The updated kitchen blends vintage charm with modern convenience. Imagine drinking your morning coffee in the private backyard or hosting summer BBQs. Just minutes from William Land Park, top-rated schools, Tower Caf, the Zoo and Downtown Sacramento. Timeless charm Endless possibilities Prime Land Park location.
Contact an agent
Home facts
- Year built:1939
- Listing ID #:225136054
- Added:343 day(s) ago
- Updated:February 27, 2026 at 02:52 AM
Rooms and interior
- Bedrooms:3
- Total bathrooms:2
- Full bathrooms:1
- Flooring:Tile Floor, Wood Floors
- Basement Description:Full
Heating and cooling
- Cooling:Ceiling Fan(s), Central
- Heating:Central, Fireplace(s)
Structure and exterior
- Roof:Shingle
- Year built:1939
- Lot Features:Corner
- Construction Materials:Brick, Stucco
- Foundation Description:Concrete
- Levels:1 Story
Utilities
- Sewer:Public Sewer
Finances and disclosures
- Price:$855,000
Features and amenities
- Laundry features:Inside Laundry Area
New listings near 1701 9th Avenue
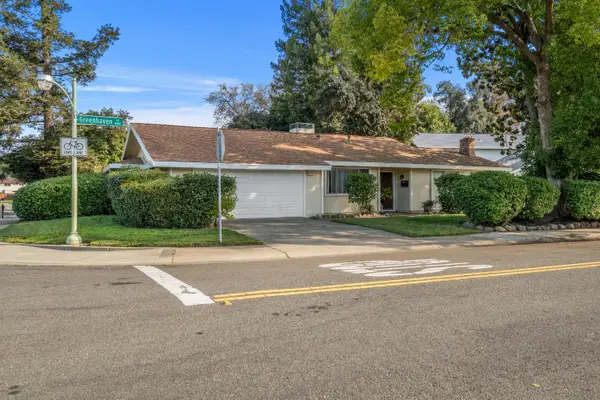 $655,000Active-- beds -- baths2,220 sq. ft.
$655,000Active-- beds -- baths2,220 sq. ft.6823 Greenhaven Drive, Sacramento, CA 95831
MLS# 226012109Listed by: FUTURE HOMES AND REAL ESTATE- New
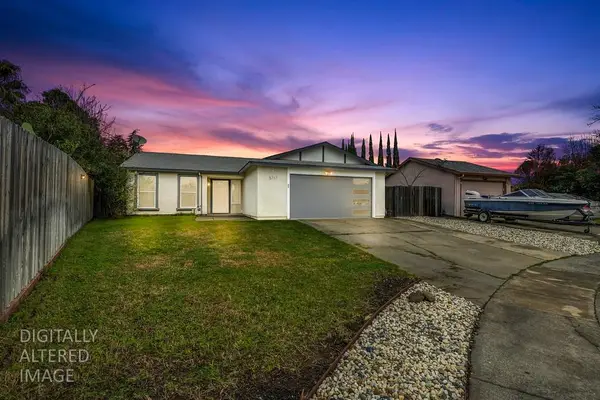 $450,000Active3 beds 2 baths1,188 sq. ft.
$450,000Active3 beds 2 baths1,188 sq. ft.5717 Mount Hood Court, Sacramento, CA 95842
MLS# 226021594Listed by: COLDWELL BANKER REALTY - New
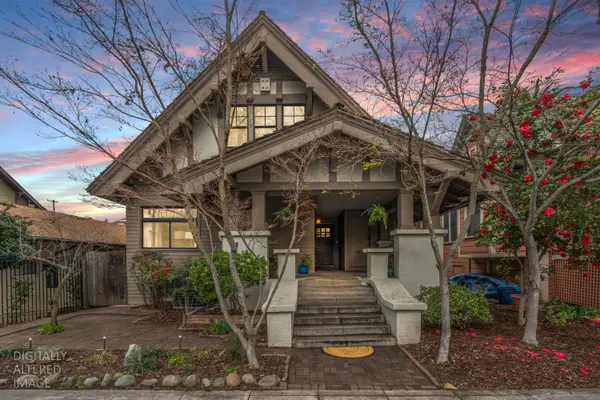 $849,000Active5 beds 3 baths2,828 sq. ft.
$849,000Active5 beds 3 baths2,828 sq. ft.2727 H Street, Sacramento, CA 95816
MLS# 226022469Listed by: GUIDE REAL ESTATE - New
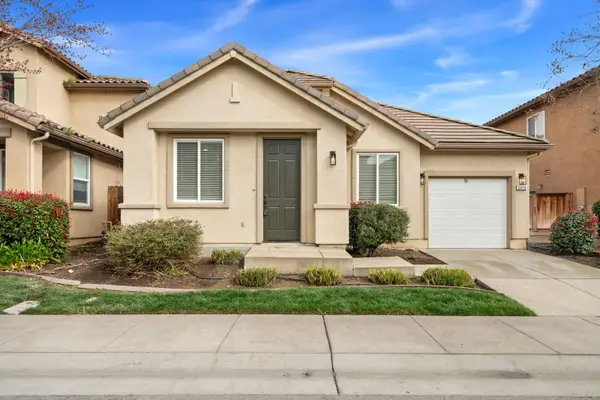 $499,999Active3 beds 2 baths1,364 sq. ft.
$499,999Active3 beds 2 baths1,364 sq. ft.5418 Shennecock Way, Sacramento, CA 95835
MLS# 226022619Listed by: KW SAC METRO - New
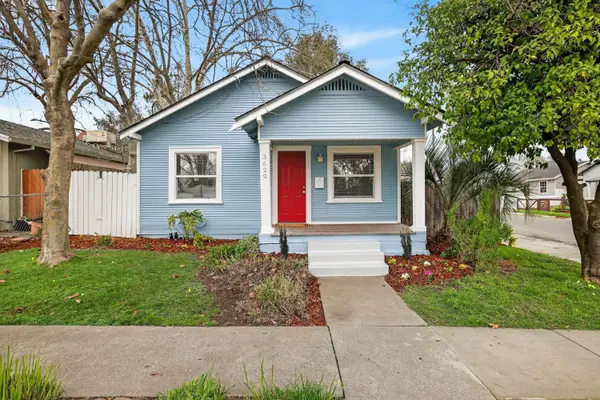 $360,000Active2 beds 1 baths840 sq. ft.
$360,000Active2 beds 1 baths840 sq. ft.3629 9th Avenue, Sacramento, CA 95817
MLS# 225153400Listed by: GROUNDED R.E. - New
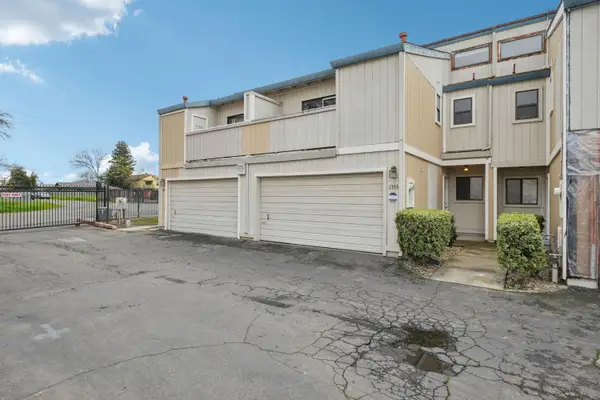 $320,000Active2 beds 3 baths1,105 sq. ft.
$320,000Active2 beds 3 baths1,105 sq. ft.1353 Hood Road, Sacramento, CA 95825
MLS# 226015592Listed by: KELLER WILLIAMS REALTY - New
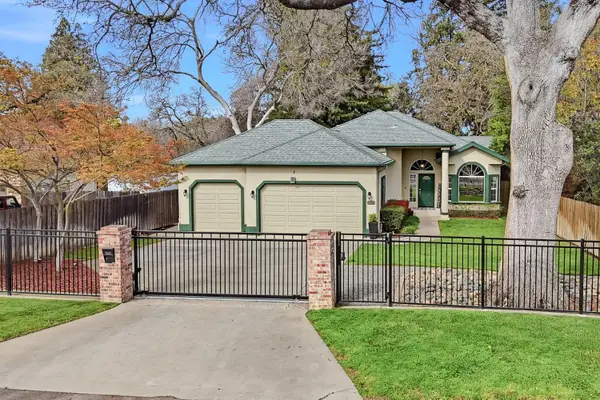 $700,000Active3 beds 2 baths2,105 sq. ft.
$700,000Active3 beds 2 baths2,105 sq. ft.3521 Robertson Avenue, Sacramento, CA 95821
MLS# 226015864Listed by: REDFIN CORPORATION - New
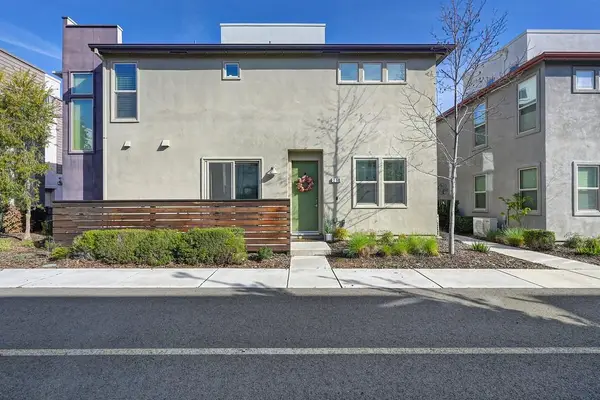 $435,000Active2 beds 3 baths1,042 sq. ft.
$435,000Active2 beds 3 baths1,042 sq. ft.218 Box Lane, Sacramento, CA 95818
MLS# 226019052Listed by: REDFIN CORPORATION - New
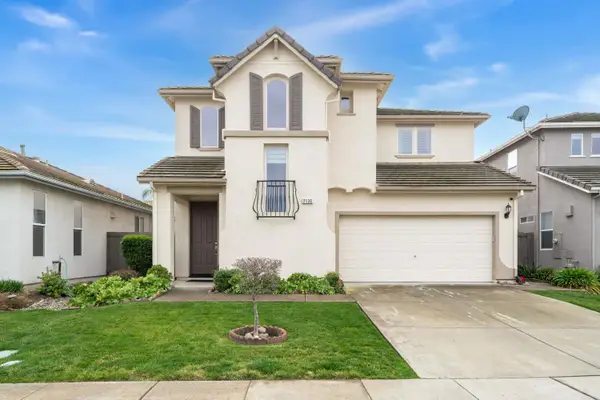 $620,000Active4 beds 3 baths2,362 sq. ft.
$620,000Active4 beds 3 baths2,362 sq. ft.2136 Catherwood Way, Sacramento, CA 95835
MLS# 226021619Listed by: KW SAC METRO - New
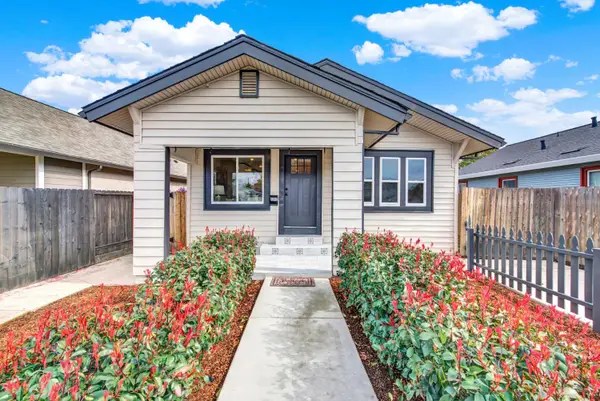 $429,000Active2 beds 2 baths816 sq. ft.
$429,000Active2 beds 2 baths816 sq. ft.3307 42nd Street, Sacramento, CA 95817
MLS# 226021653Listed by: VYLLA HOMES INC.

