1709 37th Street, Sacramento, CA 95816
Local realty services provided by:Better Homes and Gardens Real Estate Reliance Partners
1709 37th Street,Sacramento, CA 95816
$1,275,000
- 3 Beds
- 3 Baths
- 1,978 sq. ft.
- Single family
- Pending
Listed by:david macko
Office:nor cal commercial real estate
MLS#:225120256
Source:MFMLS
Price summary
- Price:$1,275,000
- Price per sq. ft.:$644.59
About this home
Presenting a stunning Craftsman home on lovely tree-lined 37th Street that blends timeless charm with modern conveniences. This 3-bedroom, 2.5-bathroom home on an 8,000 +/-square foot lot, was fully remodeled and designed by Dennis Greenbaum in 2010, featuring signature Craftsman style architectural details, including a welcoming wide porch with tapered columns, low-pitched gable roof, and cedar shingle siding. Inside, the layout is perfectly designed for both entertaining and everyday living, highlighted by high end finishes such as solid copper hardware, solid oak flooring with walnut inlay, and Arroyo Craftsman light fixtures - all enhanced by an abundance of natural light. The gorgeous kitchen boasts quality appliances, custom rift sawn oak cabinetry, and Calacatta Italian marble countertops, making it the heart of the home. Two sets of French doors lead to a meticulously maintained and totally private backyard setting. Expansive green spaces and a spacious patio create the perfect setting for outdoor gatherings and quiet relaxation. This beautiful home is a rare find, offering the quality of a vintage home with modern construction and livability.
Contact an agent
Home facts
- Year built:2010
- Listing ID #:225120256
- Added:3 day(s) ago
- Updated:September 15, 2025 at 07:10 AM
Rooms and interior
- Bedrooms:3
- Total bathrooms:3
- Full bathrooms:2
- Living area:1,978 sq. ft.
Heating and cooling
- Cooling:Central
- Heating:Central, Fireplace(s)
Structure and exterior
- Roof:Composition Shingle
- Year built:2010
- Building area:1,978 sq. ft.
- Lot area:0.18 Acres
Utilities
- Sewer:Public Sewer
Finances and disclosures
- Price:$1,275,000
- Price per sq. ft.:$644.59
New listings near 1709 37th Street
- New
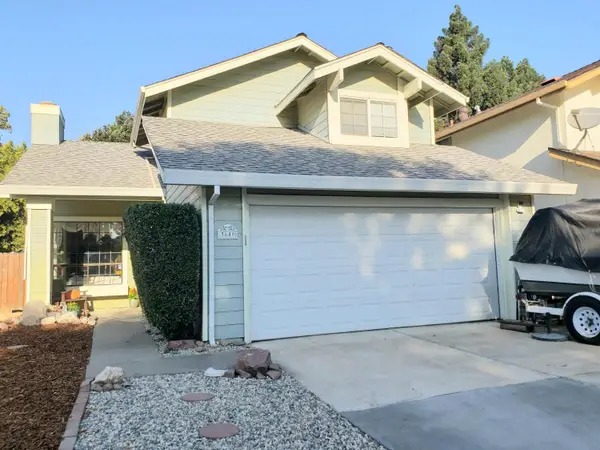 $489,900Active3 beds 3 baths1,428 sq. ft.
$489,900Active3 beds 3 baths1,428 sq. ft.3649 Rio Pacifica Way, Sacramento, CA 95834
MLS# 225117000Listed by: COMMUNITY REALTY - New
 $749,000Active3 beds 3 baths2,548 sq. ft.
$749,000Active3 beds 3 baths2,548 sq. ft.10361 Garden Highway, Sacramento, CA 95837
MLS# 225121304Listed by: REALTY ONE GROUP COMPLETE - New
 $325,000Active3 beds 2 baths1,032 sq. ft.
$325,000Active3 beds 2 baths1,032 sq. ft.7588 San Felice Circle, Sacramento, CA 95822
MLS# 225121342Listed by: JASON J. COLLINS REAL ESTATE - New
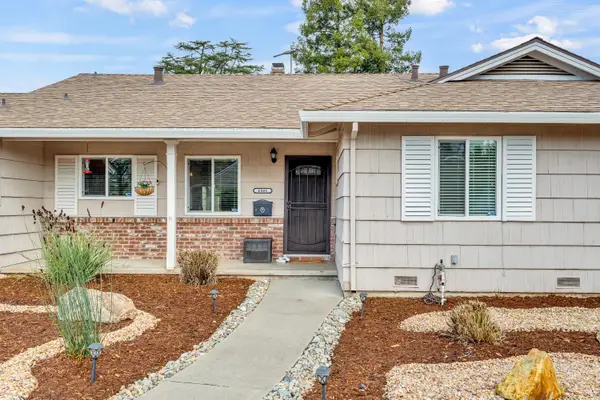 $539,000Active4 beds 3 baths1,987 sq. ft.
$539,000Active4 beds 3 baths1,987 sq. ft.4301 Landolt Avenue, Sacramento, CA 95821
MLS# 225121230Listed by: REALTY ONE GROUP COMPLETE - New
 $475,000Active3 beds 2 baths1,260 sq. ft.
$475,000Active3 beds 2 baths1,260 sq. ft.9372 Snowbird Way, Sacramento, CA 95826
MLS# 225121256Listed by: REALTY ONE GROUP COMPLETE - New
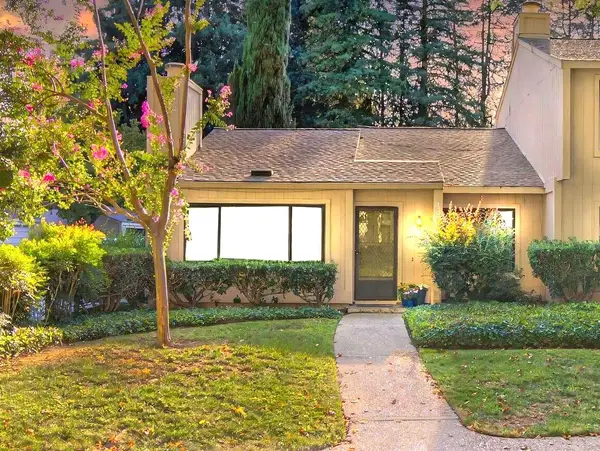 $475,000Active2 beds 2 baths1,081 sq. ft.
$475,000Active2 beds 2 baths1,081 sq. ft.139 Hartnell Place, Sacramento, CA 95825
MLS# 225111614Listed by: MCMARTIN REALTY - New
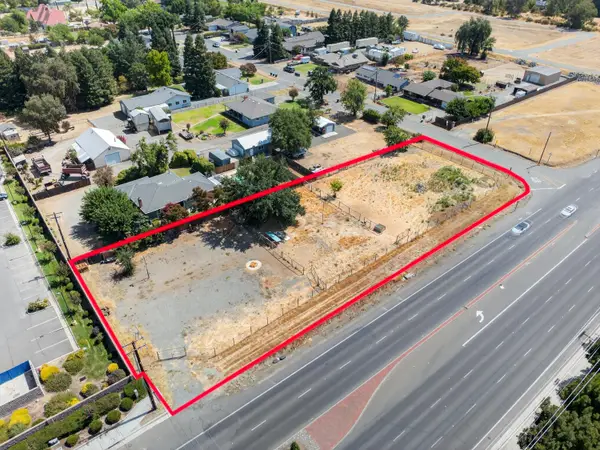 $350,000Active0.75 Acres
$350,000Active0.75 Acres8901 Leland Avenue, Sacramento, CA 95829
MLS# 225121208Listed by: PORTFOLIO REAL ESTATE - New
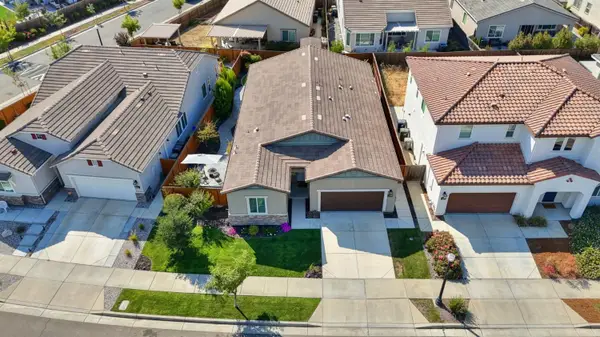 $714,900Active4 beds 2 baths1,974 sq. ft.
$714,900Active4 beds 2 baths1,974 sq. ft.180 Dnieper River Way, Sacramento, CA 95834
MLS# 225120999Listed by: 1ST CHOICE REALTY & ASSOCIATES - Open Sat, 11am to 2pmNew
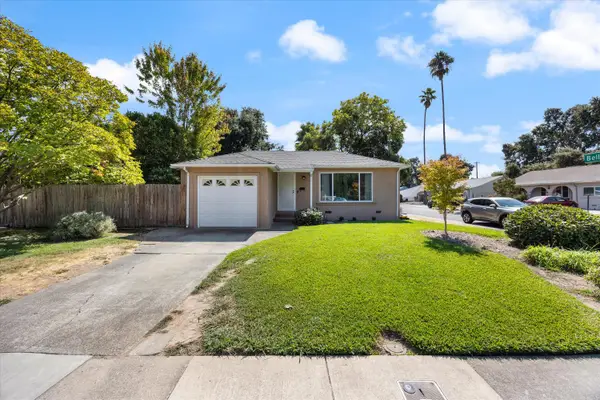 $359,999Active3 beds 1 baths968 sq. ft.
$359,999Active3 beds 1 baths968 sq. ft.1400 London Street, Sacramento, CA 95822
MLS# 225119953Listed by: HARDIN REALTY & PROPERTY MANAGEMENT - New
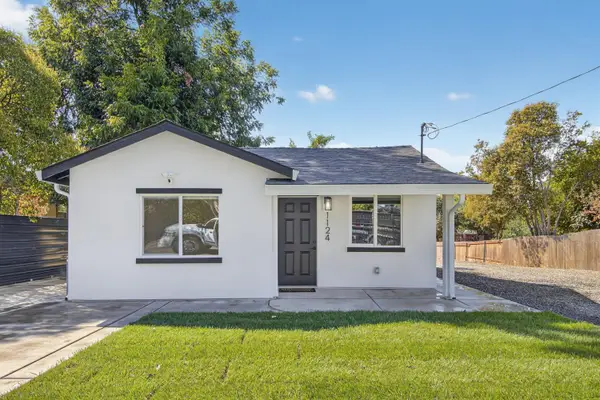 $349,950Active2 beds 2 baths580 sq. ft.
$349,950Active2 beds 2 baths580 sq. ft.1124 Acacia Avenue, Sacramento, CA 95815
MLS# 225120945Listed by: VESTA LIVING INC
