2020 Sloat Way, Sacramento, CA 95818
Local realty services provided by:Better Homes and Gardens Real Estate Integrity Real Estate
2020 Sloat Way,Sacramento, CA 95818
$685,000
- 2 Beds
- 2 Baths
- 1,342 sq. ft.
- Single family
- Pending
Listed by: lynel ford
Office: lynel ford realty
MLS#:225141714
Source:MFMLS
Price summary
- Price:$685,000
- Price per sq. ft.:$510.43
About this home
Welcome to 2020 Sloat Way, just steps from Downtown Sacramento and William Land Park. Enjoy the best of city livingwalk to local eateries, coffee shops, and neighborhood favorites. This beautifully renovated Craftsman home has been restored with permits, preserving its timeless charm while offering modern updates throughout. Inside, you'll find original hardwood floors and classic wainscoting, highlighting the home's authentic character and craftsmanship. Upgrades include all-new electrical (no knob and tube), new plumbing, and new A/C units, ensuring comfort and efficiency. The spacious kitchen features abundant storage, a gas stove, and a wine refrigerator, perfect for both entertaining and everyday living. The new bathrooms are beautifully designed with modern fixtures and subway tile finishes. A dedicated laundry room with sink adds convenience, while the backyard offers ADU potential and extra storage unitsideal for guests, rental income, or creative workspace possibilities. A perfect blend of historic charm and modern living, this move-in-ready Craftsman invites you to experience Sacramento's classic architecture just minutes from downtown.
Contact an agent
Home facts
- Year built:1916
- Listing ID #:225141714
- Added:108 day(s) ago
- Updated:February 23, 2026 at 08:20 AM
Rooms and interior
- Bedrooms:2
- Total bathrooms:2
- Full bathrooms:2
- Living area:1,342 sq. ft.
Heating and cooling
- Cooling:Ceiling Fan(s), Multi-Units, Wall Unit(s), Window Unit(s)
- Heating:Central, Fireplace(s), Multi-Units
Structure and exterior
- Roof:Shingle
- Year built:1916
- Building area:1,342 sq. ft.
- Lot area:0.11 Acres
Utilities
- Sewer:Public Sewer
Finances and disclosures
- Price:$685,000
- Price per sq. ft.:$510.43
New listings near 2020 Sloat Way
- New
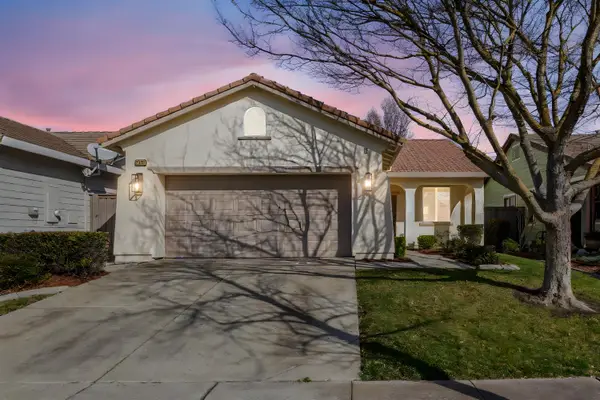 $459,000Active2 beds 2 baths1,344 sq. ft.
$459,000Active2 beds 2 baths1,344 sq. ft.2221 Bay Horse Lane, Sacramento, CA 95835
MLS# 226020633Listed by: RE/MAX GOLD FOLSOM - New
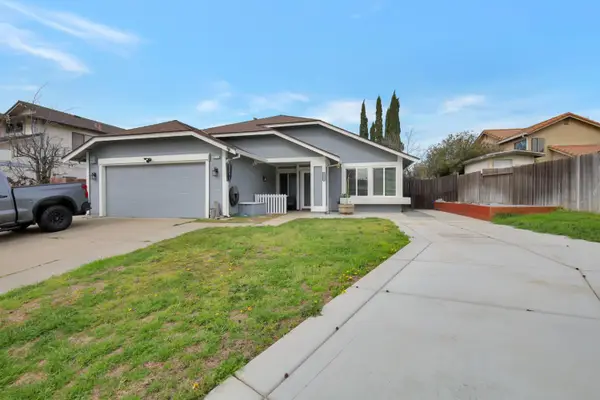 $585,000Active4 beds 2 baths1,800 sq. ft.
$585,000Active4 beds 2 baths1,800 sq. ft.8115 Sonoma Hills Way, Sacramento, CA 95828
MLS# 226020513Listed by: COLDWELL BANKER REALTY - New
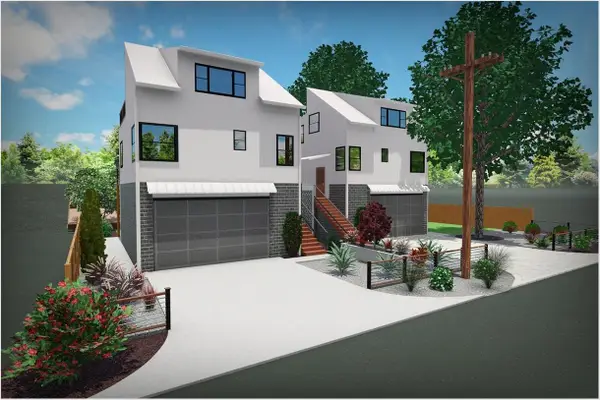 $229,500Active0.31 Acres
$229,500Active0.31 Acres8166 Freeport Boulevard, Sacramento, CA 95832
MLS# 226020542Listed by: CROWN REAL ESTATE & MORTGAGE - New
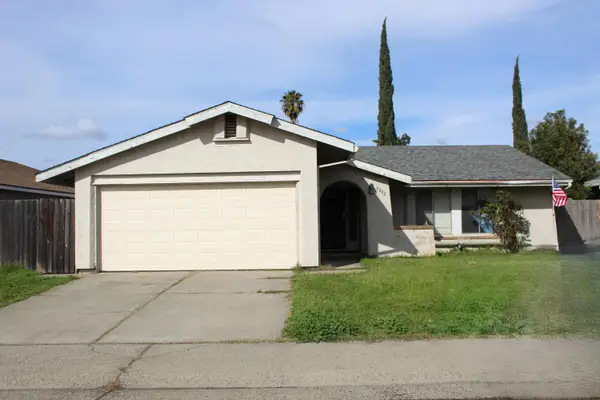 $350,000Active3 beds 2 baths1,187 sq. ft.
$350,000Active3 beds 2 baths1,187 sq. ft.8282 Moorhaven Way, Sacramento, CA 95828
MLS# 226018747Listed by: KELLER WILLIAMS REALTY - New
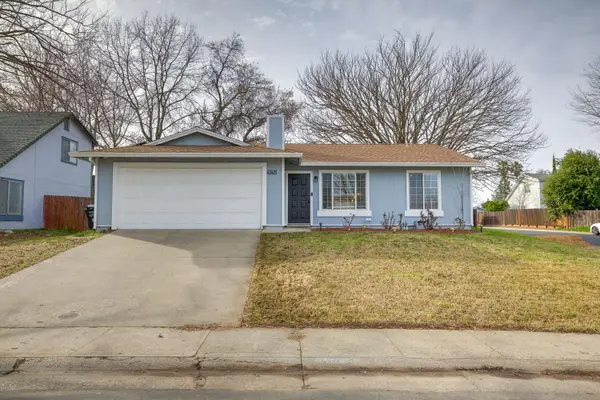 $370,000Active2 beds 1 baths843 sq. ft.
$370,000Active2 beds 1 baths843 sq. ft.4745 Keema Avenue, Sacramento, CA 95842
MLS# 226020548Listed by: EPIQUE INC - New
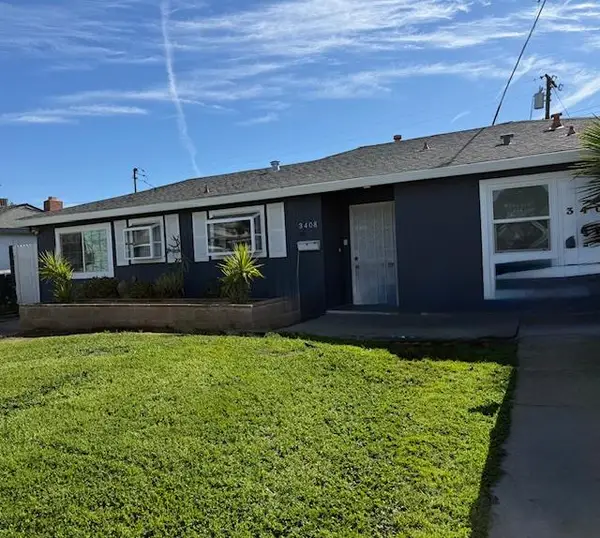 $535,000Active4 beds 3 baths2,000 sq. ft.
$535,000Active4 beds 3 baths2,000 sq. ft.3408 Barrington Road, Sacramento, CA 95864
MLS# 226020348Listed by: SUN REAL ESTATE TEAM - New
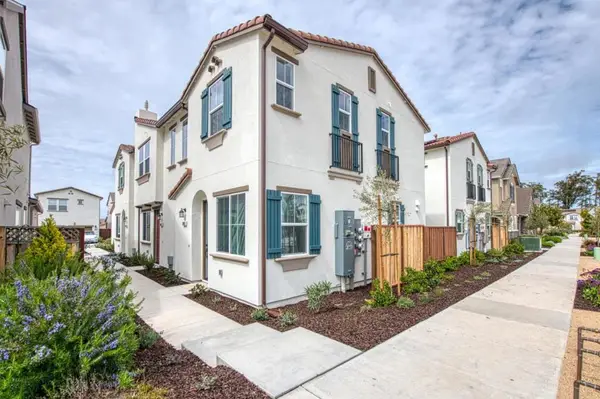 $438,000Active2 beds 2 baths957 sq. ft.
$438,000Active2 beds 2 baths957 sq. ft.599 Santa Ynez Way #F, Marina, CA 93933
MLS# ML82035821Listed by: TRUMARK CONSTRUCTION SERVICES INC - New
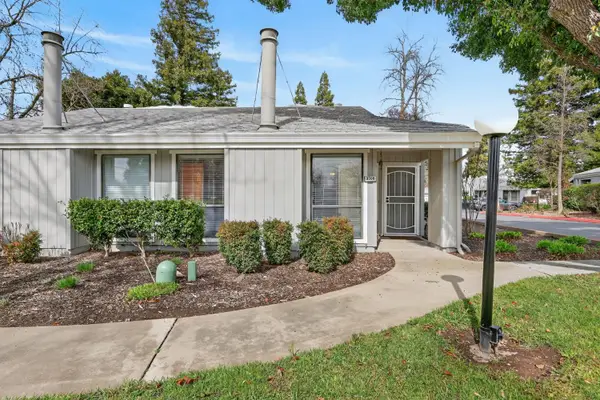 $310,000Active1 beds 1 baths812 sq. ft.
$310,000Active1 beds 1 baths812 sq. ft.3706 Gold Creek Lane, Sacramento, CA 95827
MLS# 226020501Listed by: GROUNDED R.E. - New
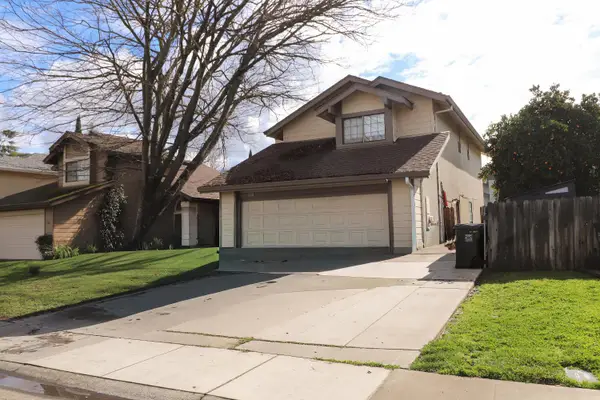 $450,000Active3 beds 3 baths1,428 sq. ft.
$450,000Active3 beds 3 baths1,428 sq. ft.1188 Rio Royal, Sacramento, CA 95834
MLS# 226020470Listed by: BERKSHIRE HATHAWAY HOME SERVICES ELITE REAL ESTATE - New
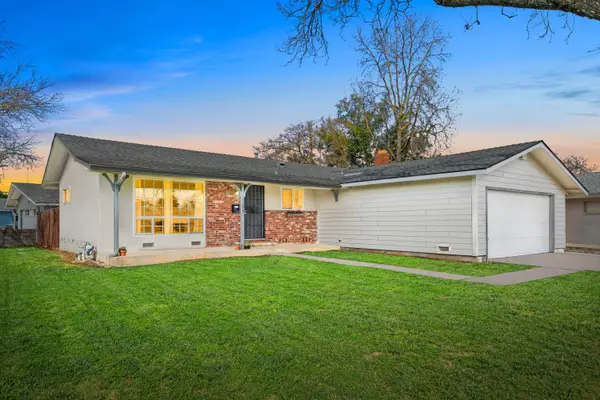 $529,000Active3 beds 2 baths1,436 sq. ft.
$529,000Active3 beds 2 baths1,436 sq. ft.3298 Rosemont Drive, Sacramento, CA 95826
MLS# 226020449Listed by: AV REALTY

