2101 28th Street, Sacramento, CA 95818
Local realty services provided by:Better Homes and Gardens Real Estate Reliance Partners
2101 28th Street,Sacramento, CA 95818
$1,449,000
- 2 Beds
- 3 Baths
- 4,682 sq. ft.
- Single family
- Active
Listed by: paloma-lisa begin, michael j ownbey
Office: compass
MLS#:225063199
Source:MFMLS
Price summary
- Price:$1,449,000
- Price per sq. ft.:$309.48
About this home
Welcome to 2101 28th Street, a cool & unique urban retreat that mixes old-school charm with modern style. Formerly the Midtown headquarters for The Jewel Tea Company in the 1930s, now turned into a chic loft with over 5000 total sqft. Exposed brick walls stretching for 75 ft & with 14-foot high ceilings, the vibe is both airy & inviting. The artist-created concrete floors, wooden beams & safety-glass skylight add an industrial edge that feels just right. This home features two separate bedroom suites on opposite sides, offering you & your guests plenty of privacy. The primary suite bathroom comes with separate vanities & a walk-in closet. Entertainer's kitchen with all stainless steel appliances, dual-dishwashers, plenty of counter space, & full walk-in pantry, adding to the already ample storage. Elevated formal dining room & a video security system. Step outside to your own spacious garden courtyard with a custom water feature. Enormous 4 car garage for parking & storage needs. Ideally located on Midtown's upper grid, walking distance to the area's premier grocery, light rail, entertainment venues, nightlife, coffee shops & restaurants. Come see how functionality meets elegance in a space that's truly one-of-a-kind.
Contact an agent
Home facts
- Year built:1970
- Listing ID #:225063199
- Added:187 day(s) ago
- Updated:November 19, 2025 at 05:55 PM
Rooms and interior
- Bedrooms:2
- Total bathrooms:3
- Full bathrooms:2
- Living area:4,682 sq. ft.
Heating and cooling
- Cooling:Ceiling Fan(s), Central
- Heating:Central, Multi-Units
Structure and exterior
- Roof:Elastomeric, Flat
- Year built:1970
- Building area:4,682 sq. ft.
- Lot area:0.15 Acres
Finances and disclosures
- Price:$1,449,000
- Price per sq. ft.:$309.48
New listings near 2101 28th Street
- New
 $468,990Active3 beds 2 baths1,415 sq. ft.
$468,990Active3 beds 2 baths1,415 sq. ft.142 Skyline Ridge Loop, Sacramento, CA 95834
MLS# 225145440Listed by: D.R. HORTON -SACRAMENTO - New
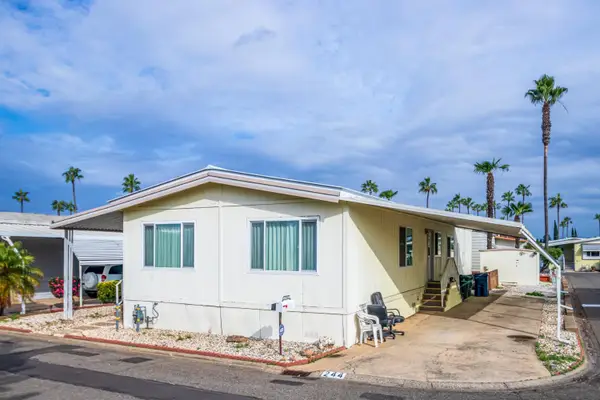 $95,000Active2 beds 2 baths1,440 sq. ft.
$95,000Active2 beds 2 baths1,440 sq. ft.8181 Folsom Boulevard #244, Sacramento, CA 95826
MLS# 225145451Listed by: REALTY ONE GROUP COMPLETE - New
 $619,900Active4 beds 3 baths2,480 sq. ft.
$619,900Active4 beds 3 baths2,480 sq. ft.3761 Iskenderun Avenue, Sacramento, CA 95834
MLS# 41117774Listed by: MADE REALTY - New
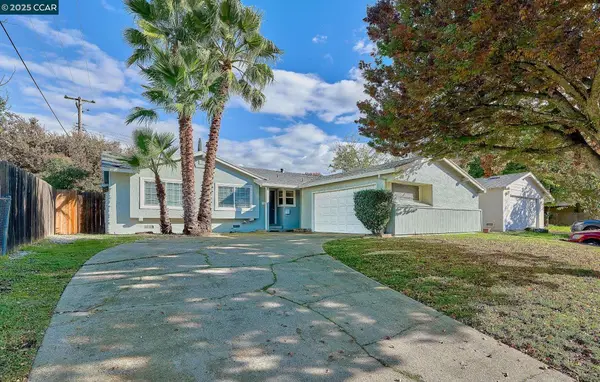 $399,950Active4 beds 2 baths1,261 sq. ft.
$399,950Active4 beds 2 baths1,261 sq. ft.7609 22nd St, Sacramento, CA 95832
MLS# 41117776Listed by: RED LIME REAL ESTATE - New
 $795,000Active3 beds 2 baths1,802 sq. ft.
$795,000Active3 beds 2 baths1,802 sq. ft.4145 Ashton Drive, Sacramento, CA 95864
MLS# 225124019Listed by: WINDERMERE SIGNATURE PROPERTIES SIERRA OAKS - Open Sat, 1 to 4pmNew
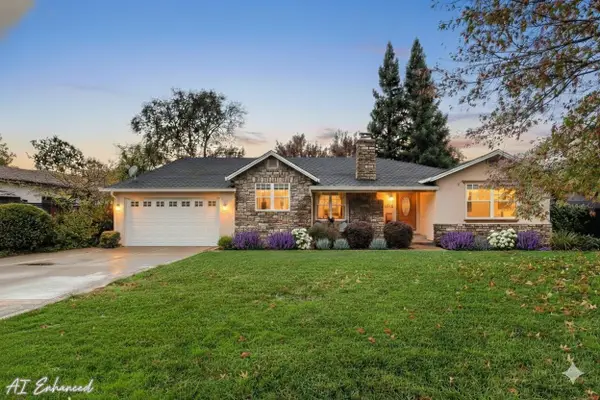 $1,125,000Active3 beds 3 baths2,504 sq. ft.
$1,125,000Active3 beds 3 baths2,504 sq. ft.3645 Buena Vista Drive, Sacramento, CA 95864
MLS# 225141485Listed by: WINDERMERE SIGNATURE PROPERTIES SIERRA OAKS - New
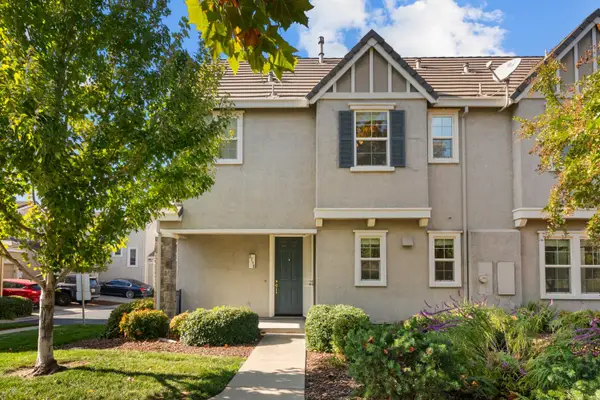 $485,000Active3 beds 3 baths1,837 sq. ft.
$485,000Active3 beds 3 baths1,837 sq. ft.3710 Tice Creek Way, Sacramento, CA 95833
MLS# 225142855Listed by: KW SAC METRO - New
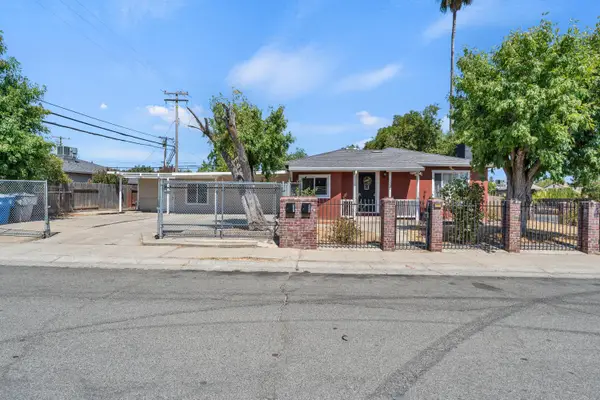 $600,000Active-- beds -- baths1,888 sq. ft.
$600,000Active-- beds -- baths1,888 sq. ft.5351 Whittier Drive, Sacramento, CA 95820
MLS# 225144893Listed by: KELLER WILLIAMS REALTY - New
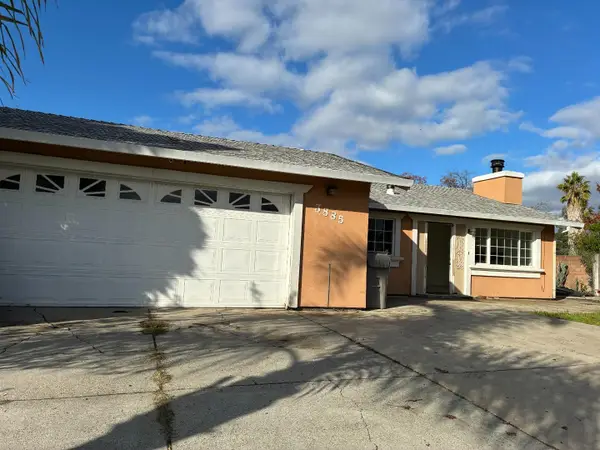 $299,000Active4 beds 2 baths1,505 sq. ft.
$299,000Active4 beds 2 baths1,505 sq. ft.3885 Samos Way, SACRAMENTO, CA 95823
MLS# 82027898Listed by: 1ST CLASS REALTY CO - New
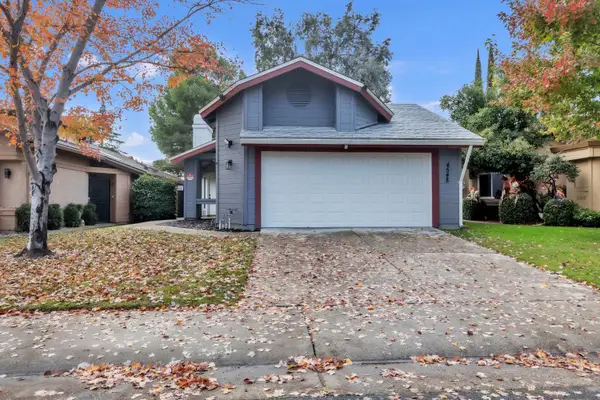 $420,000Active3 beds 2 baths1,159 sq. ft.
$420,000Active3 beds 2 baths1,159 sq. ft.4548 Satinwood Way, Sacramento, CA 95842
MLS# 225144758Listed by: HOMESMART ICARE REALTY
