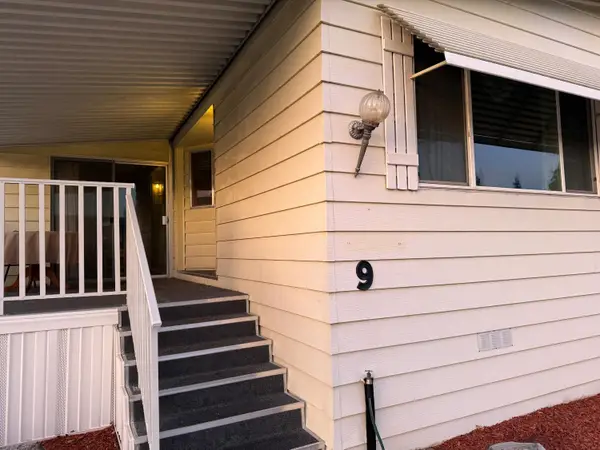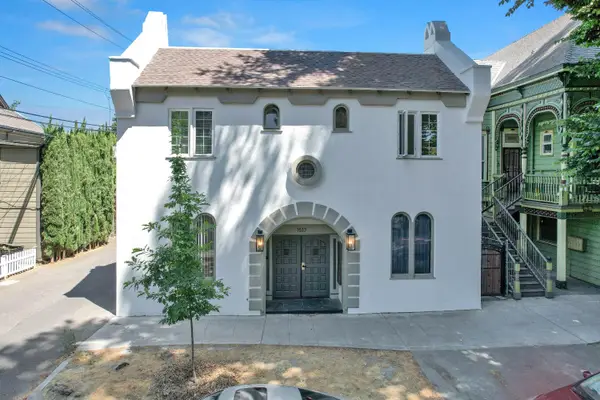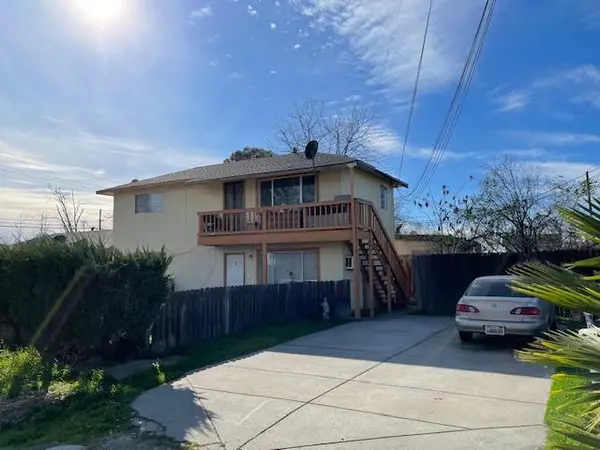2137 Marconi Avenue, Sacramento, CA 95821
Local realty services provided by:Better Homes and Gardens Real Estate Integrity Real Estate
2137 Marconi Avenue,Sacramento, CA 95821
$419,388
- 3 Beds
- 1 Baths
- 1,343 sq. ft.
- Single family
- Active
Listed by: muhammad chaudhary
Office: kw sac metro
MLS#:225104717
Source:MFMLS
Price summary
- Price:$419,388
- Price per sq. ft.:$312.28
About this home
Investor's Dream in Sacramento! Prime Marconi Avenue location with C-2 zoning and Opportunity Zone benefits, offering excellent tax advantages and strong development potential. Positioned on a high-visibility corridor with over 26,000 daily vehicles, this property presents unmatched exposure and long-term upside. Current and future income potential make this a rare find. The existing structure features a brand-new roof (March 2025) and the property includes a billboard lease generating $560/month with automatic 2.5% annual increases. Investors can further maximize returns with the option to add Additional Dwelling Units (ADUs), potentially boosting rental income by up to $40,000 annually, while leveraging the CalHFA grant program offering up to $40,000 for ADU pre-development costs, (Buyer to verify about the Requirement and availability of Funds. Seller is not responsible). Whether held for cash flow or developed for future commercial use, this property offers unmatched potential in a rapidly evolving Sacramento market. Don't miss this one-of-a-kind opportunity to secure a high-exposure asset with multiple income streams and long-term upside. The property sits on the Neighbouring Hard Corner Commercial Property (Auto-Use).
Contact an agent
Home facts
- Year built:1940
- Listing ID #:225104717
- Added:185 day(s) ago
- Updated:February 24, 2026 at 03:52 PM
Rooms and interior
- Bedrooms:3
- Total bathrooms:1
- Full bathrooms:1
- Living area:1,343 sq. ft.
Heating and cooling
- Cooling:Ceiling Fan(s), Central
- Heating:Central
Structure and exterior
- Roof:Composition Shingle
- Year built:1940
- Building area:1,343 sq. ft.
- Lot area:0.16 Acres
Utilities
- Sewer:Public Sewer
Finances and disclosures
- Price:$419,388
- Price per sq. ft.:$312.28
New listings near 2137 Marconi Avenue
- New
 $119,000Active2 beds 2 baths1,152 sq. ft.
$119,000Active2 beds 2 baths1,152 sq. ft.6513 Capital Circle, Sacramento, CA 95828
MLS# 225145995Listed by: EXP REALTY OF CALIFORNIA INC. - New
 $122,000Active2 beds 2 baths1,736 sq. ft.
$122,000Active2 beds 2 baths1,736 sq. ft.9 Pina, Sacramento, CA 95828
MLS# 225151585Listed by: KELLER WILLIAMS REALTY - New
 $2,750,000Active-- beds -- baths7,524 sq. ft.
$2,750,000Active-- beds -- baths7,524 sq. ft.1317 F Street, Sacramento, CA 95814
MLS# 225152912Listed by: COLLIER'S INTERNATIONAL  $555,000Active-- beds -- baths1,844 sq. ft.
$555,000Active-- beds -- baths1,844 sq. ft.2824 Edison Avenue, Sacramento, CA 95821
MLS# 226000487Listed by: B. BURKS & ASSOCIATES- New
 $950,000Active-- beds -- baths
$950,000Active-- beds -- baths1705 Kenwood Street, Sacramento, CA 95815
MLS# 226005064Listed by: COLLIER'S INTERNATIONAL - New
 $575,000Active-- beds -- baths1,690 sq. ft.
$575,000Active-- beds -- baths1,690 sq. ft.2731 57th Street, Sacramento, CA 95817
MLS# 226012779Listed by: DUNNIGAN, REALTORS - New
 $679,000Active-- beds -- baths1,344 sq. ft.
$679,000Active-- beds -- baths1,344 sq. ft.1862 Caramay Way, Sacramento, CA 95818
MLS# 226013705Listed by: NAVIGATE REALTY - New
 $595,000Active-- beds -- baths1,908 sq. ft.
$595,000Active-- beds -- baths1,908 sq. ft.2735 57th Street, Sacramento, CA 95817
MLS# 226013854Listed by: DUNNIGAN, REALTORS - New
 $2,388,000Active-- beds -- baths5,362 sq. ft.
$2,388,000Active-- beds -- baths5,362 sq. ft.1517 17th Street, Sacramento, CA 95811
MLS# 226015104Listed by: COLLIER'S INTERNATIONAL  $769,000Active-- beds -- baths2,052 sq. ft.
$769,000Active-- beds -- baths2,052 sq. ft.1685 Glenrose Avenue, Sacramento, CA 95815
MLS# 226015624Listed by: WORLEY REAL ESTATE INC.

