2243 Delta View Avenue, Sacramento, CA 95832
Local realty services provided by:Better Homes and Gardens Real Estate Royal & Associates
2243 Delta View Avenue,Sacramento, CA 95832
$623,283
- 4 Beds
- 3 Baths
- 2,521 sq. ft.
- Single family
- Pending
Listed by:juliann cretsinger
Office:signature homes
MLS#:41111468
Source:CA_BRIDGEMLS
Price summary
- Price:$623,283
- Price per sq. ft.:$247.24
- Monthly HOA dues:$125
About this home
Ready to move in with a premium location across from a future park, this beautiful home features the highly sought-after The Yerba Buena plan with approx. 2,521 sq. ft., 4 bedrooms with Loft, 2.5 baths, and a spacious upstairs loft. The open-concept first floor includes a large great room perfect for gathering, a stylish kitchen with walk-in pantry, island seating, quartz countertops, and a spacious dining area ideal for family meals or entertaining friends. Upstairs, the versatile loft offers the perfect space for a home office, media room, or play area. The luxurious primary suite includes a serene bath with dual vanities, oversized shower, and walk-in closet. Three additional bedrooms offer privacy and flexibility for guests, kids, or creative use. Outside, enjoy a well-sized backyard ready for gardening, grilling, or relaxing weekends. Located within walking distance to the Delta Shores shopping center—enjoy a stroll to the movie theater just minutes away, shopping and Starbucks. Easy freeway access to downtown Sacramento. Built by Signature Homes, a family-owned builder known for quality construction, smart design, and a personalized homebuying experience that continues long after you move in.
Contact an agent
Home facts
- Year built:2025
- Listing ID #:41111468
- Added:49 day(s) ago
- Updated:November 01, 2025 at 07:28 AM
Rooms and interior
- Bedrooms:4
- Total bathrooms:3
- Full bathrooms:2
- Living area:2,521 sq. ft.
Heating and cooling
- Cooling:Central Air
- Heating:Electric
Structure and exterior
- Year built:2025
- Building area:2,521 sq. ft.
- Lot area:0.09 Acres
Finances and disclosures
- Price:$623,283
- Price per sq. ft.:$247.24
New listings near 2243 Delta View Avenue
- Open Sat, 12 to 2pmNew
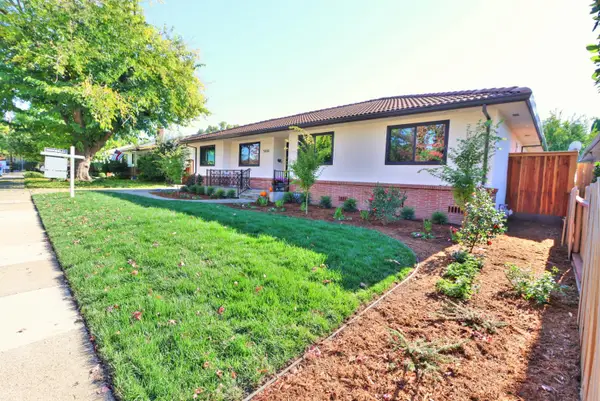 $1,290,000Active3 beds 3 baths2,047 sq. ft.
$1,290,000Active3 beds 3 baths2,047 sq. ft.5830 O Street, Sacramento, CA 95819
MLS# 225137886Listed by: GARCIA REALTY - New
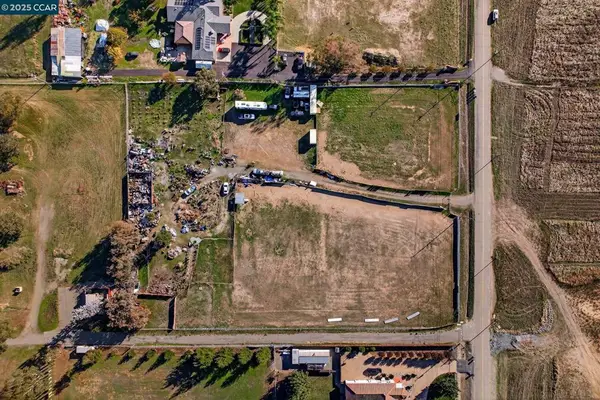 $650,000Active3.5 Acres
$650,000Active3.5 Acres5500 Sorento Rd, Sacramento, CA 95835
MLS# 41116427Listed by: EXP REALTY OF NORTHERN CA, INC - Open Sun, 12 to 3pmNew
 $399,900Active3 beds 1 baths1,039 sq. ft.
$399,900Active3 beds 1 baths1,039 sq. ft.4928 Ortega, Sacramento, CA 95820
MLS# 225139659Listed by: VESTA LIVING INC - Open Sat, 11am to 2pmNew
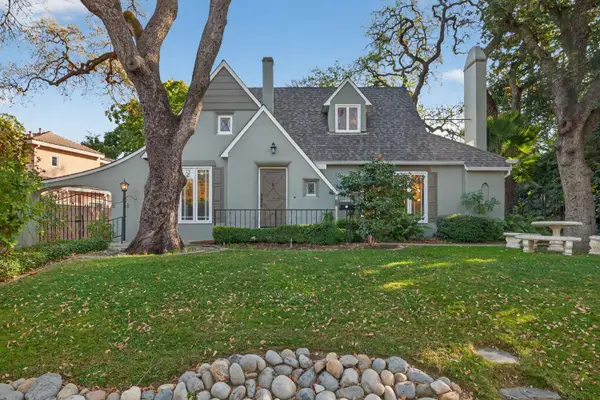 $895,000Active4 beds 2 baths1,786 sq. ft.
$895,000Active4 beds 2 baths1,786 sq. ft.630 Blackwood Street, Sacramento, CA 95815
MLS# 225139592Listed by: GROUNDED R.E. - Open Sat, 11am to 2pmNew
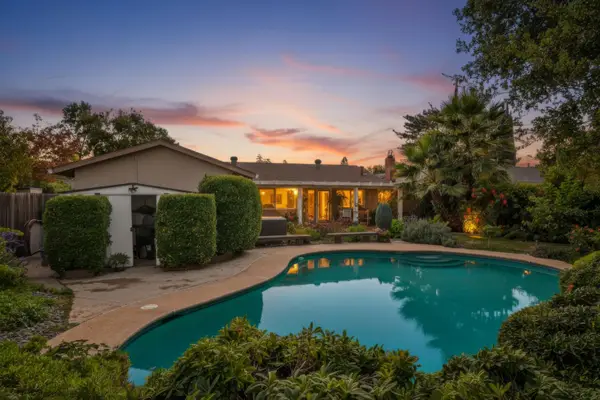 $524,999Active3 beds 2 baths1,405 sq. ft.
$524,999Active3 beds 2 baths1,405 sq. ft.9021 Thilow Drive, Sacramento, CA 95826
MLS# 225139750Listed by: GROUNDED R.E. - New
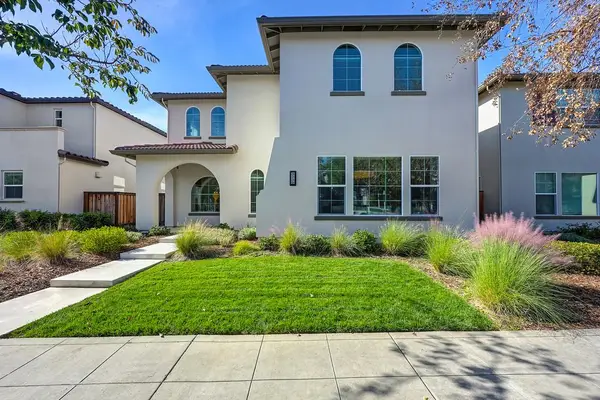 $1,999,000Active4 beds 4 baths2,716 sq. ft.
$1,999,000Active4 beds 4 baths2,716 sq. ft.3230 Crocker Drive, Sacramento, CA 95818
MLS# 225138269Listed by: COLDWELL BANKER REALTY - Open Sat, 12 to 3pmNew
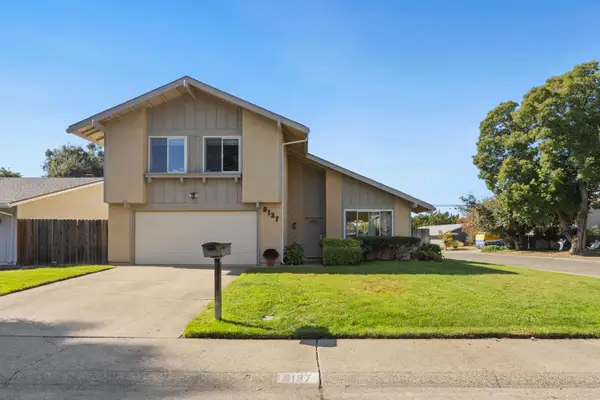 $524,000Active4 beds 3 baths1,794 sq. ft.
$524,000Active4 beds 3 baths1,794 sq. ft.9137 Harvest Way, Sacramento, CA 95826
MLS# 225139147Listed by: NICK SADEK SOTHEBY'S INTERNATIONAL REALTY - New
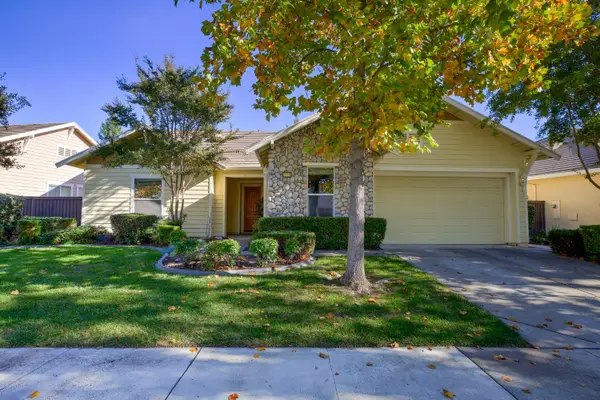 $595,000Active2 beds 2 baths2,005 sq. ft.
$595,000Active2 beds 2 baths2,005 sq. ft.2726 Heritage Park Lane, Sacramento, CA 95835
MLS# 225139379Listed by: EMPYREAN REAL ESTATE - Open Sun, 1 to 4pmNew
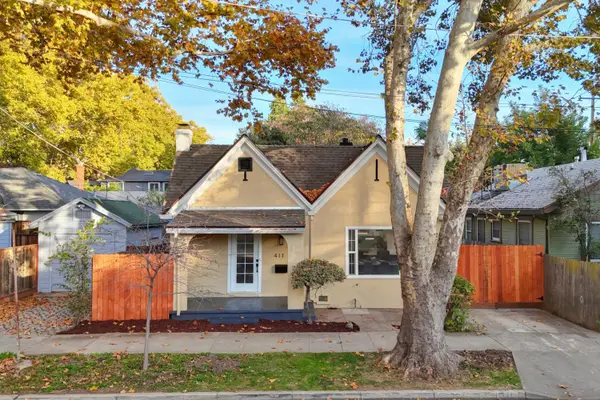 $785,000Active2 beds 2 baths1,004 sq. ft.
$785,000Active2 beds 2 baths1,004 sq. ft.411 Alhambra Boulevard, Sacramento, CA 95816
MLS# 225139451Listed by: COLDWELL BANKER REALTY - New
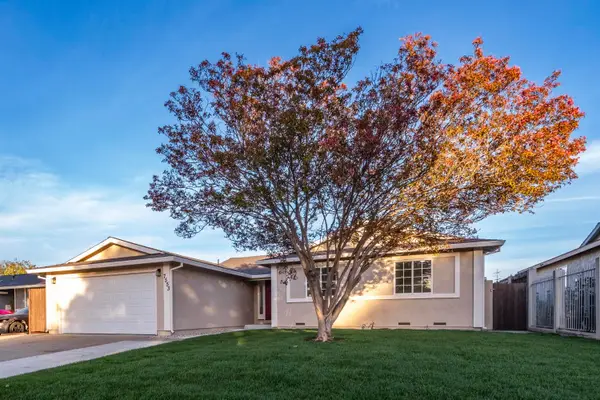 $439,900Active3 beds 2 baths1,316 sq. ft.
$439,900Active3 beds 2 baths1,316 sq. ft.7553 32nd Street, Sacramento, CA 95822
MLS# 225139550Listed by: EXP REALTY OF CALIFORNIA INC.
