2248 Shaw Street, Sacramento, CA 95821
Local realty services provided by:Better Homes and Gardens Real Estate Reliance Partners
Listed by: clif hagstedt
Office: windermere signature properties sierra oaks
MLS#:225121060
Source:MFMLS
Price summary
- Price:$485,000
- Price per sq. ft.:$337.27
About this home
Rare opportunity for a possible 2.75% Interest Rate from an existing assumable VA Loan. Immaculate 3-bedroom, 3-bath, 1,438 sq. ft. home perfectly tucked away on a quiet cul-de-sac. Set on a spacious .22-acre lot, the meticulously landscaped front & backyard create an inviting oasis & back directly to a park w/ private gate access. Fully remodeled in 2014 down to the frame, this home blends timeless charm w/ modern finishes including granite counters, dual-pane windows, updated kitchen & baths, & quality flooring throughout. The chef's kitchen highlights a quartz countertop, newer appliances, & updated sink/faucet. Retreat to the extra-large primary suite featuring two walk-in closets & direct backyard access. A flexible dining room conversion can easily serve as a 3rd bedroom. Outdoor living is designed for entertaining w/ a covered patio/awning, tranquil tiered fountain & two storage sheds. Extras include a cozy gas fireplace, newer French door w/ side light panel, 6-person spa, auto-drip irrigation, & possible RV/boat parking w/ side gate addition. Energy efficiency shines w/ dual-pane windows, extensive attic insulation, & a 17-panel leased Sunrun solar system (2015) for low utility bills. Conveniently close to schools, shopping, bus lines, & freeway.
Contact an agent
Home facts
- Year built:1954
- Listing ID #:225121060
- Added:164 day(s) ago
- Updated:February 24, 2026 at 08:12 AM
Rooms and interior
- Bedrooms:3
- Total bathrooms:3
- Full bathrooms:3
- Flooring:Simulated Wood, Tile Floor
- Kitchen Description:Dishwasher, Free Standing Gas Range, Free Standing Refrigerator, Microwave
- Living area:1,438 sq. ft.
Heating and cooling
- Cooling:Ceiling Fan(s), Central
- Heating:Central, Fireplace(s)
Structure and exterior
- Roof:Composition Shingle
- Year built:1954
- Building area:1,438 sq. ft.
- Lot area:0.22 Acres
- Lot Features:Auto Sprinkler F&R, Cul-De-Sac, Landscape Back, Landscape Front, Low Maintenance
- Construction Materials:Frame, Stucco
- Foundation Description:Slab
- Levels:1 Story
Utilities
- Sewer:Public Sewer
Finances and disclosures
- Price:$485,000
- Price per sq. ft.:$337.27
Features and amenities
- Appliances:Dishwasher, Microwave
- Laundry features:Cabinets, Inside Laundry Room
New listings near 2248 Shaw Street
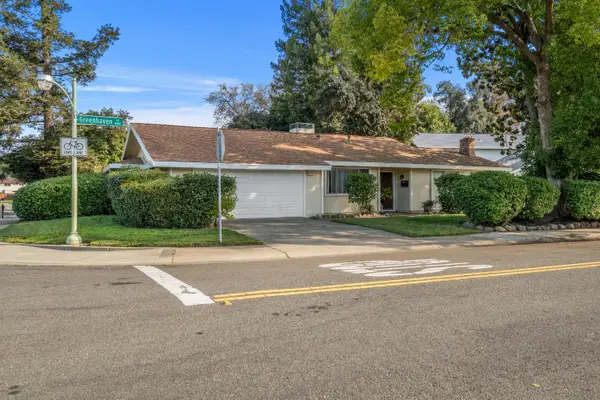 $655,000Active-- beds -- baths2,220 sq. ft.
$655,000Active-- beds -- baths2,220 sq. ft.6823 Greenhaven Drive, Sacramento, CA 95831
MLS# 226012109Listed by: FUTURE HOMES AND REAL ESTATE- New
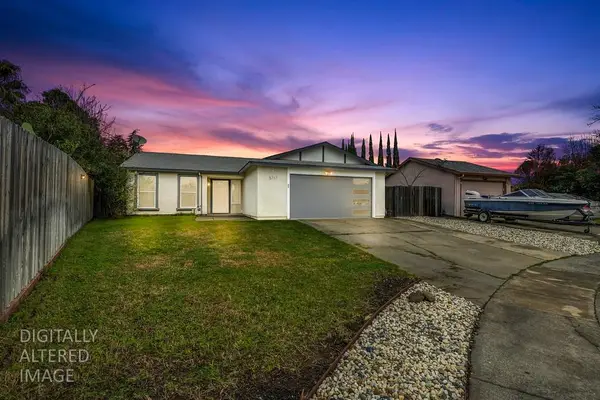 $450,000Active3 beds 2 baths1,188 sq. ft.
$450,000Active3 beds 2 baths1,188 sq. ft.5717 Mount Hood Court, Sacramento, CA 95842
MLS# 226021594Listed by: COLDWELL BANKER REALTY - New
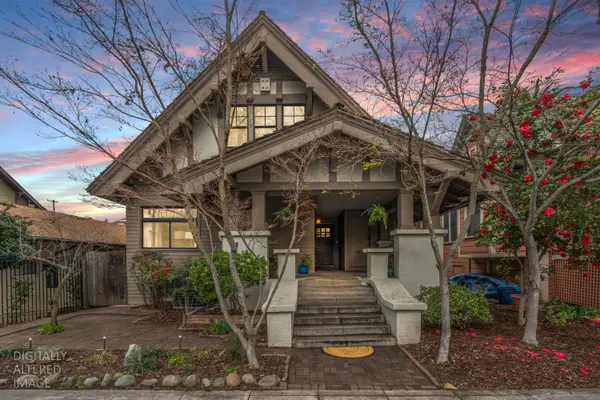 $849,000Active5 beds 3 baths2,828 sq. ft.
$849,000Active5 beds 3 baths2,828 sq. ft.2727 H Street, Sacramento, CA 95816
MLS# 226022469Listed by: GUIDE REAL ESTATE - New
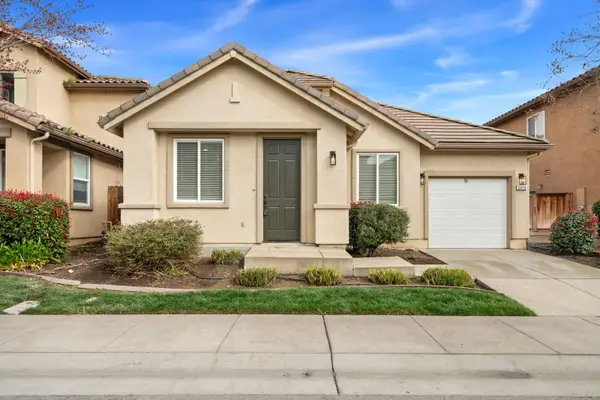 $499,999Active3 beds 2 baths1,364 sq. ft.
$499,999Active3 beds 2 baths1,364 sq. ft.5418 Shennecock Way, Sacramento, CA 95835
MLS# 226022619Listed by: KW SAC METRO - New
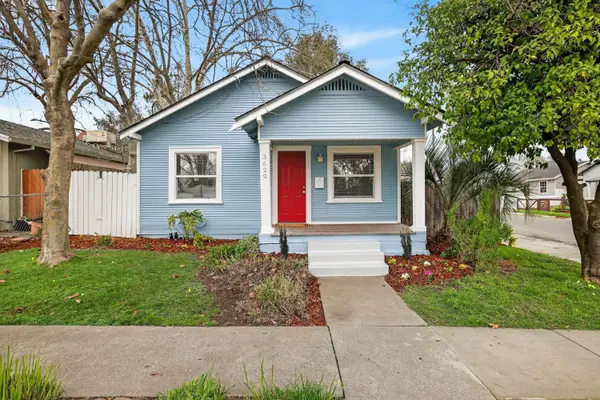 $360,000Active2 beds 1 baths840 sq. ft.
$360,000Active2 beds 1 baths840 sq. ft.3629 9th Avenue, Sacramento, CA 95817
MLS# 225153400Listed by: GROUNDED R.E. - New
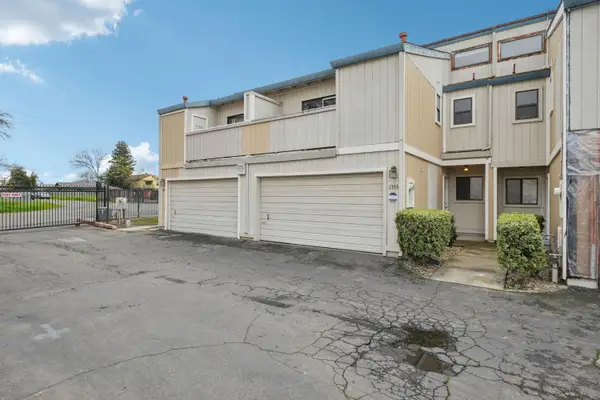 $320,000Active2 beds 3 baths1,105 sq. ft.
$320,000Active2 beds 3 baths1,105 sq. ft.1353 Hood Road, Sacramento, CA 95825
MLS# 226015592Listed by: KELLER WILLIAMS REALTY - New
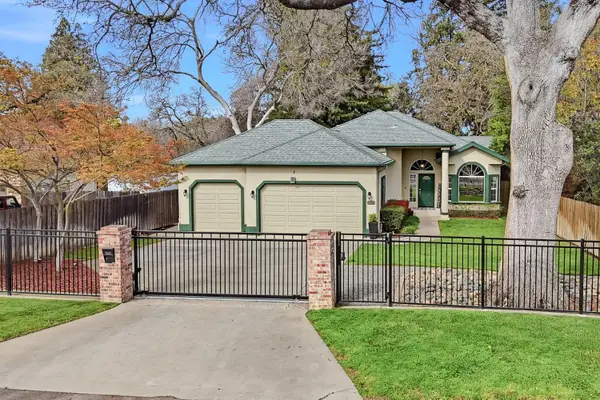 $700,000Active3 beds 2 baths2,105 sq. ft.
$700,000Active3 beds 2 baths2,105 sq. ft.3521 Robertson Avenue, Sacramento, CA 95821
MLS# 226015864Listed by: REDFIN CORPORATION - New
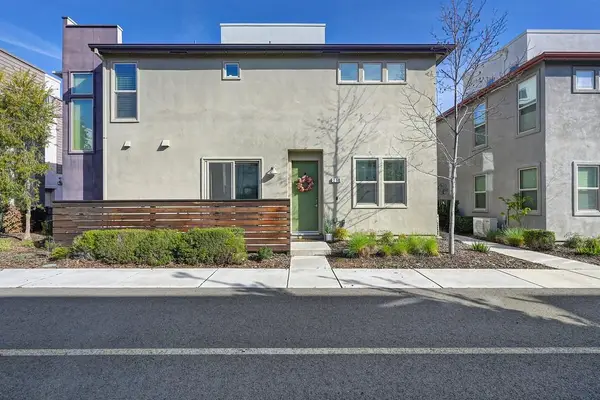 $435,000Active2 beds 3 baths1,042 sq. ft.
$435,000Active2 beds 3 baths1,042 sq. ft.218 Box Lane, Sacramento, CA 95818
MLS# 226019052Listed by: REDFIN CORPORATION - New
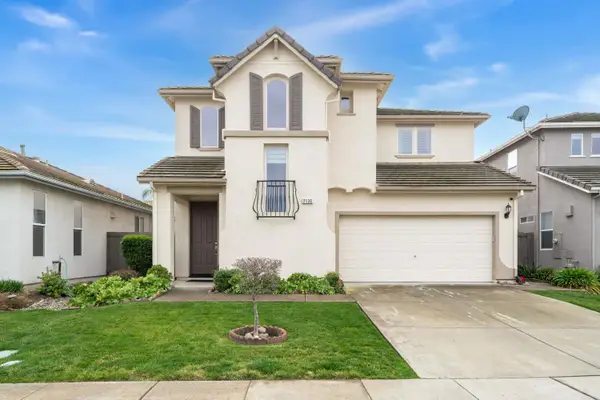 $620,000Active4 beds 3 baths2,362 sq. ft.
$620,000Active4 beds 3 baths2,362 sq. ft.2136 Catherwood Way, Sacramento, CA 95835
MLS# 226021619Listed by: KW SAC METRO - New
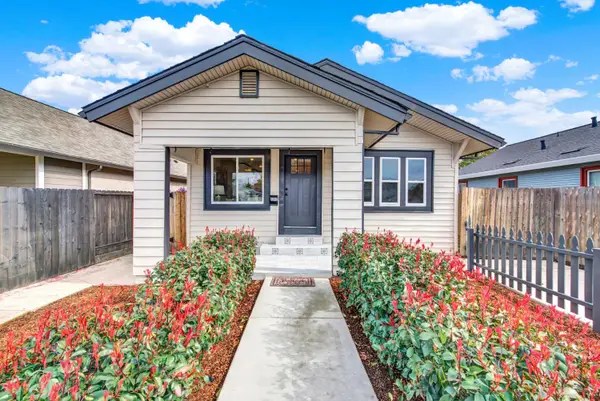 $429,000Active2 beds 2 baths816 sq. ft.
$429,000Active2 beds 2 baths816 sq. ft.3307 42nd Street, Sacramento, CA 95817
MLS# 226021653Listed by: VYLLA HOMES INC.

