2260 Glen Ellen Circle, Sacramento, CA 95822
Local realty services provided by:Better Homes and Gardens Real Estate Everything Real Estate
2260 Glen Ellen Circle,Sacramento, CA 95822
$350,000
- 4 Beds
- 3 Baths
- 4,098 sq. ft.
- Single family
- Active
Listed by:jack scurfield
Office:ken turton, broker
MLS#:225116801
Source:MFMLS
Price summary
- Price:$350,000
- Price per sq. ft.:$85.41
About this home
Investor special with endless potential! This approximately 4,098 square foot property sits on a large corner parcel and is ready for its next chapter. Originally used as the headquarters for the Fullertown Swim Club, the building was later converted to office space, giving it a unique layout and footprint not typically found in the neighborhood. With a 3-car garage, expansive backyard, and substantial square footage, this property offers multiple exit strategiesrenovate into a spacious single-family residence, reconfigure for multi-generational living, or continue with commercial-style use (subject to approvals). The size of the parcel and flexibility of the floor plan make this a rare opportunity for savvy investors, builders, or visionaries looking to add significant value. Comparable sales in the neighborhood support significant upside. Bring your imagination and unlock the potentialproperties of this scale and location don't come along often.
Contact an agent
Home facts
- Year built:1959
- Listing ID #:225116801
- Added:1 day(s) ago
- Updated:September 05, 2025 at 07:51 PM
Rooms and interior
- Bedrooms:4
- Total bathrooms:3
- Full bathrooms:3
- Living area:4,098 sq. ft.
Heating and cooling
- Cooling:Central
Structure and exterior
- Roof:Shingle
- Year built:1959
- Building area:4,098 sq. ft.
- Lot area:0.3 Acres
Finances and disclosures
- Price:$350,000
- Price per sq. ft.:$85.41
New listings near 2260 Glen Ellen Circle
- Open Sat, 11am to 3pmNew
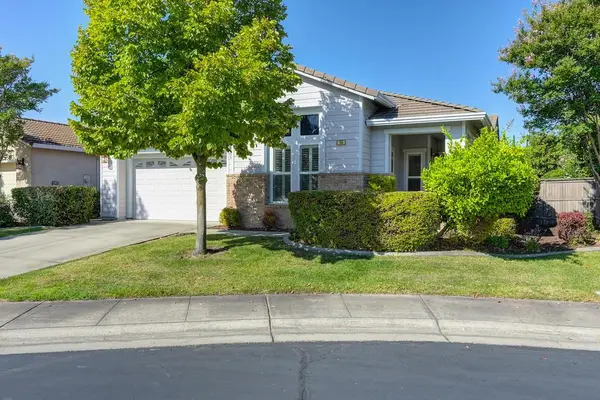 $619,000Active2 beds 2 baths2,218 sq. ft.
$619,000Active2 beds 2 baths2,218 sq. ft.15 Cristalla Place, Sacramento, CA 95835
MLS# 225114738Listed by: WINDERMERE SIGNATURE PROPERTIES FAIR OAKS - New
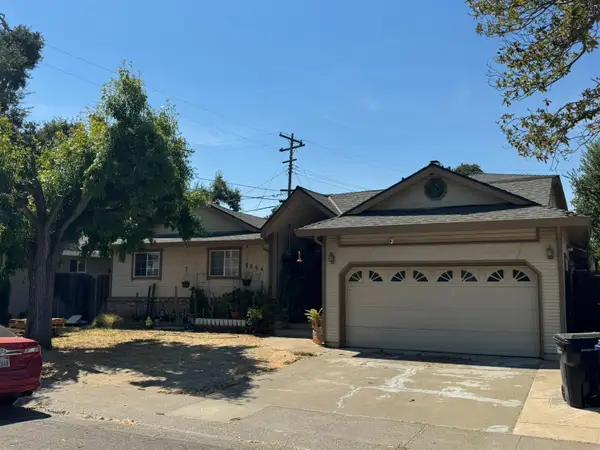 $499,999Active6 beds 3 baths2,641 sq. ft.
$499,999Active6 beds 3 baths2,641 sq. ft.6244 Donnelly Lane, Sacramento, CA 95824
MLS# 225116908Listed by: PELLEGO INC - New
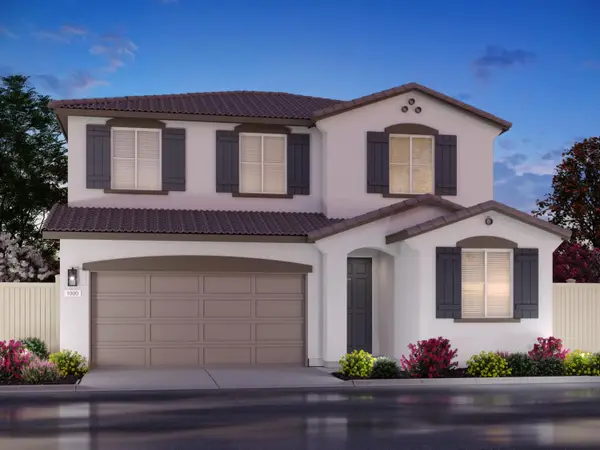 $599,000Active4 beds 3 baths2,020 sq. ft.
$599,000Active4 beds 3 baths2,020 sq. ft.5316 Allentown Way, Sacramento, CA 95835
MLS# 225116935Listed by: MERTITAGE HOMES - New
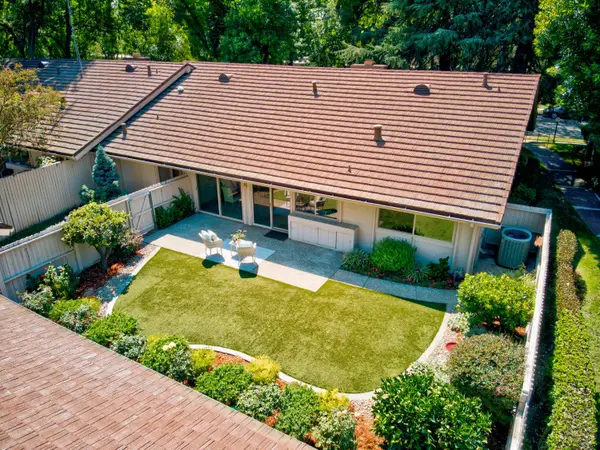 $550,000Active3 beds 2 baths1,907 sq. ft.
$550,000Active3 beds 2 baths1,907 sq. ft.2303 American River Drive, Sacramento, CA 95825
MLS# 225105074Listed by: ROGER HACKNEY - New
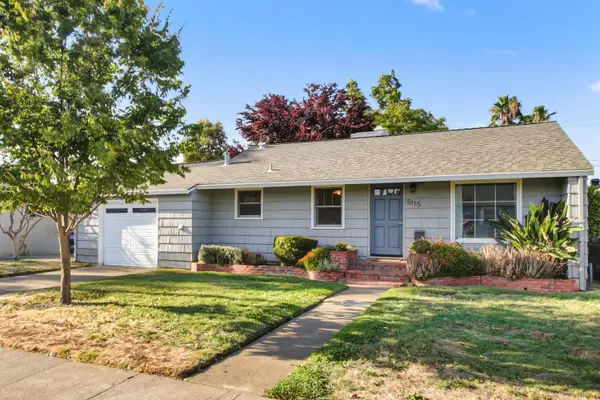 $475,000Active3 beds 1 baths1,008 sq. ft.
$475,000Active3 beds 1 baths1,008 sq. ft.5115 11th Avenue, Sacramento, CA 95820
MLS# 225116806Listed by: SAC PLATINUM REALTY - New
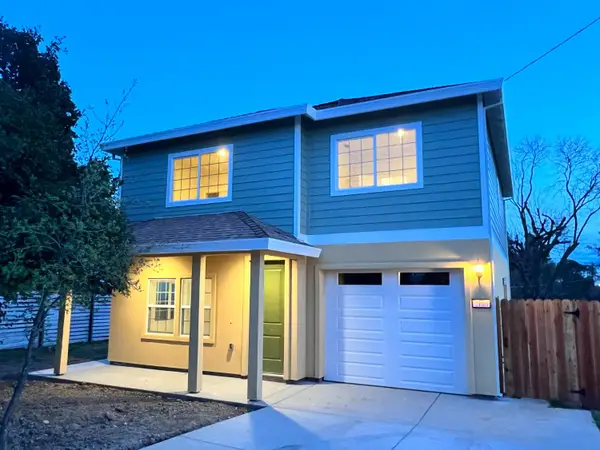 $499,950Active4 beds 3 baths1,704 sq. ft.
$499,950Active4 beds 3 baths1,704 sq. ft.2106 Keith Way, Sacramento, CA 95825
MLS# 225116857Listed by: PHUONG NGUYEN REAL ESTATE - New
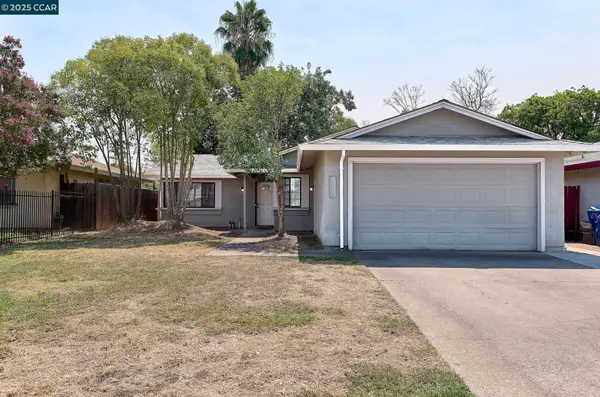 $449,950Active4 beds 2 baths1,287 sq. ft.
$449,950Active4 beds 2 baths1,287 sq. ft.7696 20th Ave, Sacramento, CA 95820
MLS# 41110544Listed by: RED LIME REAL ESTATE - Open Fri, 4 to 6pmNew
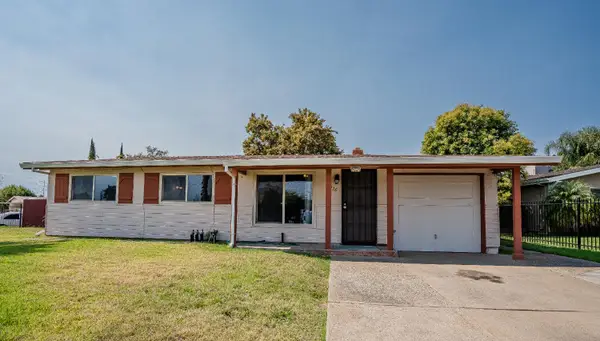 $330,000Active3 beds 1 baths980 sq. ft.
$330,000Active3 beds 1 baths980 sq. ft.6416 75th Street, Sacramento, CA 95828
MLS# 225113834Listed by: KELLER WILLIAMS REALTY - New
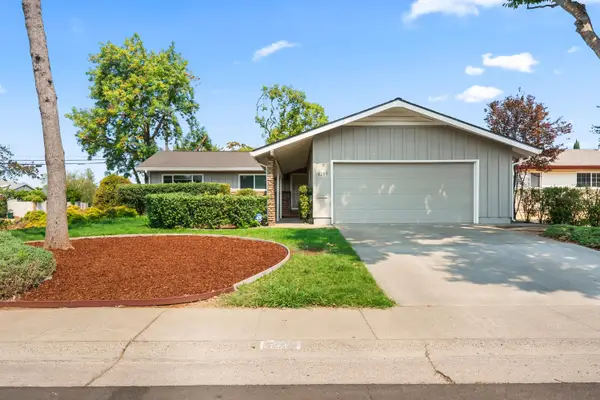 $549,000Active3 beds 2 baths1,472 sq. ft.
$549,000Active3 beds 2 baths1,472 sq. ft.9201 Thilow Drive, Sacramento, CA 95826
MLS# 225115440Listed by: ARROW REALTY
