2281 Sierra Boulevard, Sacramento, CA 95825
Local realty services provided by:Better Homes and Gardens Real Estate Integrity Real Estate
2281 Sierra Boulevard,Sacramento, CA 95825
$1,950,000
- 7 Beds
- 3 Baths
- 2,400 sq. ft.
- Single family
- Active
Listed by: jon lang
Office: ken turton, broker
MLS#:225146350
Source:MFMLS
Price summary
- Price:$1,950,000
- Price per sq. ft.:$812.5
About this home
2281 Sierra Blvd is a suburban development opportunity measuring approximate 127,195 (2.92 Acre) square feet located off Sierra Blvd in the Campus Commons/Woodside neighborhood of Sacramento County. The property is zoned RD-30 High Density which permits a maximum density of 30 dwelling units per acre under the Sacramento County Zoning Code. The zoning code permits by right a myriad of different housing and density options under this zoning including a duplex, single-family attached and detached houses, dense multifamily housing, residential care homes up to 20 patients, SROs, Fraternity and Sorority houses, and child & adult care centers. The property features a two-story single-family residence with 7 bedrooms and 2 bathrooms that was constructed in 1962. The residence served as a fraternity house for many decades but has most recently been leased to and occupied by a group home for adults with disabilities. The existing lease expires in September 2026 with the tenant paying approximately $3,500 per month. We assume that the residence does not hold any historical significance or significant monetary value, thus it could be demolished to make way for a new home or development on the site.
Contact an agent
Home facts
- Year built:1962
- Listing ID #:225146350
- Added:92 day(s) ago
- Updated:February 24, 2026 at 03:52 PM
Rooms and interior
- Bedrooms:7
- Total bathrooms:3
- Full bathrooms:2
- Living area:2,400 sq. ft.
Structure and exterior
- Roof:Shingle
- Year built:1962
- Building area:2,400 sq. ft.
- Lot area:2.92 Acres
Utilities
- Sewer:Public Sewer
Finances and disclosures
- Price:$1,950,000
- Price per sq. ft.:$812.5
New listings near 2281 Sierra Boulevard
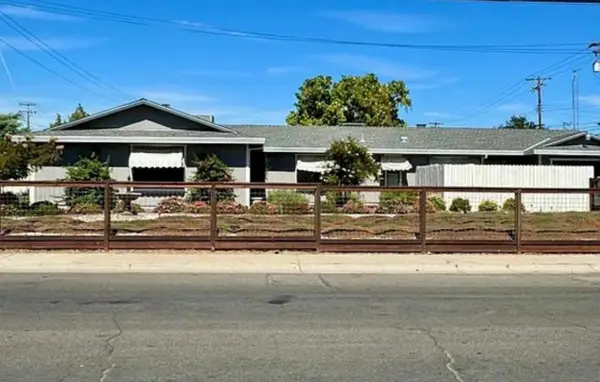 $580,000Active-- beds -- baths1,977 sq. ft.
$580,000Active-- beds -- baths1,977 sq. ft.1900 Bell Street, Sacramento, CA 95825
MLS# 226017060Listed by: COLDWELL BANKER REALTY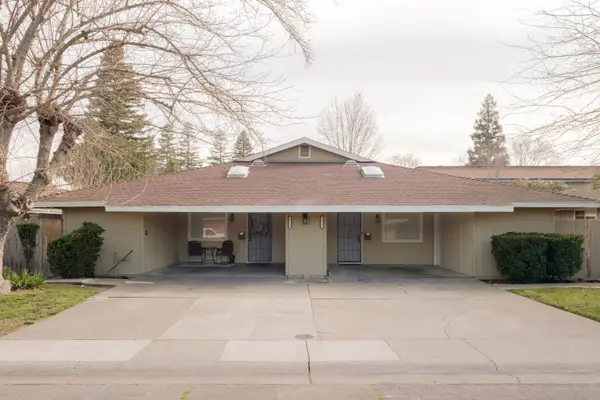 $650,000Active-- beds -- baths2,248 sq. ft.
$650,000Active-- beds -- baths2,248 sq. ft.3026 Olive Glen Court, Sacramento, CA 95828
MLS# 226017164Listed by: EXP REALTY OF CALIFORNIA INC.- New
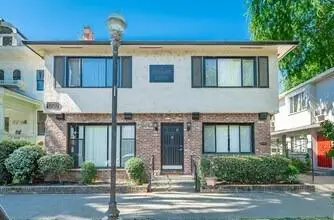 $3,399,000Active-- beds -- baths8,221 sq. ft.
$3,399,000Active-- beds -- baths8,221 sq. ft.1720 N Street, Sacramento, CA 95811
MLS# 226019996Listed by: WILDWOOD PROPERTIES - Open Sat, 2 to 4pmNew
 $179,900Active3 beds 2 baths1,180 sq. ft.
$179,900Active3 beds 2 baths1,180 sq. ft.77 Village Green Dr, Sacramento, CA 95838
MLS# 226015932Listed by: REALTY ONE GROUP COMPLETE - Open Sat, 12 to 2pmNew
 $145,000Active3 beds 2 baths1,230 sq. ft.
$145,000Active3 beds 2 baths1,230 sq. ft.102 Village Circle, Sacramento, CA 95838
MLS# 226020568Listed by: REALTY ONE GROUP COMPLETE - New
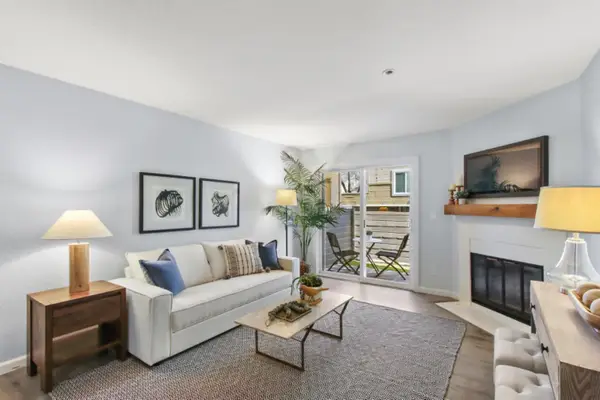 $280,000Active2 beds 2 baths957 sq. ft.
$280,000Active2 beds 2 baths957 sq. ft.1019 Dornajo Way #150, Sacramento, CA 95825
MLS# 226020648Listed by: RE/MAX GOLD, GOOD HOME GROUP - New
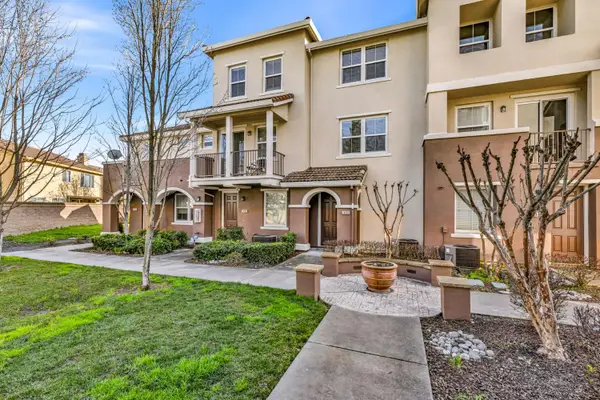 $319,950Active2 beds 3 baths1,254 sq. ft.
$319,950Active2 beds 3 baths1,254 sq. ft.50 Regency Park Circle #14103, Sacramento, CA 95835
MLS# 226020877Listed by: EXP REALTY OF CALIFORNIA INC. 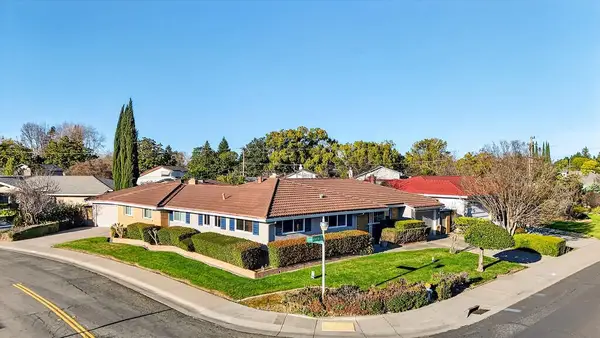 $749,000Pending-- beds -- baths3,106 sq. ft.
$749,000Pending-- beds -- baths3,106 sq. ft.5940 Gloria Drive, Sacramento, CA 95822
MLS# 226014137Listed by: COLDWELL BANKER REALTY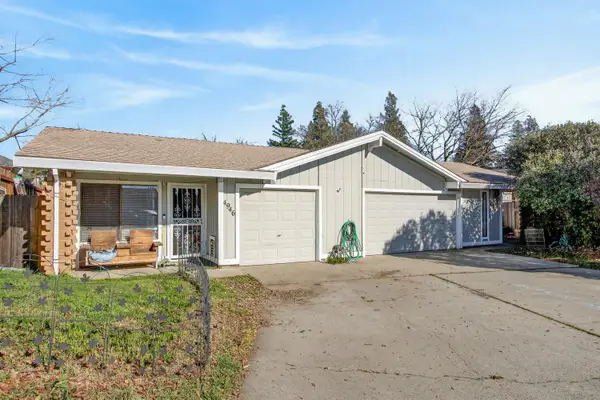 $549,000Pending-- beds -- baths2,000 sq. ft.
$549,000Pending-- beds -- baths2,000 sq. ft.4944 Summerwood Circle, Sacramento, CA 95841
MLS# 226016591Listed by: BLAKEHILL REAL ESTATE- New
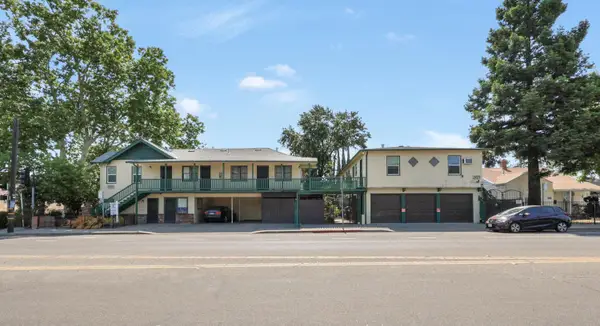 $1,825,000Active-- beds -- baths5,400 sq. ft.
$1,825,000Active-- beds -- baths5,400 sq. ft.2401 24th Street, Sacramento, CA 95818
MLS# 226021018Listed by: MARCUS & MILLICHAP REAL ESTATE

