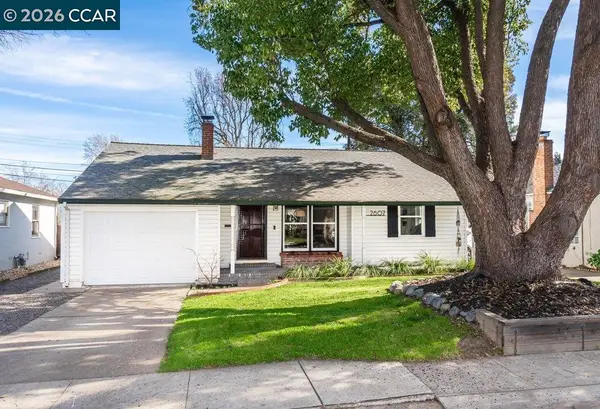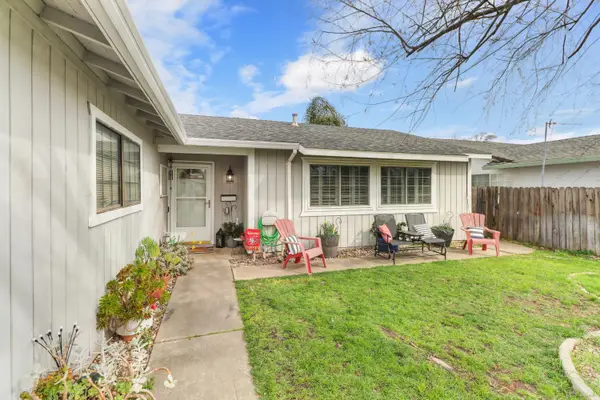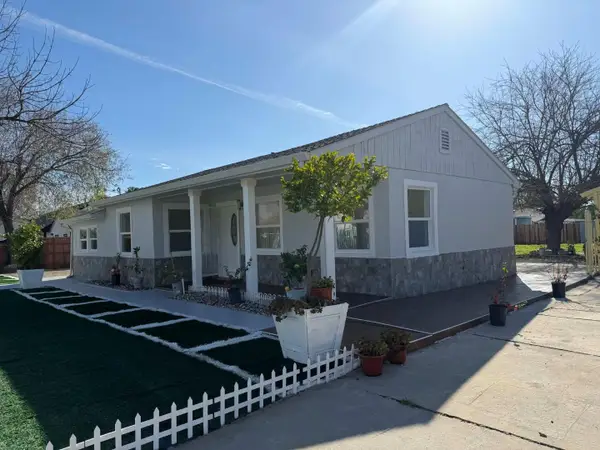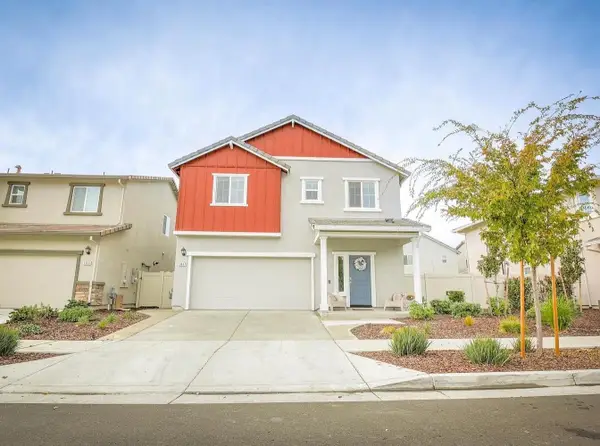2400 E Tiffany Lane, Sacramento, CA 95827
Local realty services provided by:Better Homes and Gardens Real Estate Everything Real Estate
2400 E Tiffany Lane,Sacramento, CA 95827
$3,400,000
- 6 Beds
- 7 Baths
- 8,970 sq. ft.
- Single family
- Active
Listed by: kim pacini-hauch
Office: re/max gold sierra oaks
MLS#:225029345
Source:MFMLS
Price summary
- Price:$3,400,000
- Price per sq. ft.:$379.04
- Monthly HOA dues:$125
About this home
Nestled down a private lane on the American River is a spectacular estate where all the amenities of a 5 star resort await you! With dual entry gates, this story book Tudor mansion rests on over 5 acres of manicured grounds and has a lagoon style pool, spa and lap pool, grand vine covered Gazebo all surrounded by beautiful flagstone patios, rose gardens and a tennis/pickle ball court. On the banks of the American River, there is river access, a pond & stream, and a wooded forrest of beautiful trees. The 8972 SF custom built residence is luxuriously appointed with walnut paneled walls & crown molding, marble floors, 4 fireplaces, a deluxe European style kitchen, large wet bar, outdoor BBQ kitchen and expansive rooms for entertainment. The main house has 3 full baths and 2 powder rooms, 4 bedrooms including a LUXE Primary suite with its own fireplace, sitting area and Spa Inspired bathroom with spa and sauna. There is a large hobby room with adjacent office and green house attached plus another handsome office with walnut paneled walls and bookcases. The huge basement offers a gym, media room & wine cellar. 2 guest apartments are over the 4+ car garage. There are room for horses and a barn plus the Rancho Murieta prized Equestrian facility is only 20 min away...For private planes and Jets,Mather's Jet Center is close by. Located off HWY 50, this location is an easy commute to Downtown Sacramento!
Contact an agent
Home facts
- Year built:1988
- Listing ID #:225029345
- Added:334 day(s) ago
- Updated:February 13, 2026 at 06:59 PM
Rooms and interior
- Bedrooms:6
- Total bathrooms:7
- Full bathrooms:5
- Living area:8,970 sq. ft.
Heating and cooling
- Cooling:Ceiling Fan(s), Central, Multi-Units, Whole House Fan
- Heating:Central, Fireplace(s), Propane
Structure and exterior
- Roof:Slate, Tile
- Year built:1988
- Building area:8,970 sq. ft.
- Lot area:5.54 Acres
Utilities
- Sewer:Public Sewer
Finances and disclosures
- Price:$3,400,000
- Price per sq. ft.:$379.04
New listings near 2400 E Tiffany Lane
- New
 $675,000Active2 beds 1 baths1,371 sq. ft.
$675,000Active2 beds 1 baths1,371 sq. ft.2607 Patton Way, Sacramento, CA 95816
MLS# 41123790Listed by: COMPASS - Open Sat, 12 to 2pmNew
 $400,000Active3 beds 2 baths1,032 sq. ft.
$400,000Active3 beds 2 baths1,032 sq. ft.7024 Bear River Drive, Sacramento, CA 95842
MLS# 226009743Listed by: PLATINUM HOME PROPERTIES - Open Sat, 1 to 4pmNew
 $430,000Active3 beds 3 baths1,628 sq. ft.
$430,000Active3 beds 3 baths1,628 sq. ft.939 Dixieanne Avenue, Sacramento, CA 95815
MLS# 226016014Listed by: PRIME REAL ESTATE - Open Sat, 11am to 1pmNew
 $394,500Active3 beds 1 baths1,020 sq. ft.
$394,500Active3 beds 1 baths1,020 sq. ft.4537 Brent Court, Sacramento, CA 95820
MLS# 226016199Listed by: HOUSE REAL ESTATE - New
 $325,000Active4 beds 2 baths1,206 sq. ft.
$325,000Active4 beds 2 baths1,206 sq. ft.661 Eleanor Avenue, Sacramento, CA 95815
MLS# 226016400Listed by: KELLER WILLIAMS REALTY - New
 $498,000Active3 beds 1 baths1,116 sq. ft.
$498,000Active3 beds 1 baths1,116 sq. ft.3712 42nd Avenue, Sacramento, CA 95824
MLS# ML82034879Listed by: PACIFICWIDE REAL ESTATE & MORTGAGE - New
 $550,000Active4 beds 3 baths1,969 sq. ft.
$550,000Active4 beds 3 baths1,969 sq. ft.3847 Berrybridge St, Sacramento, CA 95834
MLS# 41123857Listed by: 1ST CHOICE MORTGAGE REAL ESTATE - Open Sat, 12 to 3pmNew
 $580,000Active4 beds 3 baths2,161 sq. ft.
$580,000Active4 beds 3 baths2,161 sq. ft.8877 Amberjack Way, Sacramento, CA 95828
MLS# 226017215Listed by: KELLER WILLIAMS REALTY - Open Sat, 11am to 2pmNew
 $490,000Active3 beds 2 baths1,353 sq. ft.
$490,000Active3 beds 2 baths1,353 sq. ft.364 Sumatra Drive, Sacramento, CA 95838
MLS# 226014997Listed by: EXP REALTY OF CALIFORNIA INC. - Open Sat, 1 to 3pmNew
 $330,000Active2 beds 2 baths1,228 sq. ft.
$330,000Active2 beds 2 baths1,228 sq. ft.2224 Woodside Lane #3, Sacramento, CA 95825
MLS# 226016560Listed by: DUNNIGAN, REALTORS

