2400 Gwen Drive, Sacramento, CA 95825
Local realty services provided by:Better Homes and Gardens Real Estate Everything Real Estate
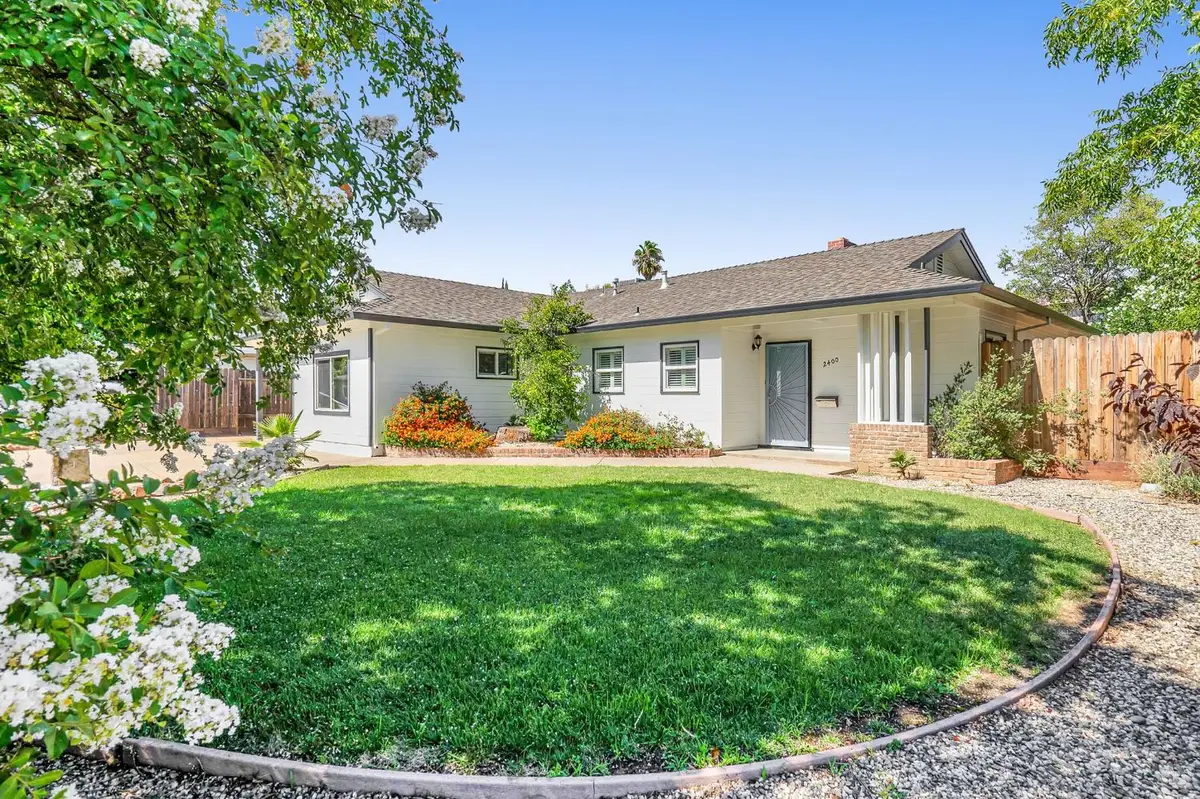
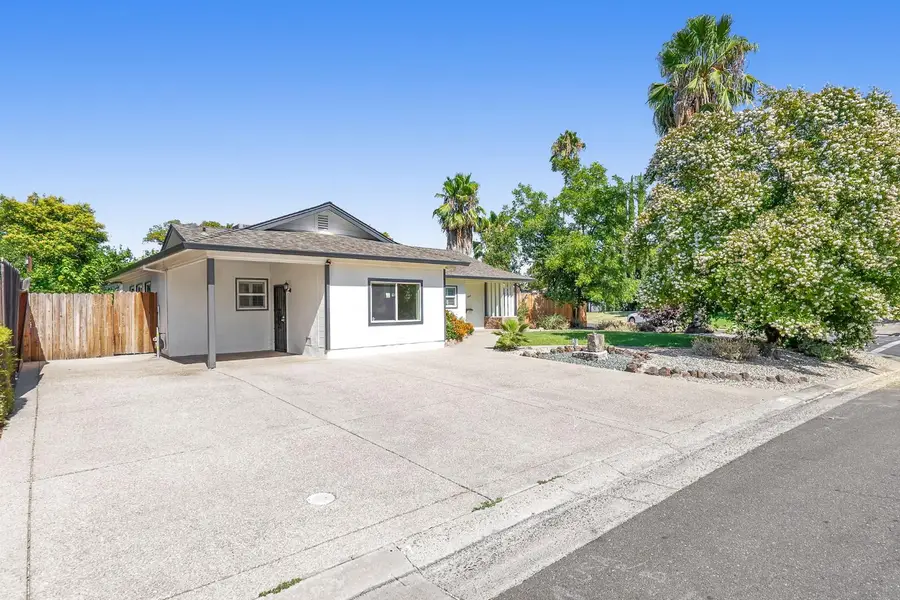
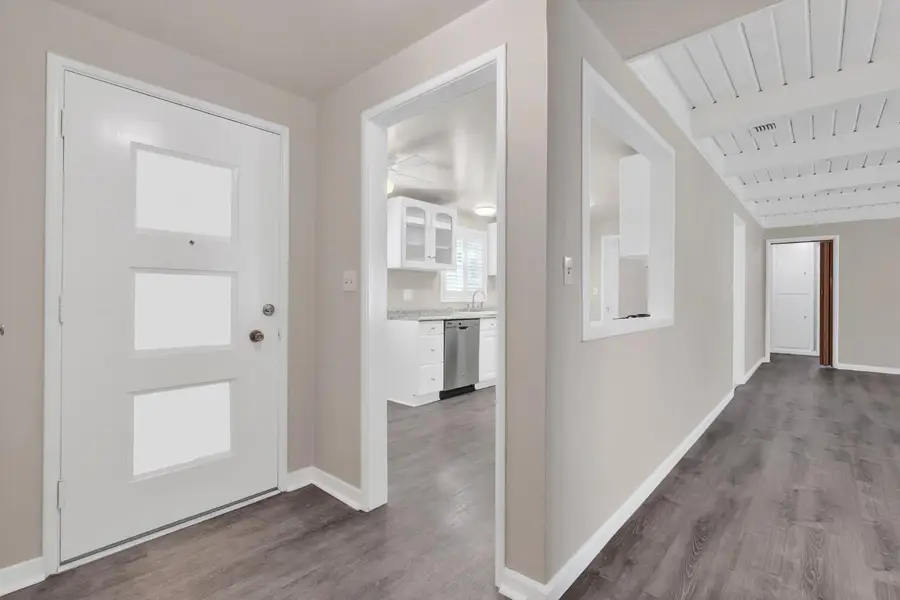
2400 Gwen Drive,Sacramento, CA 95825
$445,000
- 3 Beds
- 2 Baths
- 1,524 sq. ft.
- Single family
- Active
Listed by:christopher malone
Office:the malone group
MLS#:225107703
Source:MFMLS
Price summary
- Price:$445,000
- Price per sq. ft.:$291.99
About this home
Discover your dream home at 2400 Gwen Drive, a charming & newly renovated residence on a generous corner lot in a peaceful, well-kept neighborhood. Fresh paint inside & out, new laminate flooring, updated fixtures, & a remodeled bathroom give this home a clean, modern feel. Exposed wood beam ceilings & abundant windows fill the living spaces with light, creating a bright & open atmosphere. The kitchen features newer cabinets for style & functionality, while the garage has been converted into a versatile utility room, perfect for laundry, a studio, or workspace. The backyard includes a huge side yard ideal for RV or boat parking, expanding your lawn, or adding a pool, & a large storage shed offers potential for a home office, guest room, or workshop. Beautifully landscaped yards, ample parking, & a quiet street of well-maintained homes add to the appeal. Around the corner, Santa Anita Park offers walking & biking trails, playgrounds, & picnic areas, while nearby Howe Community Park features 38 acres of amenities, including sports courts, a duck pond, & dog park. Minutes from Walmart, Target, Costco, Kaiser Permanente, & public transportation, this home offers easy access to shopping, healthcare, & commuting. Bright, welcoming, & move-in ready, blending comfort, space, & location!!
Contact an agent
Home facts
- Year built:1950
- Listing Id #:225107703
- Added:1 day(s) ago
- Updated:August 16, 2025 at 04:41 AM
Rooms and interior
- Bedrooms:3
- Total bathrooms:2
- Full bathrooms:2
- Living area:1,524 sq. ft.
Heating and cooling
- Heating:Central, Fireplace(s)
Structure and exterior
- Roof:Composition Shingle
- Year built:1950
- Building area:1,524 sq. ft.
- Lot area:0.2 Acres
Utilities
- Sewer:In & Connected
Finances and disclosures
- Price:$445,000
- Price per sq. ft.:$291.99
New listings near 2400 Gwen Drive
- New
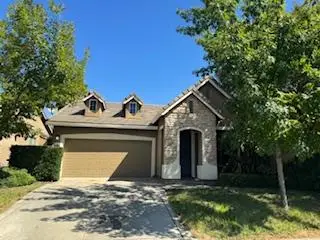 $535,000Active4 beds 2 baths1,525 sq. ft.
$535,000Active4 beds 2 baths1,525 sq. ft.6098 Meeks Way, Sacramento, CA 95835
MLS# 225108207Listed by: RIVER VALLEY REALTY - Open Sat, 12 to 4pmNew
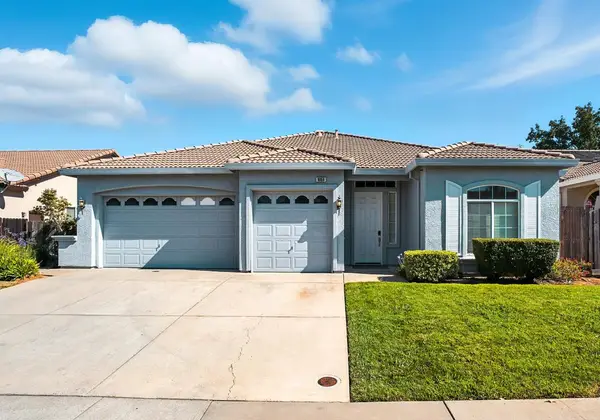 $699,900Active3 beds 3 baths2,350 sq. ft.
$699,900Active3 beds 3 baths2,350 sq. ft.10159 Mccarron Way, Sacramento, CA 95829
MLS# 225105154Listed by: PORTFOLIO REAL ESTATE - New
 $900,000Active4 beds 3 baths1,901 sq. ft.
$900,000Active4 beds 3 baths1,901 sq. ft.5190 Sandburg Drive, Sacramento, CA 95819
MLS# 225106180Listed by: MOD REAL ESTATE - New
 $465,000Active2 beds 3 baths1,450 sq. ft.
$465,000Active2 beds 3 baths1,450 sq. ft.487 Mcclatchy Way, Sacramento, CA 95818
MLS# 225108182Listed by: INTERO REAL ESTATE SERVICES - New
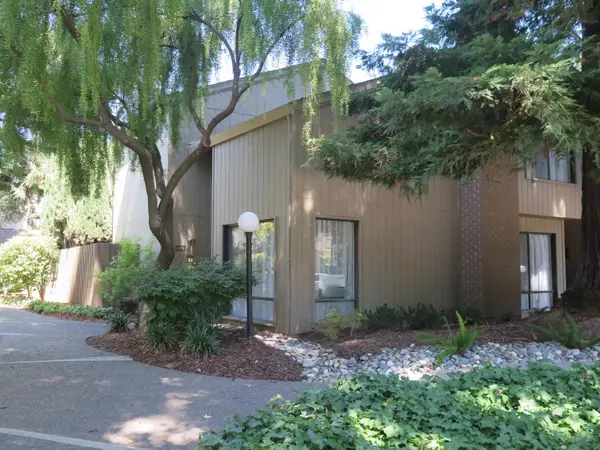 $490,000Active3 beds 3 baths1,640 sq. ft.
$490,000Active3 beds 3 baths1,640 sq. ft.1318 Vanderbilt Way, Sacramento, CA 95825
MLS# 225099518Listed by: KELLER WILLIAMS REALTY - New
 $245,000Active2 beds 2 baths1,105 sq. ft.
$245,000Active2 beds 2 baths1,105 sq. ft.2280 Hurley Way #51, Sacramento, CA 95825
MLS# 225106602Listed by: GUIDE REAL ESTATE - New
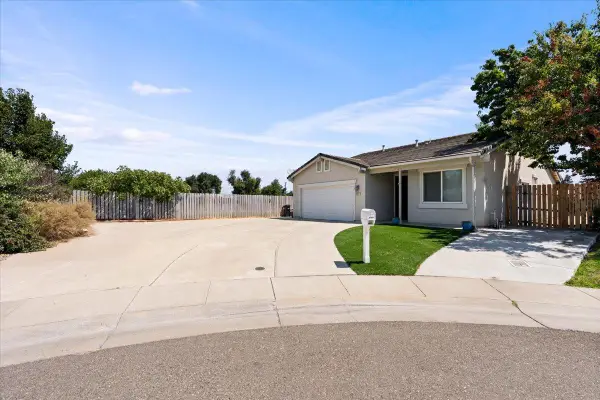 $539,900Active4 beds 2 baths1,507 sq. ft.
$539,900Active4 beds 2 baths1,507 sq. ft.8077 Goran Court, Sacramento, CA 95828
MLS# 225108165Listed by: AMEN REAL ESTATE - New
 $497,000Active3 beds 3 baths1,741 sq. ft.
$497,000Active3 beds 3 baths1,741 sq. ft.18 Lake House Court, Sacramento, CA 95828
MLS# 225106813Listed by: RE/MAX GOLD ELK GROVE - New
 $565,000Active3 beds 2 baths1,505 sq. ft.
$565,000Active3 beds 2 baths1,505 sq. ft.4016 Ashgrove Way, Sacramento, CA 95826
MLS# 225107172Listed by: PMZ REAL ESTATE

