2408 Larkspur Lane #248, Sacramento, CA 95825
Local realty services provided by:Better Homes and Gardens Real Estate Reliance Partners
2408 Larkspur Lane #248,Sacramento, CA 95825
$270,000
- 2 Beds
- 1 Baths
- 1,000 sq. ft.
- Condominium
- Active
Listed by: parminder atwal
Office: kw sac metro
MLS#:225113484
Source:MFMLS
Price summary
- Price:$270,000
- Price per sq. ft.:$270
- Monthly HOA dues:$622
About this home
Stylish upper-level condo in the gated Timberlake Waterfront community featuring 2 bedrooms and a bright, open-concept layout. The inviting living room, complete with a cozy fireplace, flows seamlessly into the dining area, remodeled kitchen, and a private deck with serene views of lush landscaping. The kitchen boasts quartz countertops, sleek cabinetry, and modern appliances. A Jack & Jill bathroom offers separate vanities and dressing areas for each bedroom, with a shared tub/shower for added privacy and convenience. Upgraded finishes throughout include luxury vinyl plank flooring, fresh paint, and updated lighting. Residents enjoy resort-style amenities: three pools, two spas, tennis and pickleball courts, a clubhouse, fitness center, and scenic walking paths surrounded by mature trees and abundant wildlife. Centrally located between Hwy 50 and 80, with easy access to Sac State, Loehmann's Plaza, Pavilions, and the American River Parkway.
Contact an agent
Home facts
- Year built:1974
- Listing ID #:225113484
- Added:419 day(s) ago
- Updated:October 08, 2025 at 03:18 PM
Rooms and interior
- Bedrooms:2
- Total bathrooms:1
- Full bathrooms:1
- Living area:1,000 sq. ft.
Heating and cooling
- Cooling:Central
- Heating:Central
Structure and exterior
- Roof:Composition Shingle
- Year built:1974
- Building area:1,000 sq. ft.
- Lot area:0.04 Acres
Utilities
- Sewer:Public Sewer
Finances and disclosures
- Price:$270,000
- Price per sq. ft.:$270
New listings near 2408 Larkspur Lane #248
- New
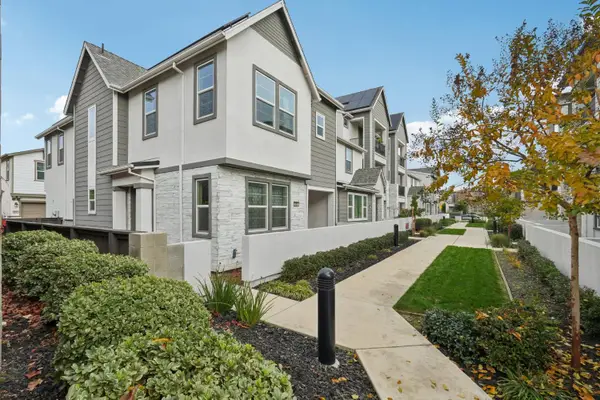 $499,950Active3 beds 3 baths1,740 sq. ft.
$499,950Active3 beds 3 baths1,740 sq. ft.3081 Windwalker Walk, Sacramento, CA 95833
MLS# 225151949Listed by: REDFIN CORPORATION - New
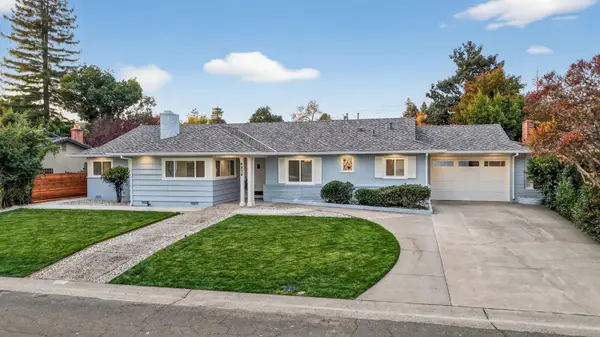 $1,400,000Active4 beds 3 baths2,620 sq. ft.
$1,400,000Active4 beds 3 baths2,620 sq. ft.4824 Crestwood Way, Sacramento, CA 95822
MLS# 225152260Listed by: REALTY ONE GROUP COMPLETE - New
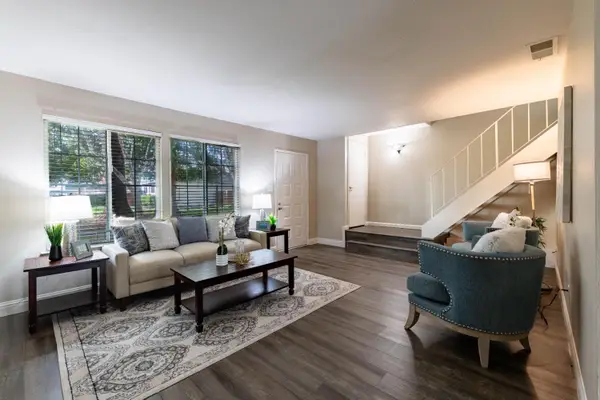 $379,900Active4 beds 3 baths1,518 sq. ft.
$379,900Active4 beds 3 baths1,518 sq. ft.8913 Salmon Falls Drive #D, Sacramento, CA 95826
MLS# 225152348Listed by: NEXTHOME NAVIGATE - New
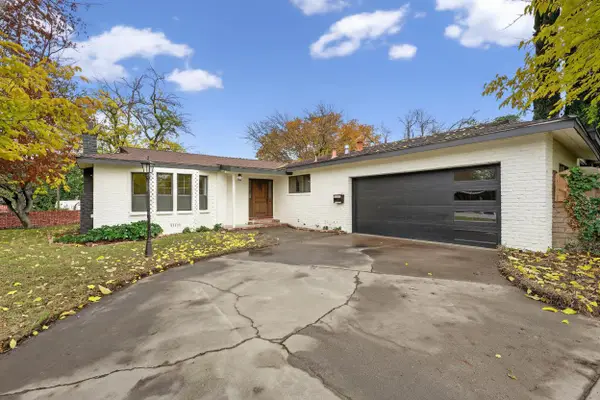 $699,999Active4 beds 3 baths2,506 sq. ft.
$699,999Active4 beds 3 baths2,506 sq. ft.4601 Gibbons, Sacramento, CA 95821
MLS# 225152423Listed by: EXP REALTY OF CALIFORNIA INC. - New
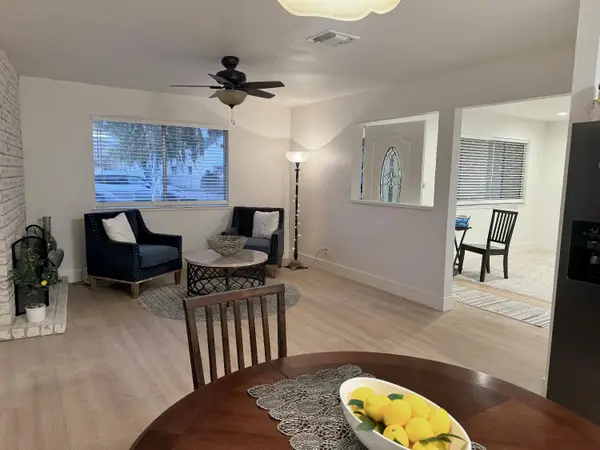 $419,900Active3 beds 2 baths1,402 sq. ft.
$419,900Active3 beds 2 baths1,402 sq. ft.4014 42nd Avenue, Sacramento, CA 95824
MLS# 225151017Listed by: HOMESMART ICARE REALTY - Open Sat, 9 to 11amNew
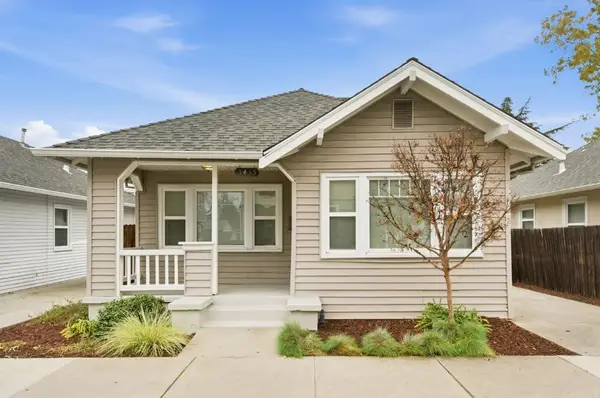 $459,000Active2 beds 1 baths1,000 sq. ft.
$459,000Active2 beds 1 baths1,000 sq. ft.3435 Trio Lane, Sacramento, CA 95817
MLS# 225139413Listed by: REALTY ONE GROUP ZOOM - Open Sat, 11am to 1pm
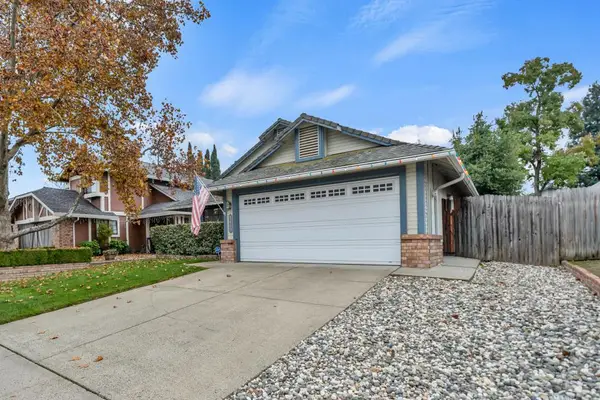 $430,000Pending2 beds 2 baths1,210 sq. ft.
$430,000Pending2 beds 2 baths1,210 sq. ft.8409 Sunblaze Way, Sacramento, CA 95823
MLS# 225150974Listed by: EXP REALTY OF CALIFORNIA, INC. - New
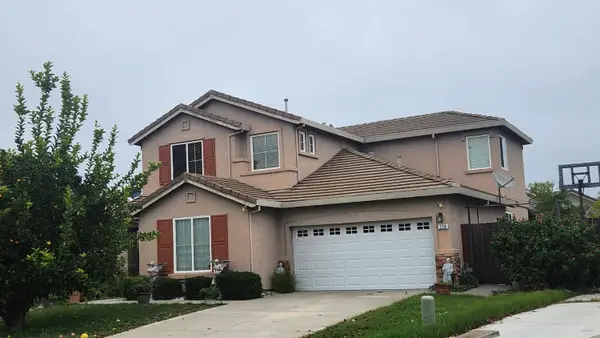 $599,000Active5 beds 3 baths2,285 sq. ft.
$599,000Active5 beds 3 baths2,285 sq. ft.220 Cicero Circle, Elk Grove, CA 95758
MLS# 225151423Listed by: PACIFIC STAR REAL ESTATE & LOANS - New
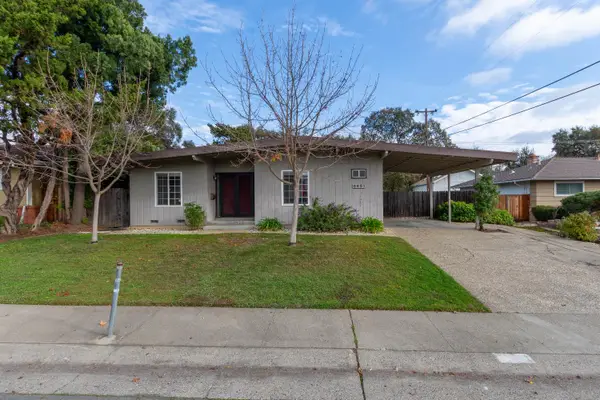 $599,000Active2 beds 2 baths1,332 sq. ft.
$599,000Active2 beds 2 baths1,332 sq. ft.6651 14th Street, Sacramento, CA 95831
MLS# 225151789Listed by: COLDWELL BANKER REALTY - New
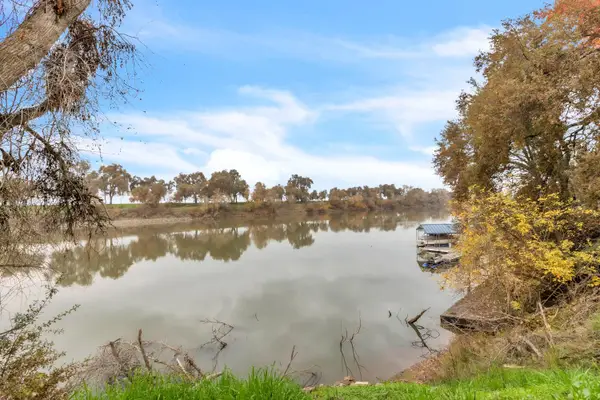 $199,999Active0.65 Acres
$199,999Active0.65 Acres10113 Garden Highway, Sacramento, CA 95837
MLS# 225152412Listed by: COLDWELL BANKER REALTY
