- BHGRE®
- California
- Sacramento
- 2424 Larkspur Lane #216
2424 Larkspur Lane #216, Sacramento, CA 95825
Local realty services provided by:Better Homes and Gardens Real Estate Everything Real Estate
Upcoming open houses
- Sun, Feb 1501:00 pm - 04:00 pm
Listed by: taraneh pahlavan
Office: coldwell banker realty
MLS#:225130817
Source:MFMLS
Price summary
- Price:$210,000
- Price per sq. ft.:$276.32
- Monthly HOA dues:$530
About this home
MOTIVATED SELLER - Corner unit with beautiful pond / waterfall views, sounds, ambient lighting. Nestled in a peaceful corner of the community, this turn-key unit (Plan C - American) is thoughtfully updated with Stanton wool carpeting, Armstrong Limed Oak Vinyl planks, quartz / granite countertops. The kitchen has newer appliances with stainless steel sink and Grohe faucet (appliances convey). The bathroom has a tub with shower over and Grohe faucet. Walls have newer paint. Newer bedroom / hallway closets enable abundant storage. Experience a seamless blend of int. / ext. living areas with a large window/sliding door, leading to a generous deck, storage room. Enjoy listening to the waterfall, beautiful landscaping - wildlife (koi, turtles, ducks). Amenities in this resort-like property include: 3 pools, 2 spas, Pickleball /tennis courts, large clubhouse with full-service kitchen & TV, WIFI, pool & ping pong tables, exercise room, dog park, and plenty of guest parking space, boat, RV parking space, car wash. Four cabanas are located above the clubhouse for guests. HOA fee covers hot water on demand, gas for fireplace, trash, insurance on structure, sidings, roofs, decks, waterways, landscaping and all amenities. Close to mid/downtown; American River bike trail; CSUS; Campus Commons golf course.
Contact an agent
Home facts
- Year built:1974
- Listing ID #:225130817
- Added:114 day(s) ago
- Updated:February 10, 2026 at 04:06 PM
Rooms and interior
- Bedrooms:1
- Total bathrooms:1
- Full bathrooms:1
- Living area:760 sq. ft.
Heating and cooling
- Cooling:Ceiling Fan(s), Central
- Heating:Central, Fireplace(s), Radiant
Structure and exterior
- Roof:Composition Shingle, Shingle
- Year built:1974
- Building area:760 sq. ft.
- Lot area:0.04 Acres
Utilities
- Sewer:Public Sewer
Finances and disclosures
- Price:$210,000
- Price per sq. ft.:$276.32
New listings near 2424 Larkspur Lane #216
- Open Sat, 2 to 4pmNew
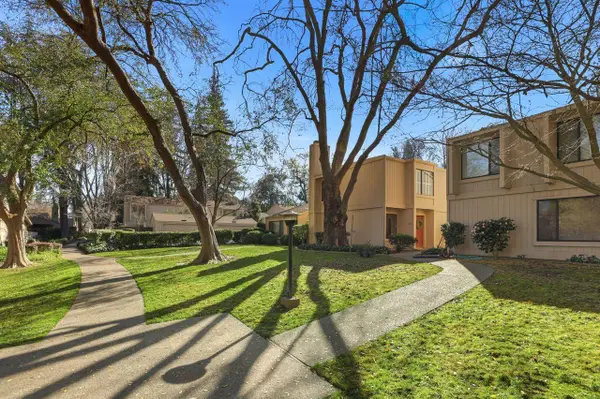 $440,000Active3 beds 3 baths1,355 sq. ft.
$440,000Active3 beds 3 baths1,355 sq. ft.278 Hartnell Place, Sacramento, CA 95825
MLS# 226001389Listed by: COLDWELL BANKER REALTY - Open Sat, 11am to 2pmNew
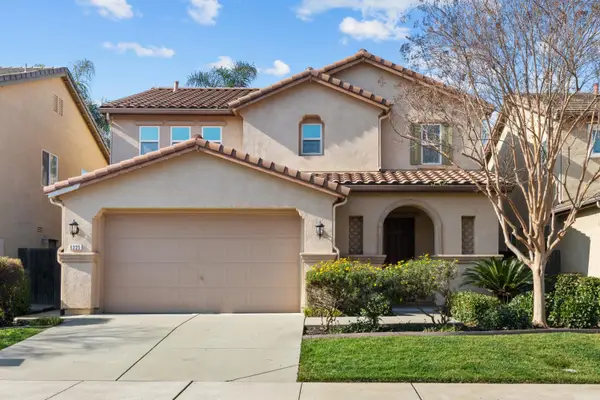 $545,000Active3 beds 3 baths1,870 sq. ft.
$545,000Active3 beds 3 baths1,870 sq. ft.5225 Sun Chaser Way, Sacramento, CA 95835
MLS# 226008665Listed by: KW SAC METRO - New
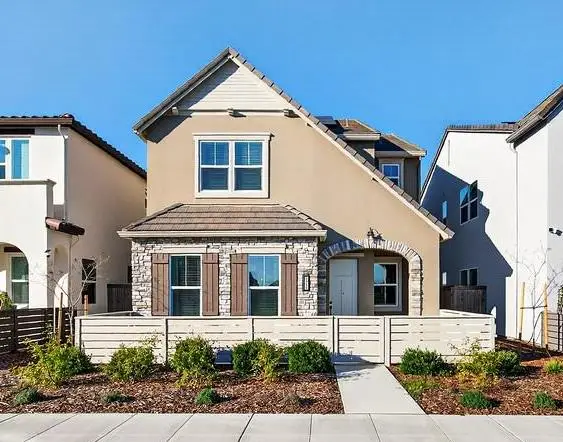 $730,000Active3 beds 3 baths1,913 sq. ft.
$730,000Active3 beds 3 baths1,913 sq. ft.2367 Omaha Beach Avenue, Sacramento, CA 95818
MLS# 226010619Listed by: COLDWELL BANKER REALTY - Open Sat, 2 to 4pmNew
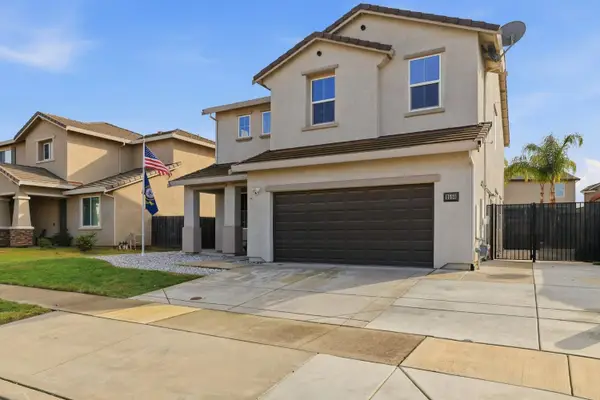 $749,900Active5 beds 3 baths2,567 sq. ft.
$749,900Active5 beds 3 baths2,567 sq. ft.9558 Alder Creek Drive, Sacramento, CA 95829
MLS# 226010888Listed by: NEWPOINT REALTY - New
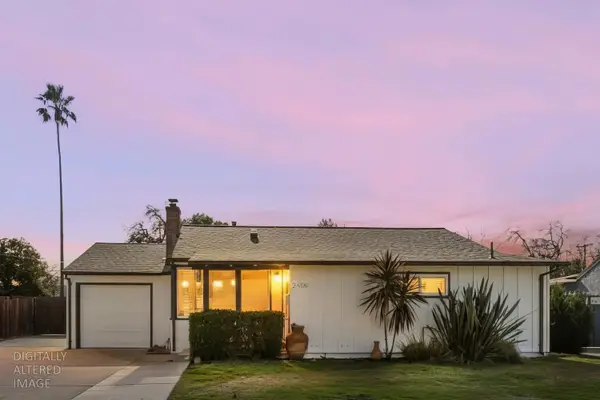 $449,000Active2 beds 2 baths1,088 sq. ft.
$449,000Active2 beds 2 baths1,088 sq. ft.2408 Roslyn Way, Sacramento, CA 95864
MLS# 226011611Listed by: RE/MAX GOLD SIERRA OAKS - Open Sat, 11am to 2pmNew
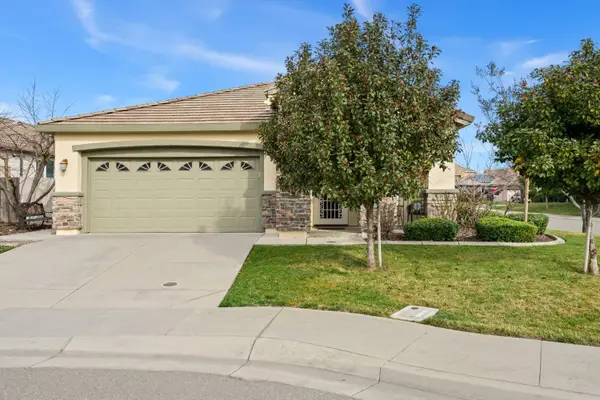 $580,000Active3 beds 2 baths1,811 sq. ft.
$580,000Active3 beds 2 baths1,811 sq. ft.340 Greg Thatch Circle, Sacramento, CA 95835
MLS# 226012534Listed by: GUIDE REAL ESTATE - New
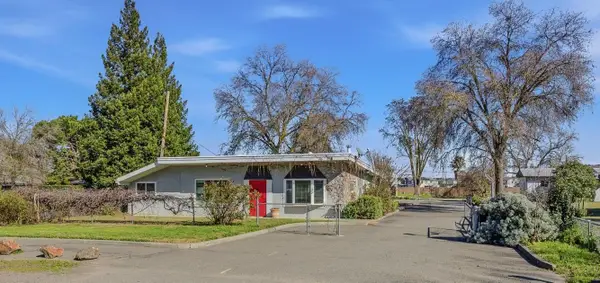 $595,000Active-- beds -- baths2,022 sq. ft.
$595,000Active-- beds -- baths2,022 sq. ft.8001 Freeport Boulevard, Sacramento, CA 95832
MLS# 226014424Listed by: WINDERMERE SIGNATURE PROPERTIES ROSEVILLE/GRANITE BAY - New
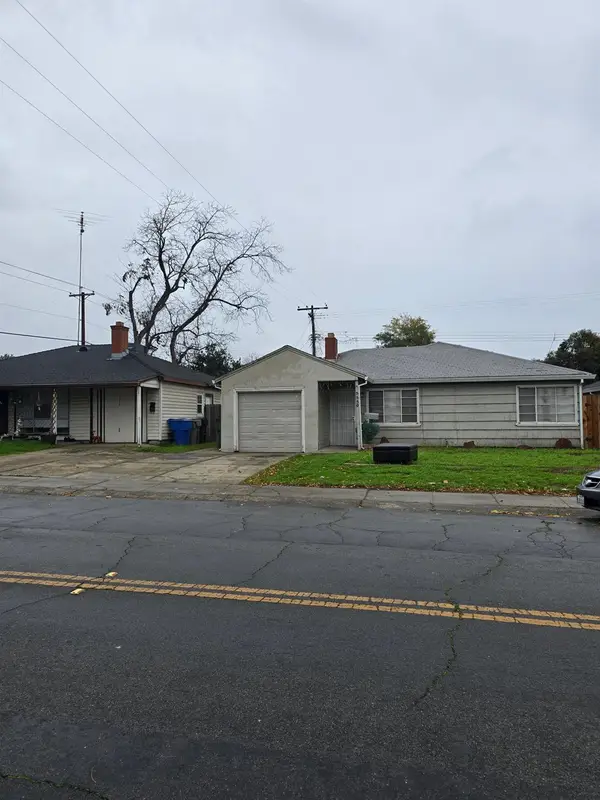 $299,000Active2 beds 1 baths858 sq. ft.
$299,000Active2 beds 1 baths858 sq. ft.Address Withheld By Seller, Sacramento, CA 95820
MLS# 226014627Listed by: DYLAN TRAN BROKER - New
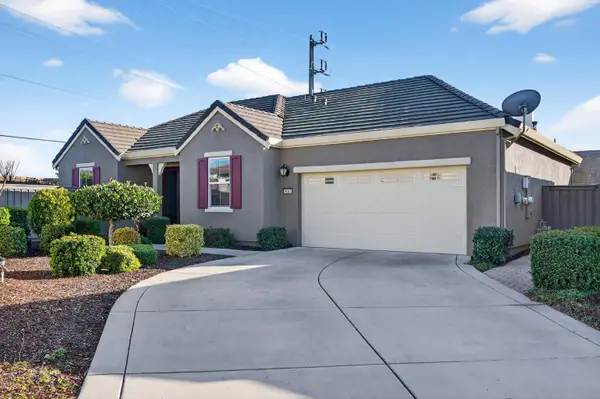 $459,000Active3 beds 2 baths1,314 sq. ft.
$459,000Active3 beds 2 baths1,314 sq. ft.9763 Dartwell Way, Sacramento, CA 95829
MLS# 226015068Listed by: CHAPMAN REAL ESTATE GROUP - Open Sat, 1 to 4pmNew
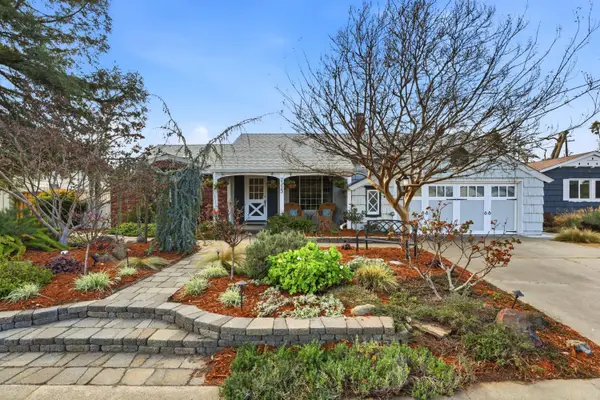 $695,000Active4 beds 3 baths2,128 sq. ft.
$695,000Active4 beds 3 baths2,128 sq. ft.2113 Venus Drive, Sacramento, CA 95864
MLS# 226015209Listed by: COLDWELL BANKER REALTY

