2484 Larkspur Lane #183, Sacramento, CA 95825
Local realty services provided by:Better Homes and Gardens Real Estate Royal & Associates
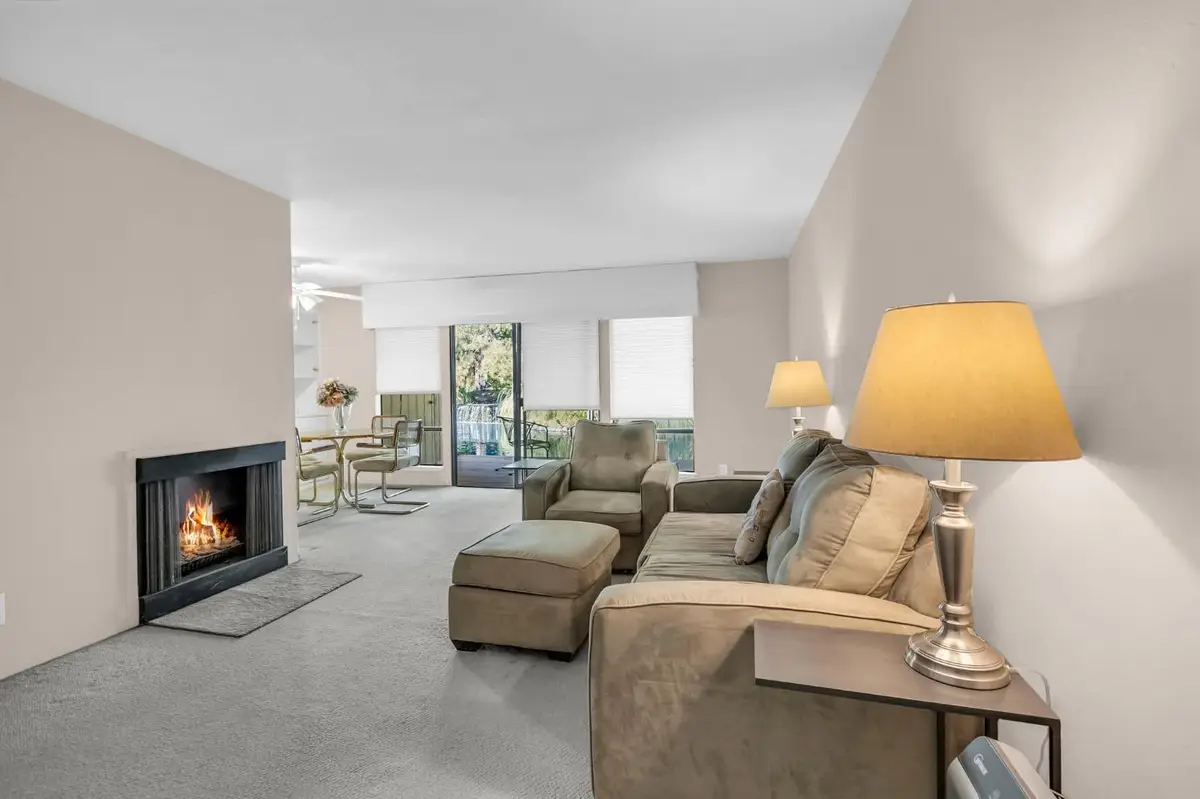
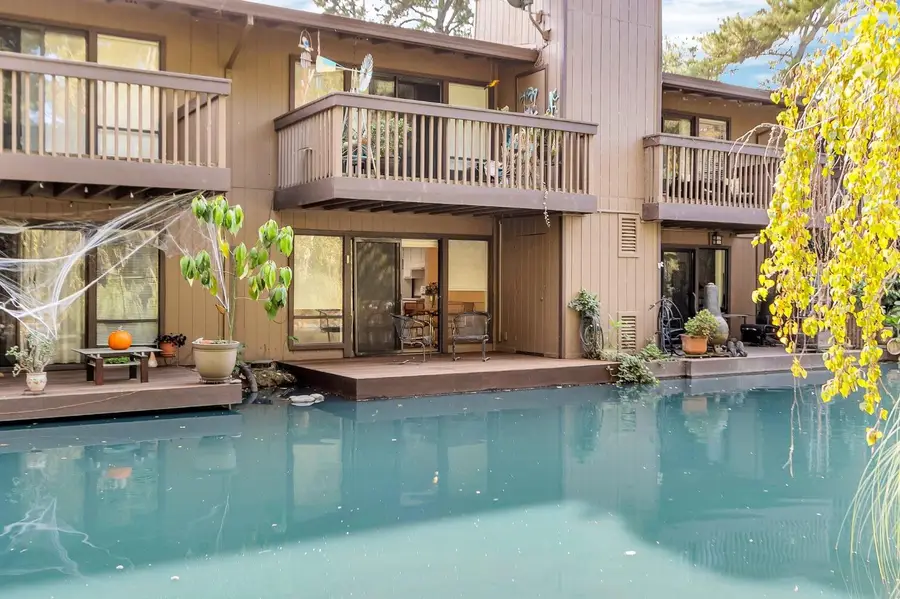
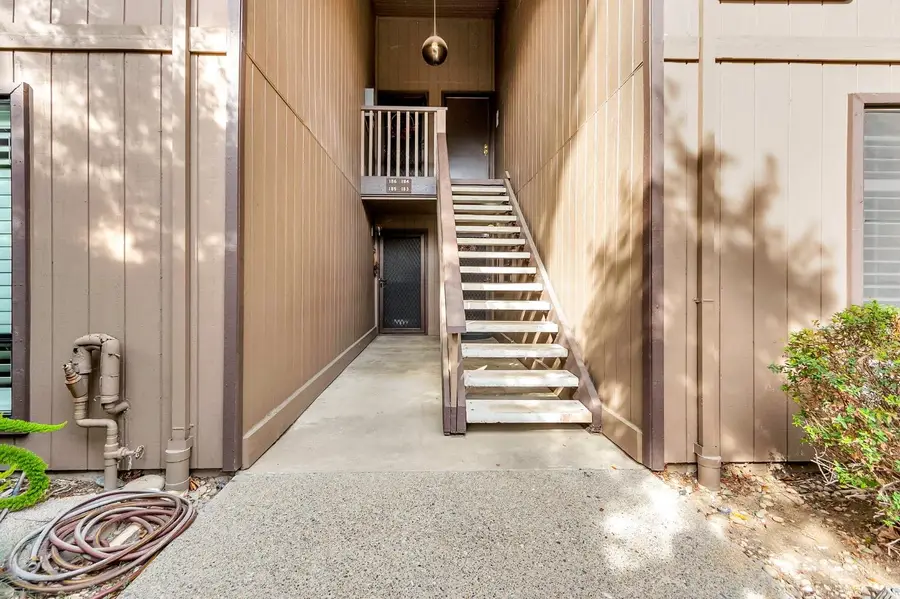
2484 Larkspur Lane #183,Sacramento, CA 95825
$200,000
- 1 Beds
- 1 Baths
- 760 sq. ft.
- Condominium
- Pending
Listed by:maria dominguez
Office:epique inc
MLS#:225044697
Source:MFMLS
Price summary
- Price:$200,000
- Price per sq. ft.:$263.16
- Monthly HOA dues:$571
About this home
PRICED TO SELL!!!Can you imagine coming home after a long day's work or intense day of studying to your own slice of paradise? Welcome to my listing at 2434 Larkspur Lane, Unit 183 in the beautiful Timberlake Condominium Community. This move-in ready lower level 1 bedroom, 1 bathroom 760 square feet condo with built in glass cabinetry in the dining room and plantation shutters in the bedroom. It has a covered patio looking out onto the cascade waterfall and the lilly poid with birds, ducks and Koi fish - a perfect place for coffee in mornings or a glass of wine in the evenings. There are no direct neighbors in front of the unit either. This private gated 28-acre community has so much to offer including 3 pools, pickleball courts, tennis courts, a clubhouse with full kitchen, laundry on site, BBQs, billiard room, saunas, gym, and dog park. There are monthly events as well as community get togethers. It's a fantastic location in the Arden-Arcade area situated close to Loehmann's Plaza, Pavilions Shopping Center, Sac State, Jonas Larkspur Park, Arden Fair Mall, Kaiser Permanente, and the American River. Come see this unique beauty!
Contact an agent
Home facts
- Year built:1974
- Listing Id #:225044697
- Added:126 day(s) ago
- Updated:August 15, 2025 at 07:13 AM
Rooms and interior
- Bedrooms:1
- Total bathrooms:1
- Full bathrooms:1
- Living area:760 sq. ft.
Heating and cooling
- Cooling:Central
- Heating:Central, Fireplace(s), Gas
Structure and exterior
- Roof:Shingle
- Year built:1974
- Building area:760 sq. ft.
- Lot area:0.04 Acres
Utilities
- Sewer:In & Connected
Finances and disclosures
- Price:$200,000
- Price per sq. ft.:$263.16
New listings near 2484 Larkspur Lane #183
- New
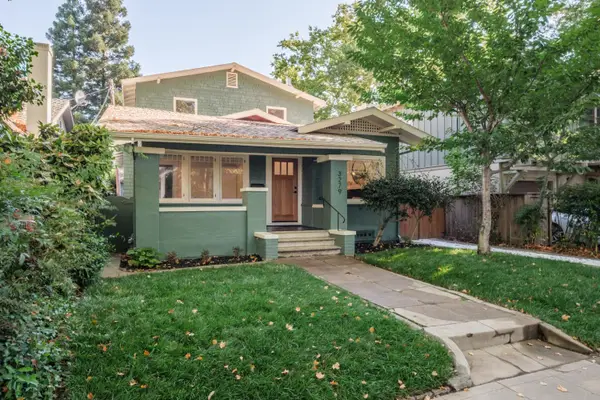 $799,900Active4 beds 2 baths1,620 sq. ft.
$799,900Active4 beds 2 baths1,620 sq. ft.3279 D Street, Sacramento, CA 95816
MLS# 225107350Listed by: GUIDE REAL ESTATE - New
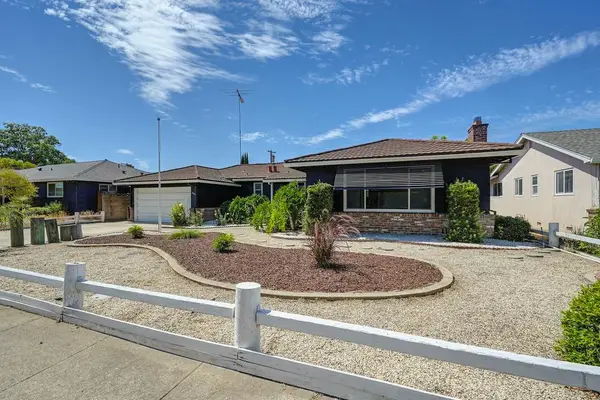 $435,000Active2 beds 2 baths1,329 sq. ft.
$435,000Active2 beds 2 baths1,329 sq. ft.7408 East Parkway, Sacramento, CA 95823
MLS# 225107525Listed by: HOMESMART ICARE REALTY - Open Sat, 12 to 2pmNew
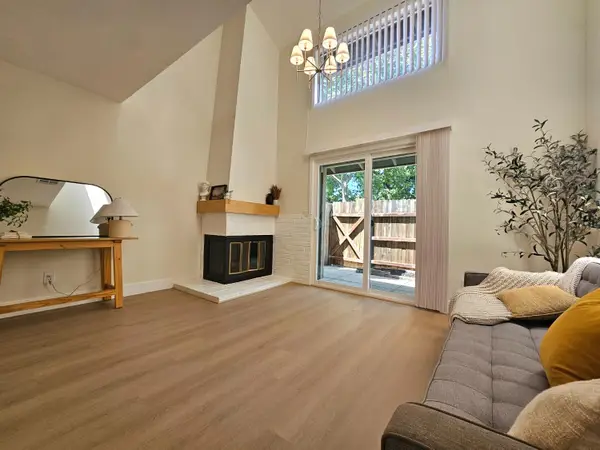 $234,900Active1 beds 1 baths844 sq. ft.
$234,900Active1 beds 1 baths844 sq. ft.5577 Hillsdale Boulevard #3, Sacramento, CA 95842
MLS# 225106916Listed by: EXP REALTY OF CALIFORNIA INC. - New
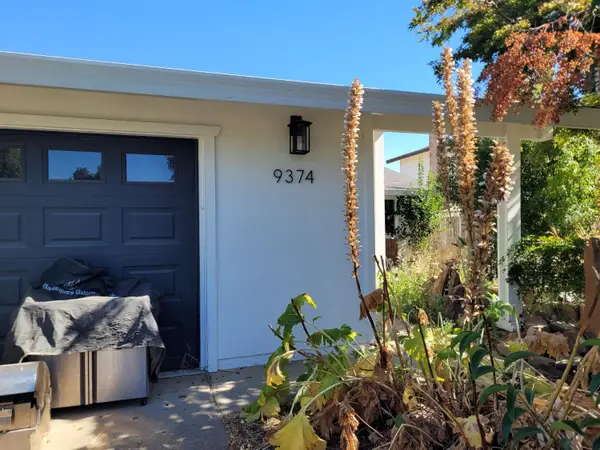 $450,000Active3 beds 2 baths1,148 sq. ft.
$450,000Active3 beds 2 baths1,148 sq. ft.9374 Deeth Court, Sacramento, CA 95827
MLS# 225107519Listed by: EMPOWER PROPERTY SOLUTIONS - Open Sat, 11am to 4pmNew
 $1,175,000Active4 beds 3 baths2,585 sq. ft.
$1,175,000Active4 beds 3 baths2,585 sq. ft.2656 American River Drive, Sacramento, CA 95864
MLS# 225107476Listed by: UPWARD REALTY INC. - Open Sat, 10am to 12:30pmNew
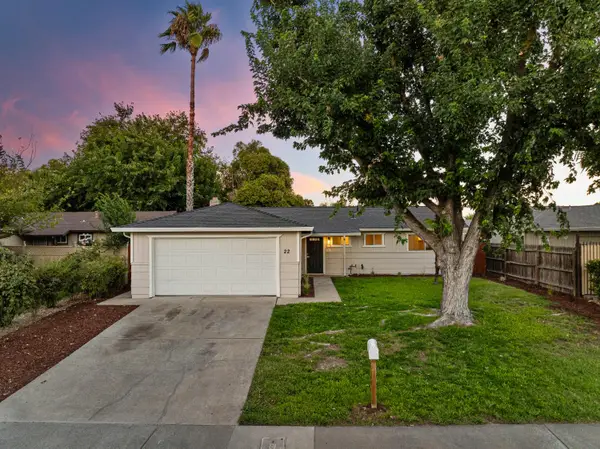 $424,700Active3 beds 2 baths1,104 sq. ft.
$424,700Active3 beds 2 baths1,104 sq. ft.22 W Al Court, Sacramento, CA 95838
MLS# 225106923Listed by: COLDWELL BANKER REALTY - Open Sat, 1 to 3pmNew
 $515,000Active4 beds 3 baths1,968 sq. ft.
$515,000Active4 beds 3 baths1,968 sq. ft.5129 Mount Rainier Drive, Sacramento, CA 95842
MLS# 225107415Listed by: THE HOME GROUP - Open Sat, 12:30 to 2:30pmNew
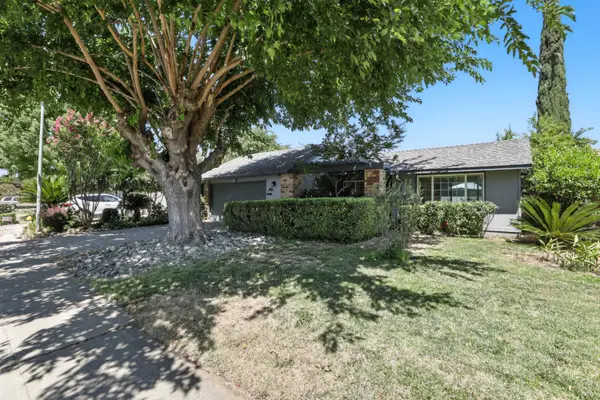 $449,000Active3 beds 2 baths1,364 sq. ft.
$449,000Active3 beds 2 baths1,364 sq. ft.2612 Marquette Drive, Sacramento, CA 95826
MLS# 225073994Listed by: COLDWELL BANKER REALTY - New
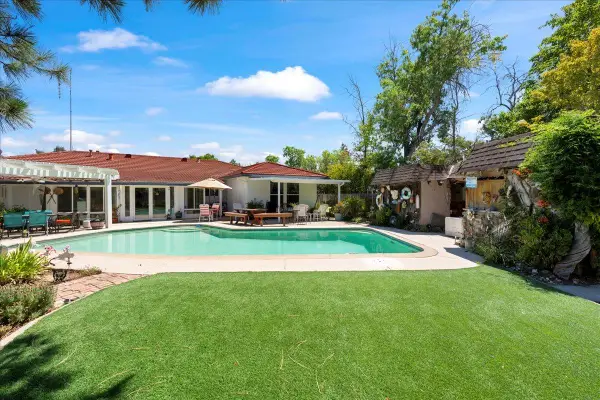 $559,000Active3 beds 3 baths1,711 sq. ft.
$559,000Active3 beds 3 baths1,711 sq. ft.2001 Woodstock Way, Sacramento, CA 95825
MLS# 225091303Listed by: REMAX DREAM HOMES - Open Sat, 11am to 2pmNew
 $479,000Active3 beds 2 baths1,362 sq. ft.
$479,000Active3 beds 2 baths1,362 sq. ft.9273 Amarone Way, Sacramento, CA 95829
MLS# 225107065Listed by: DIAMOND QUALITY REAL ESTATE
