2579 Rio Bravo Circle, Sacramento, CA 95826
Local realty services provided by:Better Homes and Gardens Real Estate Integrity Real Estate
2579 Rio Bravo Circle,Sacramento, CA 95826
$539,000
- 3 Beds
- 2 Baths
- 1,574 sq. ft.
- Single family
- Active
Listed by:jaime becker
Office:coldwell banker realty
MLS#:225105908
Source:MFMLS
Price summary
- Price:$539,000
- Price per sq. ft.:$342.44
- Monthly HOA dues:$17.5
About this home
With its mid-century modern inspiration, this home offers a warm blend of character and comfort. Vaulted ceilings and recessed lighting enhance the sense of space, while a conversation pit with fireplace serves as a striking centerpiece for gatherings. The updated kitchen features stainless steel appliances, breakfast bar seating, and a seamless connection to the main living areas. The spacious primary suite welcomes you with double doors as well as outside access. Both bathrooms have also been tastefully updated, adding a fresh and modern touch. Throughout the home, cedar-lined closets with built-ins add practical storage, while expansive windows invite in natural light and views of mature shade trees. The backyard offers lush greenery, including a Meyer lemon tree and a play structure, making it a space for both relaxation and fun. Additional highlights include a roof less than 10 years old, a whole-house water filter, and the convenience of a refrigerator, washer, and dryer all included as well as two kayaks, making it easy to enjoy the river. Don't miss this modern home in a prime location near the American River, trails, schools, Sac State and parks. Welcome Home!
Contact an agent
Home facts
- Year built:1978
- Listing ID #:225105908
- Added:1 day(s) ago
- Updated:October 09, 2025 at 12:39 AM
Rooms and interior
- Bedrooms:3
- Total bathrooms:2
- Full bathrooms:2
- Living area:1,574 sq. ft.
Heating and cooling
- Cooling:Central
- Heating:Central
Structure and exterior
- Roof:Composition Shingle
- Year built:1978
- Building area:1,574 sq. ft.
- Lot area:0.13 Acres
Utilities
- Sewer:Public Sewer
Finances and disclosures
- Price:$539,000
- Price per sq. ft.:$342.44
New listings near 2579 Rio Bravo Circle
- New
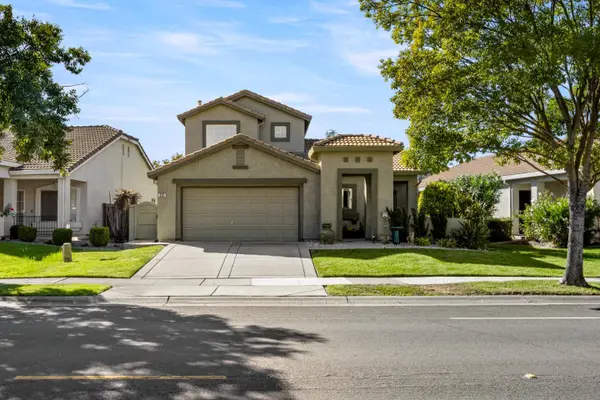 $579,900Active3 beds 3 baths1,796 sq. ft.
$579,900Active3 beds 3 baths1,796 sq. ft.5751 Honor Parkway, SACRAMENTO, CA 95835
MLS# 82024217Listed by: BCE AND ASSOCIATES - New
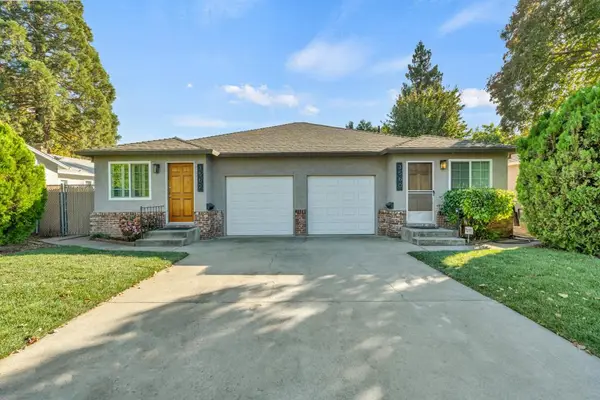 $650,000Active-- beds -- baths1,734 sq. ft.
$650,000Active-- beds -- baths1,734 sq. ft.3560 Elvas Avenue, Sacramento, CA 95819
MLS# 225130664Listed by: GROUNDED R.E. - New
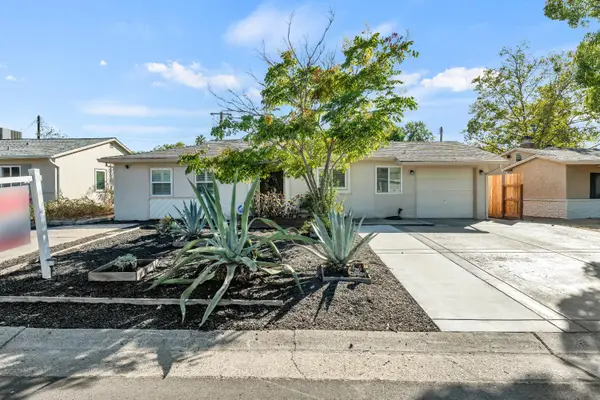 $398,900Active3 beds 1 baths1,081 sq. ft.
$398,900Active3 beds 1 baths1,081 sq. ft.1512 Sebastian Way, Sacramento, CA 95864
MLS# 225128305Listed by: PORTFOLIO REAL ESTATE - New
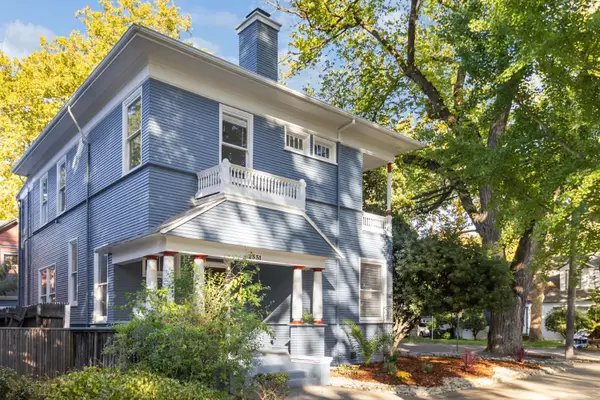 $885,000Active3 beds 3 baths1,782 sq. ft.
$885,000Active3 beds 3 baths1,782 sq. ft.2331 G Street, Sacramento, CA 95816
MLS# 225130150Listed by: COLDWELL BANKER REALTY - New
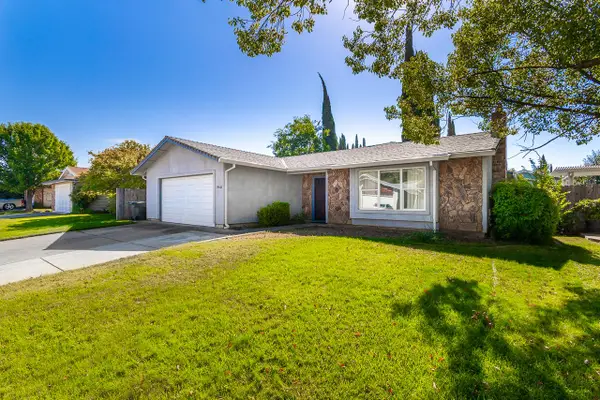 $459,000Active4 beds 2 baths1,608 sq. ft.
$459,000Active4 beds 2 baths1,608 sq. ft.8616 Danridge Drive, Sacramento, CA 95828
MLS# 225130838Listed by: KW SAC METRO - New
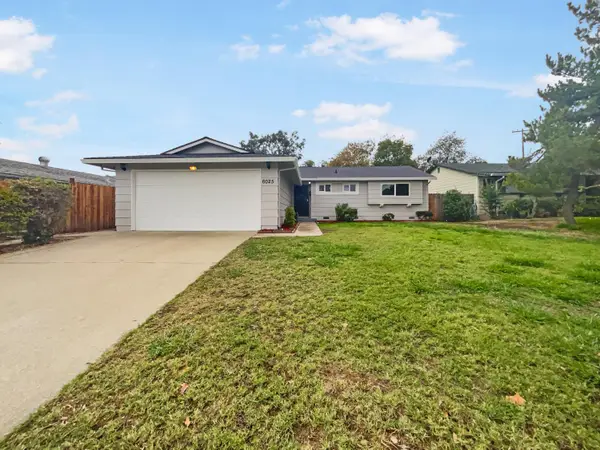 $440,000Active3 beds 2 baths1,269 sq. ft.
$440,000Active3 beds 2 baths1,269 sq. ft.6025 Brett Drive, Sacramento, CA 95842
MLS# 225130839Listed by: OPENDOOR BROKERAGE INC - New
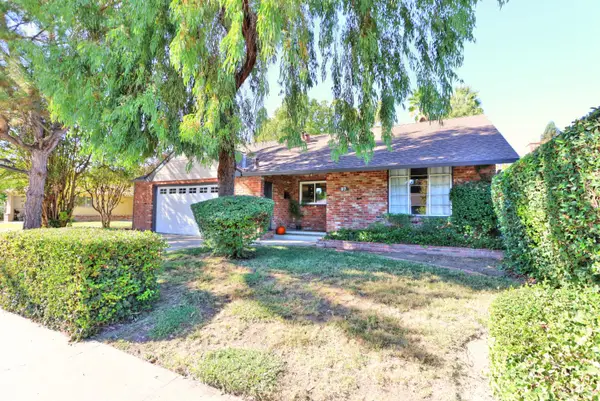 $575,000Active3 beds 2 baths1,447 sq. ft.
$575,000Active3 beds 2 baths1,447 sq. ft.37 Starlit Circle, Sacramento, CA 95831
MLS# 225113605Listed by: COLDWELL BANKER REALTY - New
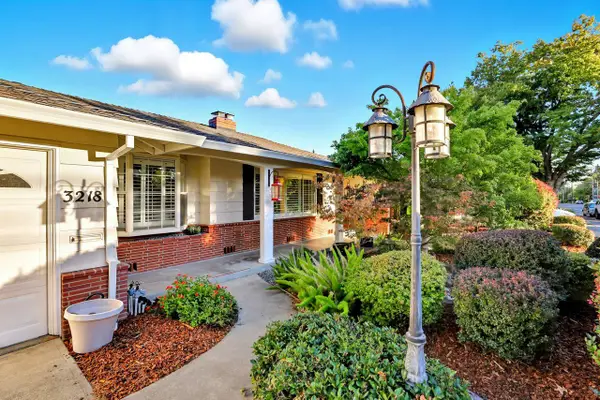 $775,000Active3 beds 3 baths2,200 sq. ft.
$775,000Active3 beds 3 baths2,200 sq. ft.3218 Norris Avenue, Sacramento, CA 95821
MLS# 225124316Listed by: COLDWELL BANKER REALTY - New
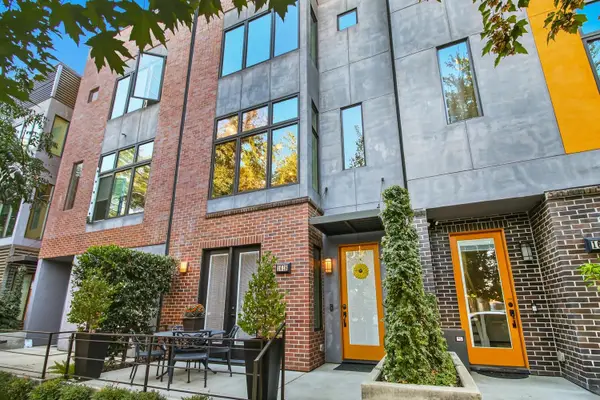 $915,000Active2 beds 4 baths1,751 sq. ft.
$915,000Active2 beds 4 baths1,751 sq. ft.1618 20th Street, Sacramento, CA 95811
MLS# 225125704Listed by: WITHAM REAL ESTATE - Open Sat, 1 to 3pmNew
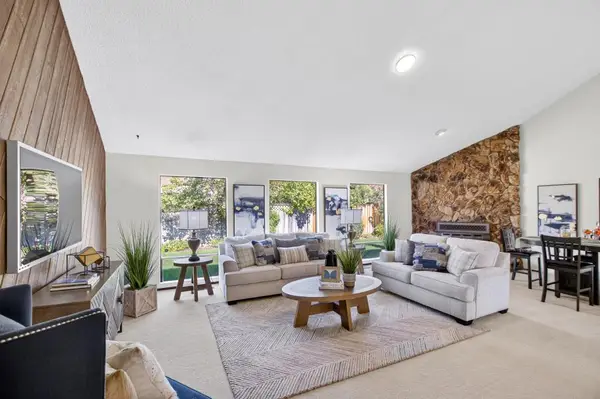 $589,000Active3 beds 3 baths1,910 sq. ft.
$589,000Active3 beds 3 baths1,910 sq. ft.763 La Contenta Way, Sacramento, CA 95831
MLS# 225128023Listed by: DUNNIGAN, REALTORS
