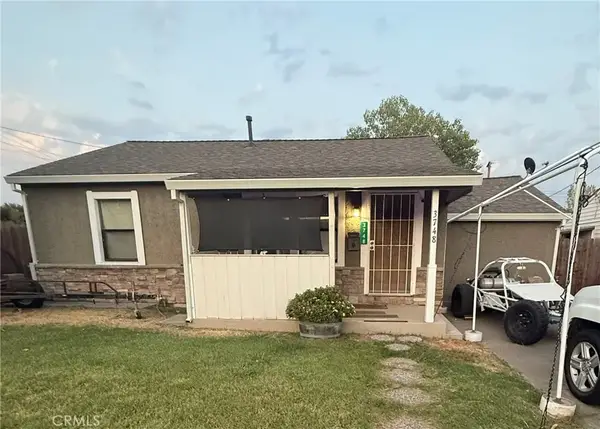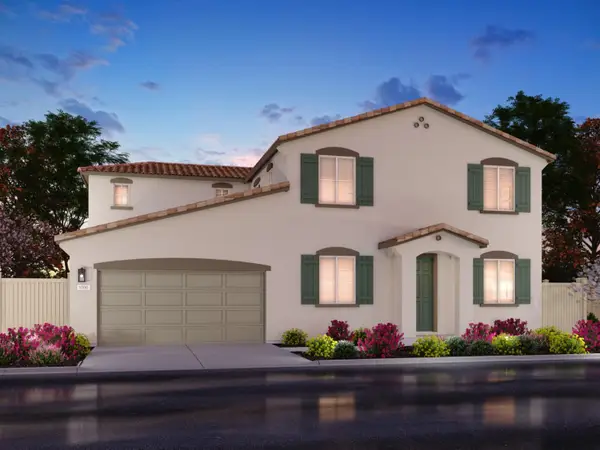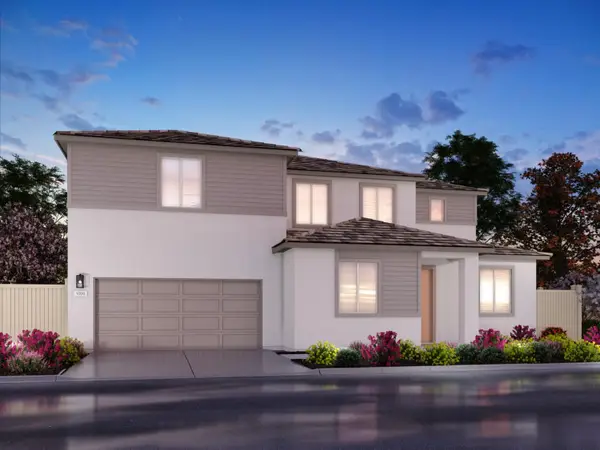2713 T Street, Sacramento, CA 95816
Local realty services provided by:Better Homes and Gardens Real Estate Integrity Real Estate
2713 T Street,Sacramento, CA 95816
$4,150,000
- - Beds
- - Baths
- 10,700 sq. ft.
- Multi-family
- Active
Listed by:james drazenovich
Office:brittain commercial
MLS#:225069739
Source:MFMLS
Price summary
- Price:$4,150,000
- Price per sq. ft.:$387.85
About this home
Brittain Commercial is pleased to present the 27th and T Street Apartments, an 18-unit apartment complex located at 2713 and 2721 T Street. Situated in the highly desirable and vibrant Newton Booth area of Midtown Sacramento you will find a charming community with easy freeway access, on-site laundry, on-site parking and modernized interiors. The location provides its residents with a Bike Score of 100 and a Walk Score of 90. Nearby is Albert Winn Park, Sutter's Fort State Historical Park, Sutter Medical, Temple Coffee, Sacramento Food Co-op, the local Light Rail system, Downtown Sacramento, CSUS and more. There is a fun and hip vibe in this area with many things to do just blocks away! All units have undergone extensive renovations in 2019 and feature modern stainless-steel appliances, new kitchen cabinets, quartz countertops, wood inspired flooring, tile bathroom floors and shower enclosures, roomy floor plans with a dining area off the kitchen, ceiling fans and warm interior paint. There are 9 off-street parking spaces that generate additional revenue. Residents contribute to common area maintenance fees and benefit from an on-site app-based laundry facility for added convenience As Sacramento continues to experience rapid population growth and rising property values
Contact an agent
Home facts
- Year built:1959
- Listing ID #:225069739
- Added:123 day(s) ago
- Updated:September 30, 2025 at 02:59 PM
Rooms and interior
- Living area:10,700 sq. ft.
Heating and cooling
- Cooling:Ceiling Fan(s), Multi-Units
- Heating:Wall Furnace
Structure and exterior
- Roof:Flat, Shingle
- Year built:1959
- Building area:10,700 sq. ft.
- Lot area:0.3 Acres
Utilities
- Sewer:Public Sewer
Finances and disclosures
- Price:$4,150,000
- Price per sq. ft.:$387.85
New listings near 2713 T Street
- New
 $460,000Active3 beds 2 baths1,557 sq. ft.
$460,000Active3 beds 2 baths1,557 sq. ft.8609 Tiogawoods Drive, Sacramento, CA 95828
MLS# 225127099Listed by: KIKUMOTO REAL ESTATE - New
 $275,000Active2 beds 1 baths1,020 sq. ft.
$275,000Active2 beds 1 baths1,020 sq. ft.3748 Cameron, Sacramento, CA 95838
MLS# PA25226883Listed by: LPT REALTY - New
 $699,000Active-- beds -- baths1,581 sq. ft.
$699,000Active-- beds -- baths1,581 sq. ft.2431 SW Binnen Lane, Sacramento, CA 95818
MLS# 225127062Listed by: EXP REALTY OF NORTHERN CALIFORNIA, INC. - New
 $775,000Active4 beds 3 baths2,831 sq. ft.
$775,000Active4 beds 3 baths2,831 sq. ft.1416 Monkton Way, Sacramento, CA 95835
MLS# 225127030Listed by: 1ST CHOICE REALTY & ASSOCIATES - New
 $791,820Active4 beds 3 baths2,831 sq. ft.
$791,820Active4 beds 3 baths2,831 sq. ft.1428 Monkton Way, Sacramento, CA 95835
MLS# 225126995Listed by: MERTITAGE HOMES - New
 $843,795Active5 beds 4 baths3,247 sq. ft.
$843,795Active5 beds 4 baths3,247 sq. ft.1424 Monkton Way, Sacramento, CA 95835
MLS# 225127001Listed by: MERTITAGE HOMES - Open Sat, 1 to 3pmNew
 $799,000Active3 beds 2 baths2,558 sq. ft.
$799,000Active3 beds 2 baths2,558 sq. ft.2541 Sierra Boulevard, Sacramento, CA 95825
MLS# 225121928Listed by: REDFIN CORPORATION - New
 $699,185Active4 beds 2 baths2,098 sq. ft.
$699,185Active4 beds 2 baths2,098 sq. ft.1451 Monkton Way, Sacramento, CA 95835
MLS# 225126992Listed by: MERTITAGE HOMES - New
 $798,000Active4.95 Acres
$798,000Active4.95 Acres10526 Birch Ranch Drive, Sacramento, CA 95830
MLS# 225123882Listed by: PORTFOLIO REAL ESTATE - New
 $430,000Active3 beds 2 baths1,749 sq. ft.
$430,000Active3 beds 2 baths1,749 sq. ft.7922 35th Avenue, Sacramento, CA 95824
MLS# 225126857Listed by: BERKSHIRE HATHAWAY HOME SERVICES ELITE REAL ESTATE
