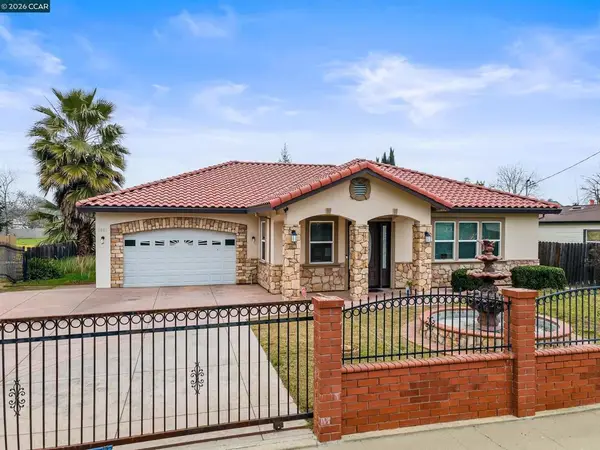2721 Aspen Valley Lane, Sacramento, CA 95835
Local realty services provided by:Better Homes and Gardens Real Estate Royal & Associates
2721 Aspen Valley Lane,Sacramento, CA 95835
$875,000
- 4 Beds
- 3 Baths
- 3,264 sq. ft.
- Single family
- Active
Listed by: melissa caldwell
Office: windermere signature properties fair oaks
MLS#:225131241
Source:MFMLS
Price summary
- Price:$875,000
- Price per sq. ft.:$268.08
- Monthly HOA dues:$315
About this home
TURNKEY STUNNER IN SACRAMENTO'S PREMIER ACTIVE ADULT COMMUNITY! Welcome to Heritage Park, a beautifully landscaped gated community offering resort- style living for active adults. ~ This stunning 4-bedroom, 3-bath home features 10, 12, and 21 foot ceilings, creating a luxurious haven radiant with natural light! ~ Recent upgrades include fresh exterior and interior paint, European Oak hardwood on floors and stairs, new bedroom carpet, 4-inch baseboards, crown molding, and new solid-core interior doors with upgraded hardware. All bathrooms, including the primary suite, have been extensively remodeled. ~ The laundry room has been redesigned and the 3-car garage offers overhead storage and a smart garage door opener. ~ Additional highlights include new outlets and switches, updated ceiling fans and light fixtures, smart front door entry, built-in security safe and storage under stairs, board-and-batten feature wall in the living room, and leaf gutter guards for easy exterior maintenance. ~ Enjoy the Heritage Park lifestyle, renowned for its clubhouse, pools, fitness center, pickleball & tennis courts, walking trails, and vibrant community activities all designed for convenience, enjoyment and lively connection!
Contact an agent
Home facts
- Year built:2005
- Listing ID #:225131241
- Added:105 day(s) ago
- Updated:January 23, 2026 at 04:16 PM
Rooms and interior
- Bedrooms:4
- Total bathrooms:3
- Full bathrooms:3
- Living area:3,264 sq. ft.
Heating and cooling
- Cooling:Central
- Heating:Central
Structure and exterior
- Roof:Tile
- Year built:2005
- Building area:3,264 sq. ft.
- Lot area:0.18 Acres
Utilities
- Sewer:Public Sewer
Finances and disclosures
- Price:$875,000
- Price per sq. ft.:$268.08
New listings near 2721 Aspen Valley Lane
- New
 $724,999Active-- beds -- baths
$724,999Active-- beds -- baths309 Lampasas Avenue, Sacramento, CA 95815
MLS# 226008104Listed by: INFINITY FINANCIAL & REALTY - New
 $725,000Active3 beds 3 baths1,859 sq. ft.
$725,000Active3 beds 3 baths1,859 sq. ft.1021 1021 Azusa St, Sacramento, CA 95833
MLS# 41121803Listed by: FIRST CHOICE FUNDING & REALTY - Open Sat, 11am to 2pmNew
 $1,000,000Active4 beds 3 baths2,224 sq. ft.
$1,000,000Active4 beds 3 baths2,224 sq. ft.415 Claydon Way, Sacramento, CA 95864
MLS# 226000705Listed by: WINDERMERE SIGNATURE PROPERTIES LP - New
 $430,000Active3 beds 2 baths1,124 sq. ft.
$430,000Active3 beds 2 baths1,124 sq. ft.7017 Sprig Drive, Sacramento, CA 95842
MLS# 226005497Listed by: HARDIN REALTY & PROPERTY MANAGEMENT - New
 $454,900Active3 beds 2 baths1,428 sq. ft.
$454,900Active3 beds 2 baths1,428 sq. ft.3500 Huntsman Drive, Sacramento, CA 95826
MLS# 226006983Listed by: EXP REALTY OF CALIFORNIA INC - Open Sat, 12 to 3pmNew
 $440,000Active2 beds 1 baths1,206 sq. ft.
$440,000Active2 beds 1 baths1,206 sq. ft.1104 Amberwood Road, Sacramento, CA 95864
MLS# 226007885Listed by: MONICA GABLE REAL ESTATE INC. - Open Sat, 12am to 3pmNew
 $629,100Active4 beds 3 baths2,192 sq. ft.
$629,100Active4 beds 3 baths2,192 sq. ft.2094 New Hampshire Way, Sacramento, CA 95835
MLS# 226008100Listed by: RE/MAX GOLD NATOMAS - New
 $550,000Active5 beds 2 baths1,025 sq. ft.
$550,000Active5 beds 2 baths1,025 sq. ft.702 Dixieanne Avenue, Sacramento, CA 95815
MLS# 226008172Listed by: WEALTH MANAGERS, INC. - New
 $305,000Active3 beds 1 baths1,239 sq. ft.
$305,000Active3 beds 1 baths1,239 sq. ft.5411 59th Street, Sacramento, CA 95820
MLS# 226008211Listed by: EXP REALTY OF NORTHERN CALIFORNIA, INC. - Open Sat, 1 to 3pmNew
 $375,000Active2 beds 2 baths1,287 sq. ft.
$375,000Active2 beds 2 baths1,287 sq. ft.3301 North Park Drive #4113, Sacramento, CA 95835
MLS# 226008036Listed by: DUNNIGAN, REALTORS
