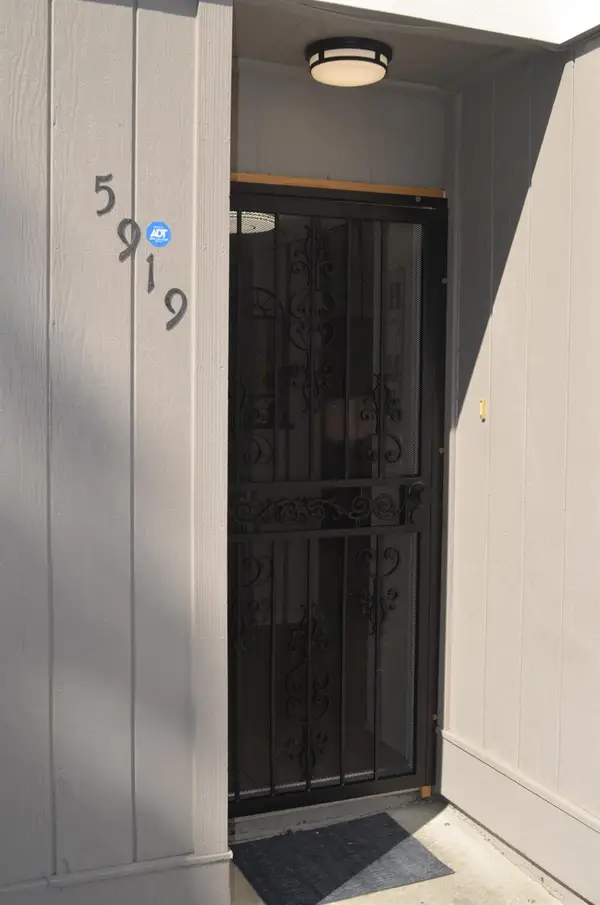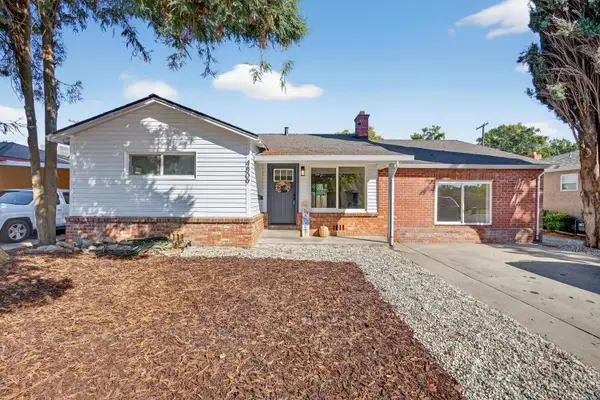2736 Connie Drive, Sacramento, CA 95815
Local realty services provided by:Better Homes and Gardens Real Estate Royal & Associates
2736 Connie Drive,Sacramento, CA 95815
$1,250,000
- - Beds
- - Baths
- 4,296 sq. ft.
- Multi-family
- Pending
Listed by:neal alie
Office:berkshire hathaway homeservices-drysdale properties
MLS#:225064387
Source:MFMLS
Price summary
- Price:$1,250,000
- Price per sq. ft.:$290.97
About this home
Discover an exceptional investment opportunity with this meticulously maintained, gated 6-unit complex. This property features a two-story building in a walk-up configuration, with each unit occupied by long-term tenants. Each unit offers 2 bedrooms, 1 bath, and 716 square feet of living space. The complex is set on a spacious 14,375 square foot lot, providing potential for additional units or an accessory dwelling unit. Amenities include a community garden, landscaped grounds, a covered seating area, a coin-operated laundry facility, a storage room, and ample parking for both guests and tenants. The property is equipped with newer dual-pane windows, an updated upstairs deck, and a recently replaced roof, reflecting the owner's pride of ownership. Currently generating a total gross rent of $10,296 per month, with individual unit rents at $1,716, this property is an excellent opportunity for discerning investors seeking reliable income and growth potential.
Contact an agent
Home facts
- Year built:1963
- Listing ID #:225064387
- Added:133 day(s) ago
- Updated:September 28, 2025 at 07:17 AM
Rooms and interior
- Living area:4,296 sq. ft.
Heating and cooling
- Cooling:Wall Unit(s)
- Heating:Wall Furnace
Structure and exterior
- Year built:1963
- Building area:4,296 sq. ft.
- Lot area:0.33 Acres
Utilities
- Sewer:Public Sewer
Finances and disclosures
- Price:$1,250,000
- Price per sq. ft.:$290.97
New listings near 2736 Connie Drive
- New
 $479,000Active3 beds 2 baths1,333 sq. ft.
$479,000Active3 beds 2 baths1,333 sq. ft.7531 Event Way, Sacramento, CA 95842
MLS# 225126613Listed by: NEXTHOME PREMIER PROPERTIES - Open Sun, 12 to 4pmNew
 $719,000Active3 beds 3 baths2,016 sq. ft.
$719,000Active3 beds 3 baths2,016 sq. ft.7717 E Port Drive, Sacramento, CA 95831
MLS# 225126470Listed by: RE/MAX GOLD MIDTOWN - New
 $299,000Active3 beds 2 baths1,218 sq. ft.
$299,000Active3 beds 2 baths1,218 sq. ft.5919 Bamford Drive, Sacramento, CA 95823
MLS# 225126604Listed by: EXP REALTY OF CALIFORNIA INC. - Open Sat, 2 to 5pmNew
 $799,900Active5 beds 3 baths3,417 sq. ft.
$799,900Active5 beds 3 baths3,417 sq. ft.2443 Minden Way, Sacramento, CA 95835
MLS# 225126532Listed by: JMJ REALTY GROUP - Open Sun, 12 to 3pmNew
 $449,000Active3 beds 2 baths1,687 sq. ft.
$449,000Active3 beds 2 baths1,687 sq. ft.7648 Center Parkway, Sacramento, CA 95823
MLS# 225124177Listed by: KELLER WILLIAMS REALTY EDH - New
 $424,950Active4 beds 2 baths1,588 sq. ft.
$424,950Active4 beds 2 baths1,588 sq. ft.4809 42nd Avenue, Sacramento, CA 95824
MLS# 225126517Listed by: VESTA LIVING INC - New
 $299,000Active3 beds 2 baths1,105 sq. ft.
$299,000Active3 beds 2 baths1,105 sq. ft.5836 Peppermill Court #3, Sacramento, CA 95841
MLS# 225072183Listed by: WINDERMERE SIGNATURE PROPERTIES FAIR OAKS - New
 $127,500Active3 beds 2 baths1,222 sq. ft.
$127,500Active3 beds 2 baths1,222 sq. ft.214 Rodeo Drive, Sacramento, CA 95823
MLS# 225123681Listed by: REALTY OF AMERICA - New
 $573,000Active4 beds 2 baths1,240 sq. ft.
$573,000Active4 beds 2 baths1,240 sq. ft.327 22nd Street, Sacramento, CA 95816
MLS# 225123952Listed by: WINDERMERE SIGNATURE PROPERTIES EL DORADO HILLS/FOLSOM - New
 $405,000Active3 beds 1 baths1,039 sq. ft.
$405,000Active3 beds 1 baths1,039 sq. ft.5413 61st Street, Sacramento, CA 95820
MLS# 225125075Listed by: GOINS REALTY INC.
