2739 Santa Clara, Sacramento, CA 95817
Local realty services provided by:Better Homes and Gardens Real Estate Reliance Partners
2739 Santa Clara,Sacramento, CA 95817
$475,000
- 3 Beds
- 1 Baths
- 936 sq. ft.
- Single family
- Active
Listed by: phong tran
Office: exp realty of northern california, inc.
MLS#:225128045
Source:MFMLS
Price summary
- Price:$475,000
- Price per sq. ft.:$507.48
About this home
Welcome to 2739 Santa Clara Way - a true Sacramento gem featuring a gunite swimming pool perfect for summer backyard gatherings. Tucked just outside Downtown, you're minutes away from vibrant cafe's, theaters and walkable streets, highway interchanges, yet enjoy a relaxed neighborhood feel. Being part of the few blocks with 2 hour restricted parking helps alleviate the parking congestion. With dozens of hospitals and UC Davis Med Center nearby, this is a prime spot for medical professionals wanting a short commute. The upcoming Aggie Square hub adds serious long-term upside. The Stockton Boulevard corridor is already heating up plans for the Element Hotel + Coca-Cola project, UC Davis Med Center 14 story expansion (The California Tower), and multi-story mixed-use buildings (3200-3258 Stockton Blvd) are in the works, bringing retail, residences, and more foot traffic. In the meantime, you can tap into mid-term rental demand, especially among traveling nurses, medical fellows, or project professionals seeking more than a hotel stay. Whether you're buying to live, entertain, or generate income - this one checks all the boxes.
Contact an agent
Home facts
- Year built:1910
- Listing ID #:225128045
- Added:48 day(s) ago
- Updated:November 19, 2025 at 05:55 PM
Rooms and interior
- Bedrooms:3
- Total bathrooms:1
- Full bathrooms:1
- Living area:936 sq. ft.
Heating and cooling
- Cooling:Ceiling Fan(s), Central
- Heating:Central
Structure and exterior
- Roof:Shingle
- Year built:1910
- Building area:936 sq. ft.
- Lot area:0.08 Acres
Utilities
- Sewer:Public Sewer
Finances and disclosures
- Price:$475,000
- Price per sq. ft.:$507.48
New listings near 2739 Santa Clara
- New
 $468,990Active3 beds 2 baths1,415 sq. ft.
$468,990Active3 beds 2 baths1,415 sq. ft.142 Skyline Ridge Loop, Sacramento, CA 95834
MLS# 225145440Listed by: D.R. HORTON -SACRAMENTO - New
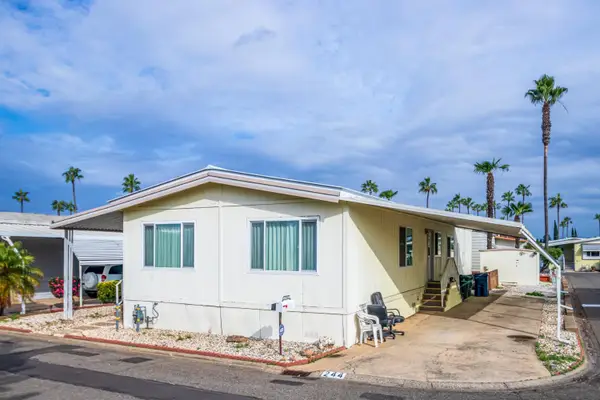 $95,000Active2 beds 2 baths1,440 sq. ft.
$95,000Active2 beds 2 baths1,440 sq. ft.8181 Folsom Boulevard #244, Sacramento, CA 95826
MLS# 225145451Listed by: REALTY ONE GROUP COMPLETE - New
 $619,900Active4 beds 3 baths2,480 sq. ft.
$619,900Active4 beds 3 baths2,480 sq. ft.3761 Iskenderun Avenue, Sacramento, CA 95834
MLS# 41117774Listed by: MADE REALTY - New
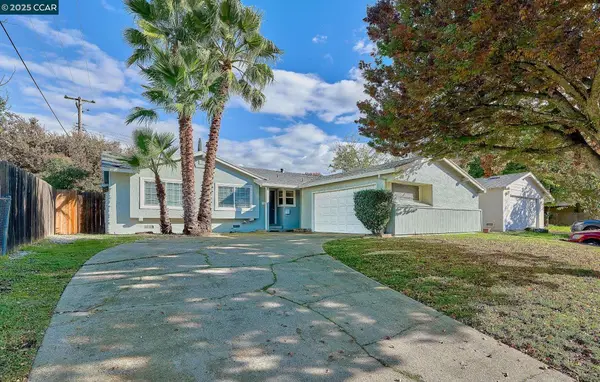 $399,950Active4 beds 2 baths1,261 sq. ft.
$399,950Active4 beds 2 baths1,261 sq. ft.7609 22nd St, Sacramento, CA 95832
MLS# 41117776Listed by: RED LIME REAL ESTATE - New
 $795,000Active3 beds 2 baths1,802 sq. ft.
$795,000Active3 beds 2 baths1,802 sq. ft.4145 Ashton Drive, Sacramento, CA 95864
MLS# 225124019Listed by: WINDERMERE SIGNATURE PROPERTIES SIERRA OAKS - Open Sat, 1 to 4pmNew
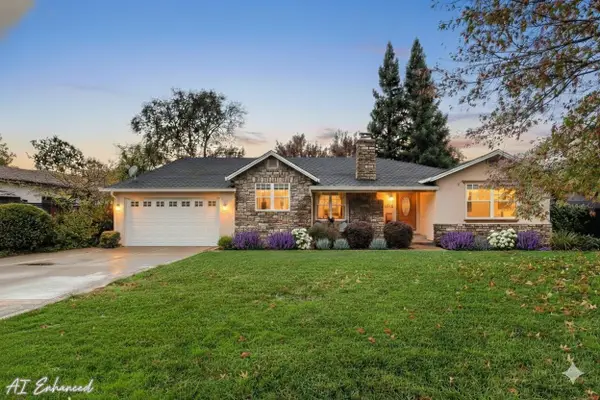 $1,125,000Active3 beds 3 baths2,504 sq. ft.
$1,125,000Active3 beds 3 baths2,504 sq. ft.3645 Buena Vista Drive, Sacramento, CA 95864
MLS# 225141485Listed by: WINDERMERE SIGNATURE PROPERTIES SIERRA OAKS - New
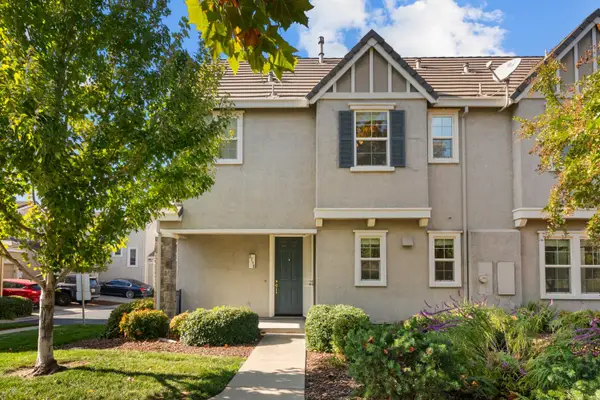 $485,000Active3 beds 3 baths1,837 sq. ft.
$485,000Active3 beds 3 baths1,837 sq. ft.3710 Tice Creek Way, Sacramento, CA 95833
MLS# 225142855Listed by: KW SAC METRO - New
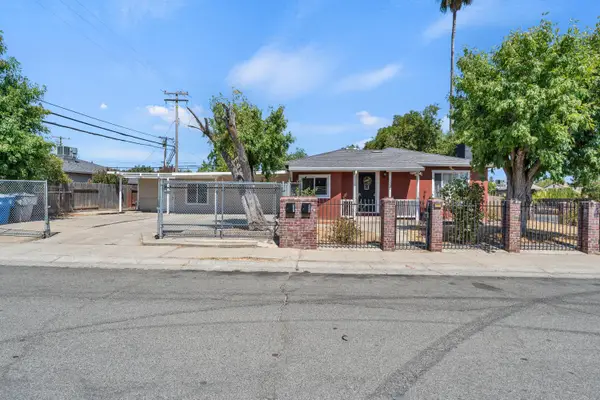 $600,000Active-- beds -- baths1,888 sq. ft.
$600,000Active-- beds -- baths1,888 sq. ft.5351 Whittier Drive, Sacramento, CA 95820
MLS# 225144893Listed by: KELLER WILLIAMS REALTY - New
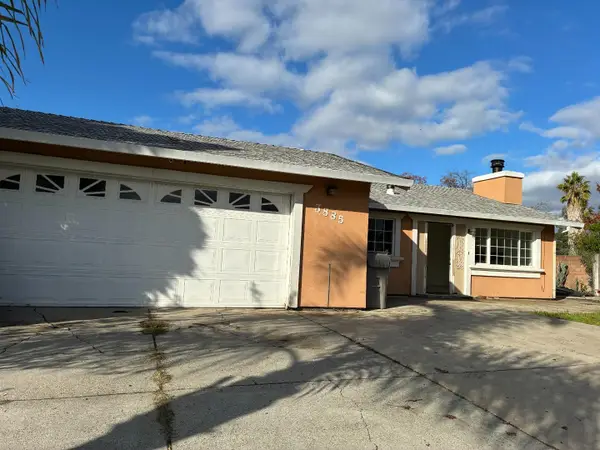 $299,000Active4 beds 2 baths1,505 sq. ft.
$299,000Active4 beds 2 baths1,505 sq. ft.3885 Samos Way, SACRAMENTO, CA 95823
MLS# 82027898Listed by: 1ST CLASS REALTY CO - New
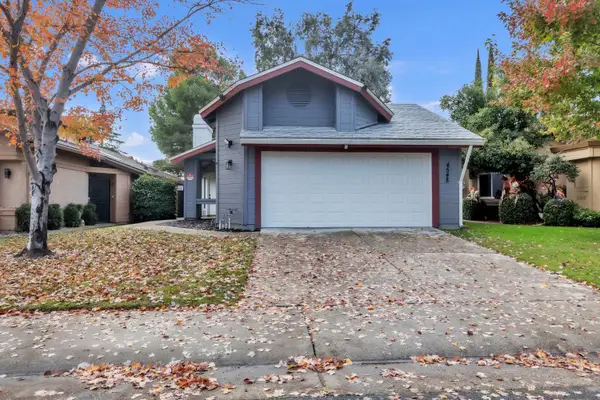 $420,000Active3 beds 2 baths1,159 sq. ft.
$420,000Active3 beds 2 baths1,159 sq. ft.4548 Satinwood Way, Sacramento, CA 95842
MLS# 225144758Listed by: HOMESMART ICARE REALTY
