2851 Garden Highway, Sacramento, CA 95833
Local realty services provided by:Better Homes and Gardens Real Estate Reliance Partners
2851 Garden Highway,Sacramento, CA 95833
$2,395,000
- 3 Beds
- 3 Baths
- 3,359 sq. ft.
- Single family
- Active
Listed by: steffan brown
Office: coldwell banker realty
MLS#:225106146
Source:MFMLS
Price summary
- Price:$2,395,000
- Price per sq. ft.:$713.01
About this home
Nestled on a serene riverfront parcel, the "River Chalet" at 2851 Garden Highway offers the best of waterfront living -- expansive views, timeless craftsmanship, and effortless proximity to both downtown Sacramento and the airport. Designed across four levels, this 3-bedroom, 3-bath residence is anchored by a dramatic spiral staircase rising through the center of the home. The main floor dazzles with soaring cathedral ceilings, floor-to-ceiling windows overlooking the river, warm Tigerwood floors throughout, and a gourmet kitchen with horizontal cherry cabinetry, granite counters, high-end appliances, and a breakfast nook with a view. Below, a private apartment creates an ideal guest or in-law retreat. Above, the primary suite indulges with a spa-like bath featuring Blue Azul stone, heated floors, glass sinks, and a Neptune soaking tub with sweeping water views. At the top, a walk-in closet and light-filled retreat with striking triangular window offer flexible space for yoga, creative work, or reflection. Outdoors, a massive wrap-around deck embraces a centuries-old oak, evoking a magical treehouse feel. At the water's edge, a private dock with covered boat lift awaits. An adjacent lot is also available, adding even more opportunity along this coveted stretch of riverfront.
Contact an agent
Home facts
- Year built:1980
- Listing ID #:225106146
- Added:121 day(s) ago
- Updated:December 18, 2025 at 04:02 PM
Rooms and interior
- Bedrooms:3
- Total bathrooms:3
- Full bathrooms:3
- Living area:3,359 sq. ft.
Heating and cooling
- Cooling:Ceiling Fan(s), Central, Heat Pump, Multi-Units, Wall Unit(s)
- Heating:Central, Electric, Fireplace(s), Multi-Units
Structure and exterior
- Roof:Metal
- Year built:1980
- Building area:3,359 sq. ft.
- Lot area:0.62 Acres
Utilities
- Sewer:Septic Connected, Septic System
Finances and disclosures
- Price:$2,395,000
- Price per sq. ft.:$713.01
New listings near 2851 Garden Highway
- New
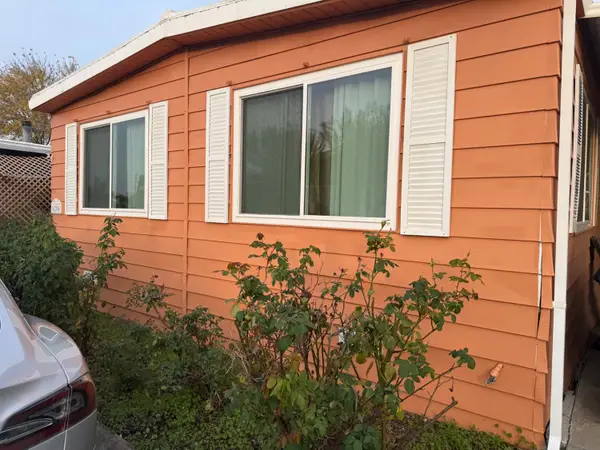 $92,500Active2 beds 2 baths1,440 sq. ft.
$92,500Active2 beds 2 baths1,440 sq. ft.4206 Bouquet #37, Sacramento, CA 95834
MLS# 225153675Listed by: ILIFE REALTY - New
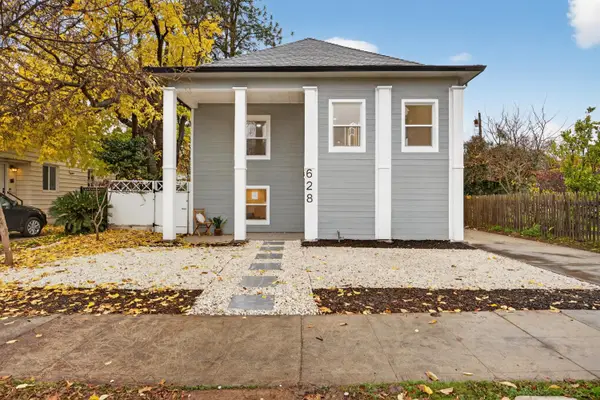 $1,300,000Active4 beds 3 baths2,409 sq. ft.
$1,300,000Active4 beds 3 baths2,409 sq. ft.628 42nd Street, Sacramento, CA 95819
MLS# 225153674Listed by: URBAN REALTY - New
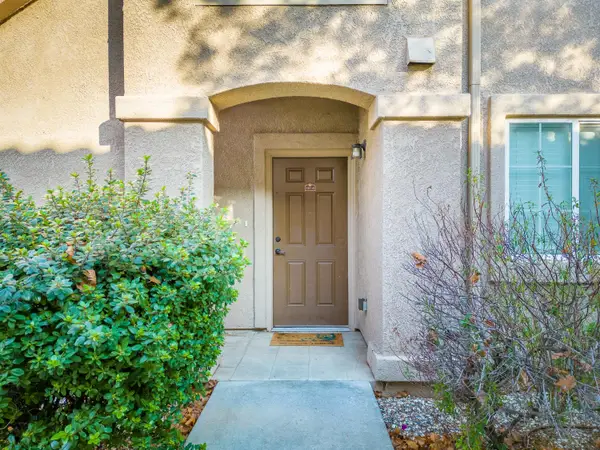 $330,000Active3 beds 2 baths1,035 sq. ft.
$330,000Active3 beds 2 baths1,035 sq. ft.4200 E Commerce Way #1814, Sacramento, CA 95834
MLS# 225153586Listed by: RIVERPOINT REALTY - New
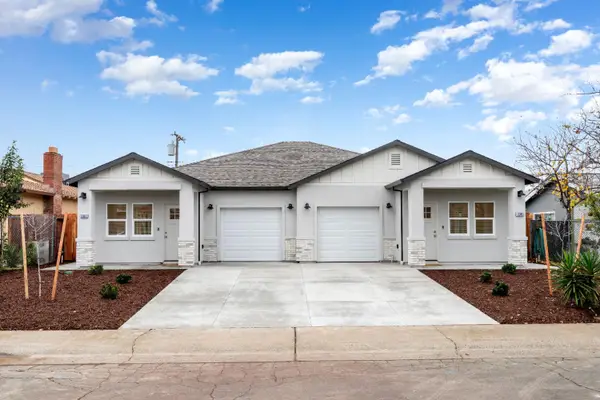 $629,999Active-- beds -- baths
$629,999Active-- beds -- baths3343 Western Avenue, Sacramento, CA 95838
MLS# 225153623Listed by: INFINITY FINANCIAL & REALTY - New
 $429,000Active4 beds 2 baths1,199 sq. ft.
$429,000Active4 beds 2 baths1,199 sq. ft.7750 Laurie Way, Sacramento, CA 95832
MLS# 225153482Listed by: LYNEL FORD REALTY - Open Sun, 1 to 3pmNew
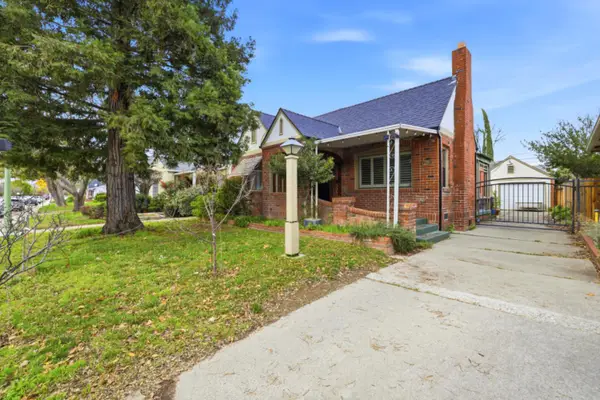 $499,999Active3 beds 2 baths1,337 sq. ft.
$499,999Active3 beds 2 baths1,337 sq. ft.5025 8th, Sacramento, CA 95820
MLS# 225150052Listed by: EXP REALTY OF CALIFORNIA INC. - New
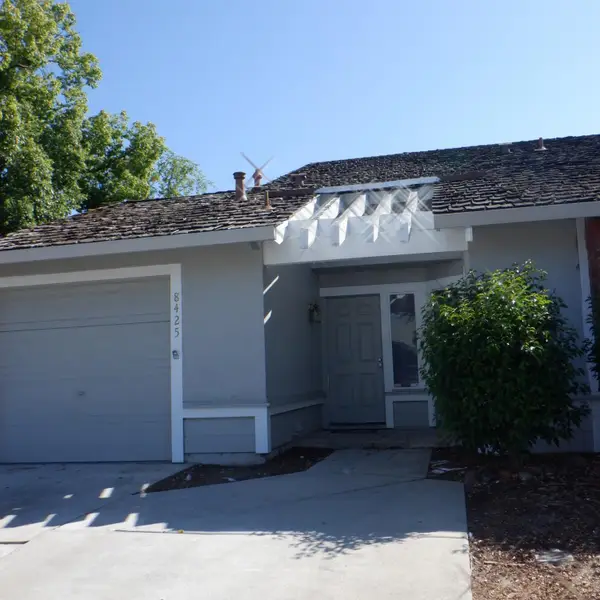 $429,990Active3 beds 2 baths1,060 sq. ft.
$429,990Active3 beds 2 baths1,060 sq. ft.8425 Vintage Park Drive, Sacramento, CA 95828
MLS# 225153562Listed by: WESTCO REALTY - New
 $439,000Active4 beds 1 baths1,591 sq. ft.
$439,000Active4 beds 1 baths1,591 sq. ft.7941 Andora Way, Sacramento, CA 95824
MLS# 41119625Listed by: JPAR IRON HORSE REAL ESTATE - New
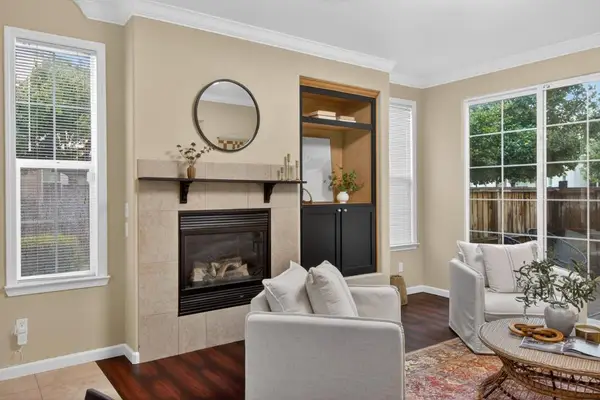 $425,000Active3 beds 3 baths1,413 sq. ft.
$425,000Active3 beds 3 baths1,413 sq. ft.7868 Monaldo Walk, Sacramento, CA 95823
MLS# 225153526Listed by: THE ADVANTAGE GROUP - New
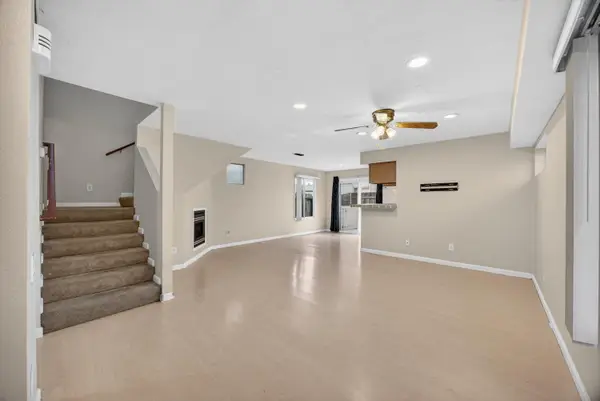 $299,950Active3 beds 3 baths1,425 sq. ft.
$299,950Active3 beds 3 baths1,425 sq. ft.525 Samuel Way, Sacramento, CA 95838
MLS# 225153509Listed by: EXP REALTY OF CALIFORNIA INC.
