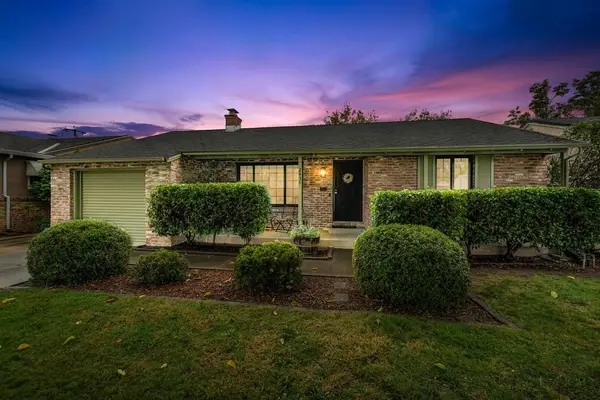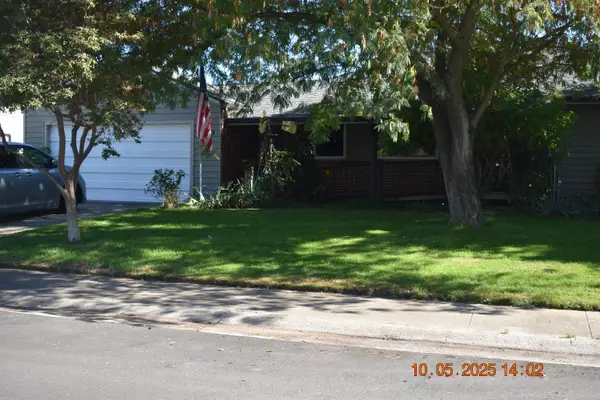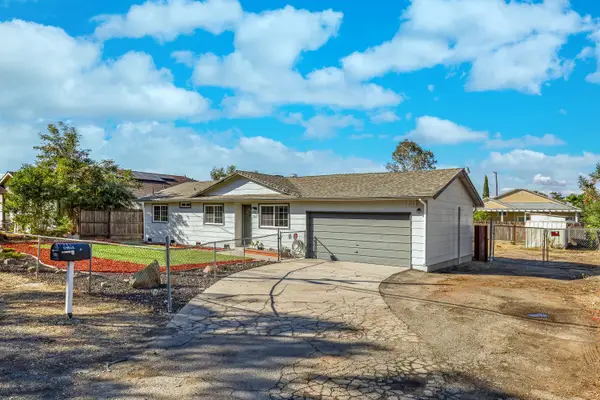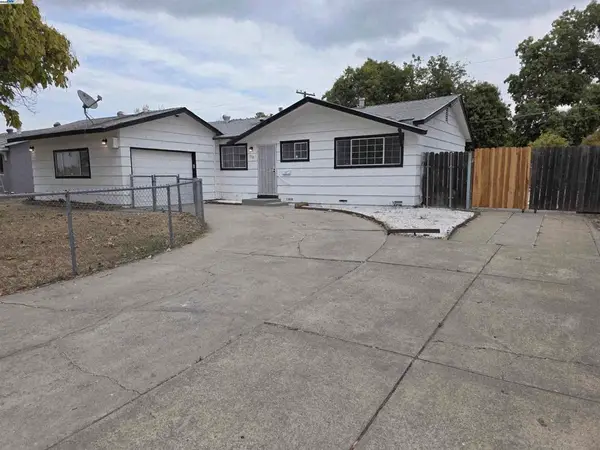2870 Joseph Avenue, Sacramento, CA 95864
Local realty services provided by:Better Homes and Gardens Real Estate Royal & Associates
2870 Joseph Avenue,Sacramento, CA 95864
$999,999
- 4 Beds
- 2 Baths
- 2,140 sq. ft.
- Single family
- Active
Listed by:jennifer sesma
Office:coldwell banker realty
MLS#:225098106
Source:MFMLS
Price summary
- Price:$999,999
- Price per sq. ft.:$467.29
About this home
This 2,140 sq ft home offers 4 spacious bedrooms and 2 bathrooms on a 0.4-acre lot near prestigious Sierra Oaks Vista and Arden Park. Part of a charming 1952 tree-lined neighborhood, it was masterfully rebuilt in 2013, blending timeless appeal with modern convenience. The open, airy layout creates a calming flow, highlighted by a built-in entertainment center and gas fireplace insert (2018). The kitchen features refaced cabinets (2019), quartz countertops (2020), and offers both style and low-maintenance durability. Natural light fills each room, creating a warm, welcoming ambiance. Step outside to your private backyard oasis with lush landscaping and a sparkling Pebbletec pool with baja shelf (2020)perfect for summer days. The park-like setting and seamless indoor-outdoor design make this home ideal for both relaxation and entertaining family, friends, or colleagues. Located near Fair Oaks Blvd and minutes from downtown and East Sacramento, with close proximity to top-tier schools like Sacramento Country Day, St. Francis, and Jesuit. Whether you're winding down after a long day or hosting on the weekend, this home offers comfort, connection, and effortless living. More than a house this is a place to call home.
Contact an agent
Home facts
- Year built:1952
- Listing ID #:225098106
- Added:73 day(s) ago
- Updated:October 02, 2025 at 12:04 AM
Rooms and interior
- Bedrooms:4
- Total bathrooms:2
- Full bathrooms:2
- Living area:2,140 sq. ft.
Heating and cooling
- Cooling:Ceiling Fan(s), Central
- Heating:Central, Fireplace Insert
Structure and exterior
- Roof:Shake, Shingle
- Year built:1952
- Building area:2,140 sq. ft.
- Lot area:0.4 Acres
Utilities
- Sewer:Public Sewer
Finances and disclosures
- Price:$999,999
- Price per sq. ft.:$467.29
New listings near 2870 Joseph Avenue
- New
 $483,000Active4 beds 3 baths1,824 sq. ft.
$483,000Active4 beds 3 baths1,824 sq. ft.2835 Hing Avenue, Sacramento, CA 95822
MLS# 225129546Listed by: GRAND REALTY GROUP - New
 $314,900Active2 beds 1 baths1,020 sq. ft.
$314,900Active2 beds 1 baths1,020 sq. ft.688 Eleanor Avenue, Sacramento, CA 95815
MLS# 225129612Listed by: EXP REALTY OF CALIFORNIA INC - Open Sat, 12 to 4pmNew
 $425,000Active3 beds 1 baths1,119 sq. ft.
$425,000Active3 beds 1 baths1,119 sq. ft.2436 Brentley Drive, Sacramento, CA 95822
MLS# 225124171Listed by: REALTY ONE GROUP COMPLETE - New
 $465,000Active3 beds 2 baths1,598 sq. ft.
$465,000Active3 beds 2 baths1,598 sq. ft.2550 Carson Way, Sacramento, CA 95821
MLS# 225127973Listed by: REALTY ONE GROUP COMPLETE - New
 $459,000Active3 beds 2 baths954 sq. ft.
$459,000Active3 beds 2 baths954 sq. ft.721 Pinedale Avenue, Sacramento, CA 95838
MLS# 225129518Listed by: RE/MAX GRUPE GOLD - New
 $409,999Active4 beds 2 baths1,020 sq. ft.
$409,999Active4 beds 2 baths1,020 sq. ft.7527 24th Street, Sacramento, CA 95822
MLS# 41113836Listed by: ROA CALIFORNIA - New
 $425,000Active2 beds 2 baths1,204 sq. ft.
$425,000Active2 beds 2 baths1,204 sq. ft.4960 Flora Vista Lane, Sacramento, CA 95822
MLS# 225129537Listed by: COLDWELL BANKER REALTY - New
 $685,000Active4 beds 3 baths2,889 sq. ft.
$685,000Active4 beds 3 baths2,889 sq. ft.2210 Citrine Way, Sacramento, CA 95834
MLS# 225129553Listed by: PEARL REAL ESTATE & PROPERTY MANAGEMENT - New
 $369,999Active3 beds 1 baths1,074 sq. ft.
$369,999Active3 beds 1 baths1,074 sq. ft.6060 Mcmahon Drive, Sacramento, CA 95824
MLS# 225129538Listed by: EXP REALTY OF CALIFORNIA INC. - New
 $459,670Active3 beds 3 baths1,518 sq. ft.
$459,670Active3 beds 3 baths1,518 sq. ft.5220 El Paraiso Avenue, Sacramento, CA 95824
MLS# 225129532Listed by: PROVIDENTIAL INVESTMENTS
