2950 58th Street, Sacramento, CA 95817
Local realty services provided by:Better Homes and Gardens Real Estate Reliance Partners
2950 58th Street,Sacramento, CA 95817
$579,000
- 3 Beds
- 2 Baths
- 1,577 sq. ft.
- Single family
- Active
Listed by:marc palos
Office:exp realty of california, inc.
MLS#:225112389
Source:MFMLS
Price summary
- Price:$579,000
- Price per sq. ft.:$367.15
About this home
You'll love being in the Tahoe Park/Elmhurst location with so many conveniences and the comfort you've been looking for. Top this off with a RARE, spacious 2 car garage, open shady backyard, located in a quiet neighborhood ready for your enjoyment. Plus easy freeway access makes commuting a breeze. Ride your bike, or walk minutes away from UC Davis Medical Center, McGeorge Law School, Shriners, Midtown, Target, CSUS, Corti Brothers, Historic Little Italy district, Bacon and Butter Restaurant and Tahoe Park. Stress free open street parking, upscale restaurants, a neighborhood convenience store and personal care businesses all within minutes of a short walk from the front door. Treat yourself to a great home with several freshly painted interior walls, 0-5 year flooring and new roof. This inviting home offers a convenient lifestyle location, spacious 3 bedroom, Primary suite, gourmet size kitchen, one story floor plan and relaxed fit for home office professionals or local medical personnel.
Contact an agent
Home facts
- Year built:1992
- Listing ID #:225112389
- Added:1 day(s) ago
- Updated:September 10, 2025 at 05:46 PM
Rooms and interior
- Bedrooms:3
- Total bathrooms:2
- Full bathrooms:2
- Living area:1,577 sq. ft.
Heating and cooling
- Cooling:Ceiling Fan(s), Central
- Heating:Central, Fireplace(s), Gas
Structure and exterior
- Roof:Composition Shingle, Shingle
- Year built:1992
- Building area:1,577 sq. ft.
- Lot area:0.15 Acres
Utilities
- Sewer:Public Sewer
Finances and disclosures
- Price:$579,000
- Price per sq. ft.:$367.15
New listings near 2950 58th Street
- New
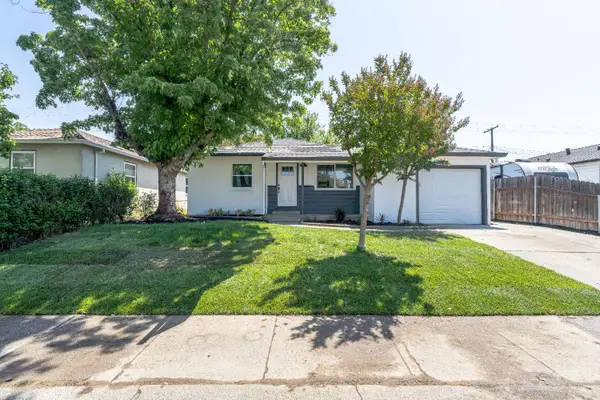 $420,000Active3 beds 1 baths1,033 sq. ft.
$420,000Active3 beds 1 baths1,033 sq. ft.5111 71st Street, Sacramento, CA 95820
MLS# 225118607Listed by: SKYLINE PROPERTIES - New
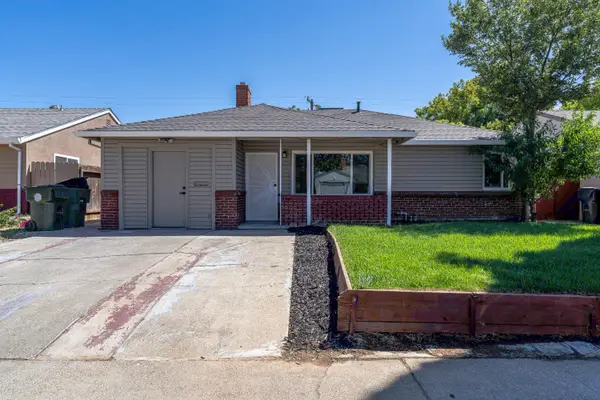 $425,000Active3 beds 1 baths1,258 sq. ft.
$425,000Active3 beds 1 baths1,258 sq. ft.4941 Alcott Drive, Sacramento, CA 95820
MLS# 225118610Listed by: SKYLINE PROPERTIES - New
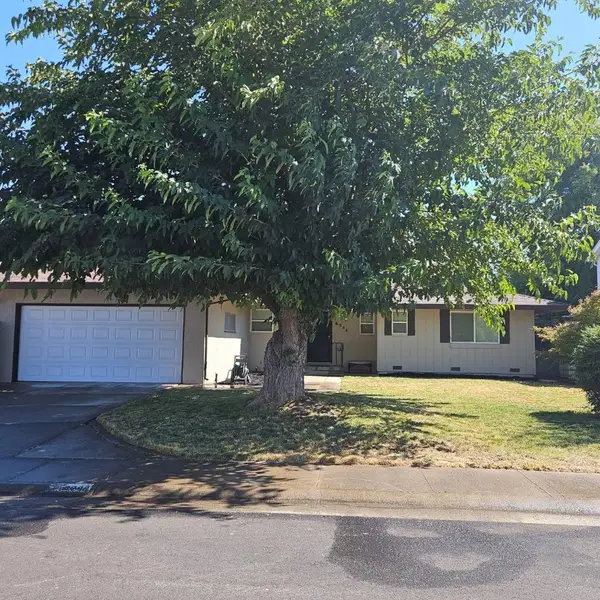 $429,900Active3 beds 2 baths1,410 sq. ft.
$429,900Active3 beds 2 baths1,410 sq. ft.6944 Mirador Way, Sacramento, CA 95828
MLS# ML82020979Listed by: BEYCOME BROKERAGE REALTY INC. - New
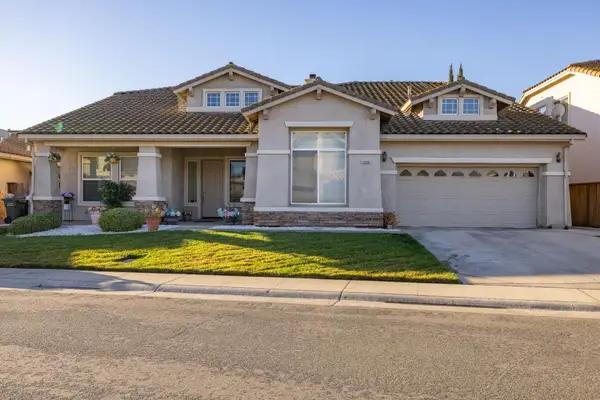 $930,000Active5 beds 3 baths3,733 sq. ft.
$930,000Active5 beds 3 baths3,733 sq. ft.10050 Cameron Pines Way, Sacramento, CA 95829
MLS# 225118463Listed by: RE/MAX GOLD ELK GROVE - Open Sat, 11am to 2pmNew
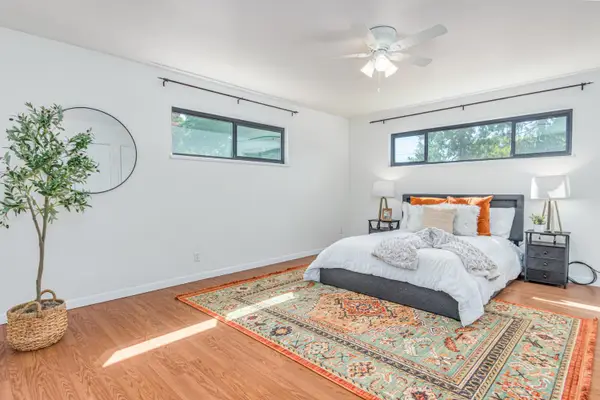 $539,000Active3 beds 2 baths1,863 sq. ft.
$539,000Active3 beds 2 baths1,863 sq. ft.2800 Carson Way, Sacramento, CA 95821
MLS# 225111815Listed by: REALTY ONE GROUP COMPLETE - New
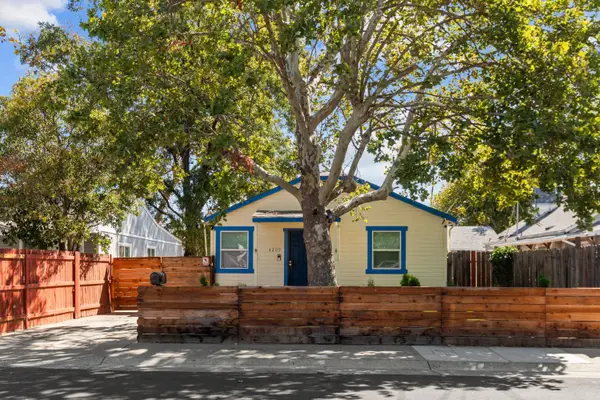 $350,000Active2 beds 1 baths720 sq. ft.
$350,000Active2 beds 1 baths720 sq. ft.4209 E Nichols Avenue, Sacramento, CA 95820
MLS# 225113475Listed by: KW SAC METRO - Open Sat, 12 to 3pmNew
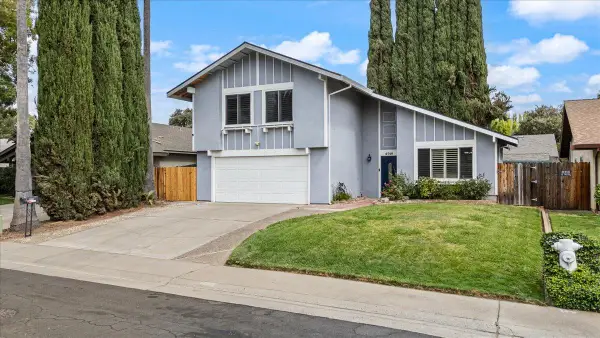 $550,000Active4 beds 7 baths1,794 sq. ft.
$550,000Active4 beds 7 baths1,794 sq. ft.2740 Argolis Way, Sacramento, CA 95826
MLS# 225114045Listed by: CORCORAN ICON PROPERTIES - Open Fri, 2 to 7pmNew
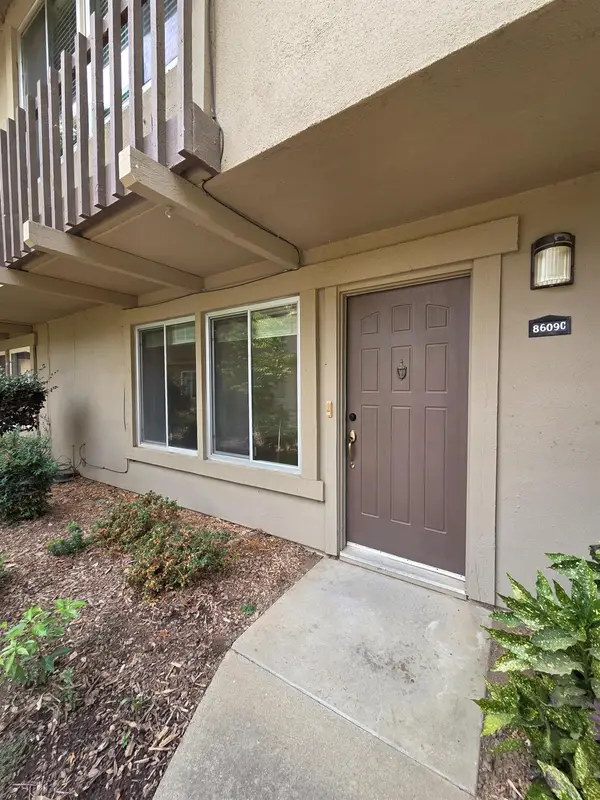 $326,999Active3 beds 2 baths1,191 sq. ft.
$326,999Active3 beds 2 baths1,191 sq. ft.8609 La Riviera Drive #C, Sacramento, CA 95826
MLS# 225117381Listed by: REALTY ONE GROUP COMPLETE - New
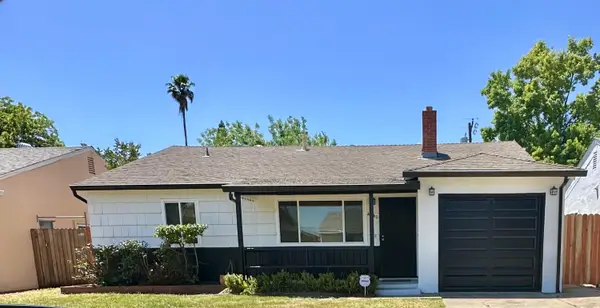 $410,000Active3 beds 1 baths1,018 sq. ft.
$410,000Active3 beds 1 baths1,018 sq. ft.4840 Lippitt Lane, Sacramento, CA 95820
MLS# 225117906Listed by: NICK SADEK SOTHEBY'S INTERNATIONAL REALTY
