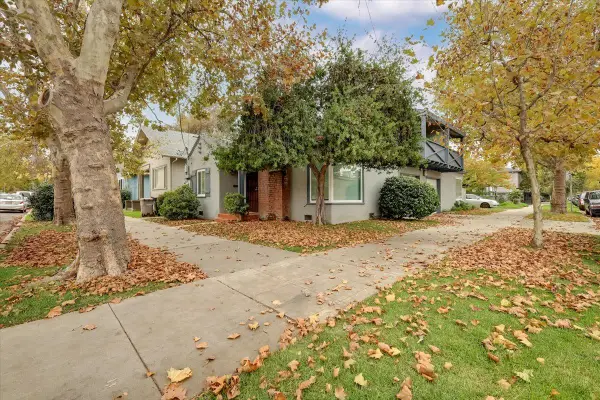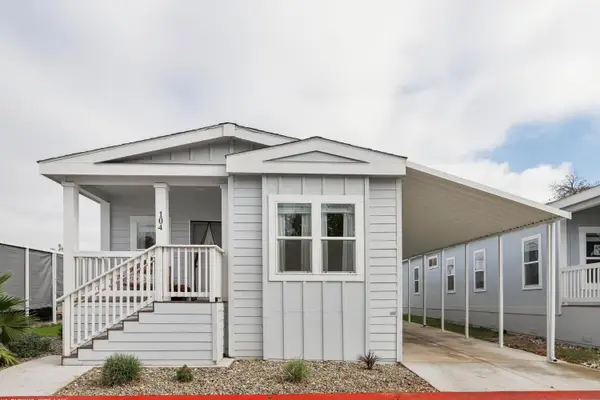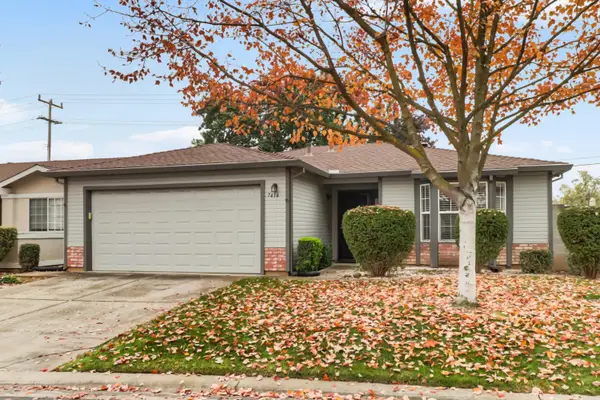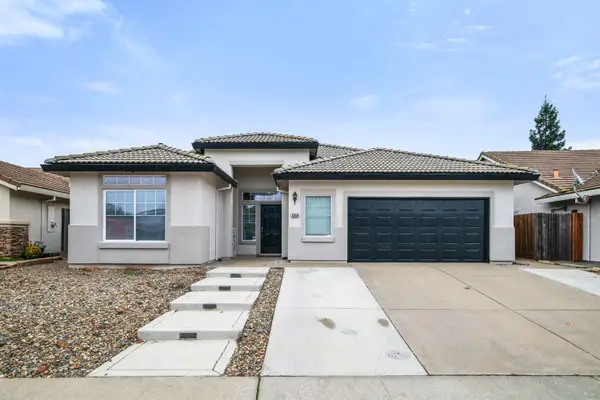3032 Swallows Nest Drive, Sacramento, CA 95833
Local realty services provided by:Better Homes and Gardens Real Estate Reliance Partners
Listed by: mark peters
Office: coldwell banker realty
MLS#:225130819
Source:MFMLS
Price summary
- Price:$360,000
- Price per sq. ft.:$283.91
- Monthly HOA dues:$580
About this home
Carefree living at it's finest! Swallows Nest Golf and Tennis Club is sure to capture your heart and imagination. With lush grounds, 3 pools, tennis AND pickleball courts, private nine hole, attended guardhouse, and so much more. Live the resort lifestyle just a short distance from downtown Sacramento, The Capitol, The Sacramento River Waterfront, Old Sac, Discovery Park, and easy access to all the region has to offer, including many restaurants and bars along the Garden Highway. This gorgeous end unit boasts copious light, 2 bedroom, and 2.5 baths. Enjoy your bird's nest balcony off the kitchen to sip morning joe and evening cocktails and watch the world go by. In unit laundry in the 2 car garage will delight you. The gated neighborhood offers a park like setting with winding roads perfect for dog walkers, golf cart aficionados, and easy strolls. The active clubhouse hosts community events throughout the year. Restaurants, shopping, hospitals, medical offices, and myriad services are available in close proximity. Come be a part of this special community today!
Contact an agent
Home facts
- Year built:1981
- Listing ID #:225130819
- Added:48 day(s) ago
- Updated:November 20, 2025 at 08:03 PM
Rooms and interior
- Bedrooms:2
- Total bathrooms:3
- Full bathrooms:2
- Living area:1,268 sq. ft.
Heating and cooling
- Cooling:Ceiling Fan(s), Central
- Heating:Central, Fireplace Insert
Structure and exterior
- Roof:Elastomeric, Tile
- Year built:1981
- Building area:1,268 sq. ft.
- Lot area:0.04 Acres
Utilities
- Sewer:Public Sewer
Finances and disclosures
- Price:$360,000
- Price per sq. ft.:$283.91
New listings near 3032 Swallows Nest Drive
- New
 $359,999Active2 beds 1 baths955 sq. ft.
$359,999Active2 beds 1 baths955 sq. ft.5500 Fruitridge Rd, SACRAMENTO, CA 95820
MLS# 41118294Listed by: RE/MAX ACCORD - Open Fri, 11am to 1pmNew
 $450,000Active3 beds 2 baths1,288 sq. ft.
$450,000Active3 beds 2 baths1,288 sq. ft.3549 Rosemont Drive, Sacramento, CA 95826
MLS# 225147446Listed by: LPT REALTY, INC - New
 $575,000Active-- beds -- baths1,974 sq. ft.
$575,000Active-- beds -- baths1,974 sq. ft.2400 27th Street, Sacramento, CA 95818
MLS# 225147404Listed by: WESELY & ASSOCIATES - Open Sat, 12 to 2pmNew
 $199,000Active3 beds 2 baths1,392 sq. ft.
$199,000Active3 beds 2 baths1,392 sq. ft.104 Village Cir, Sacramento, CA 95838
MLS# 225146113Listed by: REDFIN CORPORATION - Open Fri, 2 to 4:30pmNew
 $449,000Active3 beds 2 baths1,433 sq. ft.
$449,000Active3 beds 2 baths1,433 sq. ft.3187 Osuna Way, Sacramento, CA 95833
MLS# 225142670Listed by: GROUNDED R.E. - New
 $450,000Active3 beds 1 baths1,193 sq. ft.
$450,000Active3 beds 1 baths1,193 sq. ft.7481 Splendid Way, Elk Grove, CA 95758
MLS# 225147341Listed by: WATERMAN REAL ESTATE - New
 $875,000Active-- beds -- baths1,914 sq. ft.
$875,000Active-- beds -- baths1,914 sq. ft.1419 30th Street, Sacramento, CA 95816
MLS# 225147357Listed by: GUIDE REAL ESTATE - Open Sat, 12 to 2pmNew
 $339,000Active2 beds 2 baths1,200 sq. ft.
$339,000Active2 beds 2 baths1,200 sq. ft.7414 Sun Point Lane, Sacramento, CA 95828
MLS# 225144446Listed by: KELLER WILLIAMS REALTY - Open Sun, 11am to 1pmNew
 $599,000Active3 beds 2 baths1,654 sq. ft.
$599,000Active3 beds 2 baths1,654 sq. ft.9909 Desert Willow Court, Sacramento, CA 95829
MLS# 225144999Listed by: NAVIGATE REALTY - Open Sat, 11am to 1pmNew
 $439,950Active3 beds 1 baths1,064 sq. ft.
$439,950Active3 beds 1 baths1,064 sq. ft.9933 Nebula Way, Sacramento, CA 95827
MLS# 225147331Listed by: VESTA LIVING INC
