3279 D Street, Sacramento, CA 95816
Local realty services provided by:Better Homes and Gardens Real Estate Royal & Associates
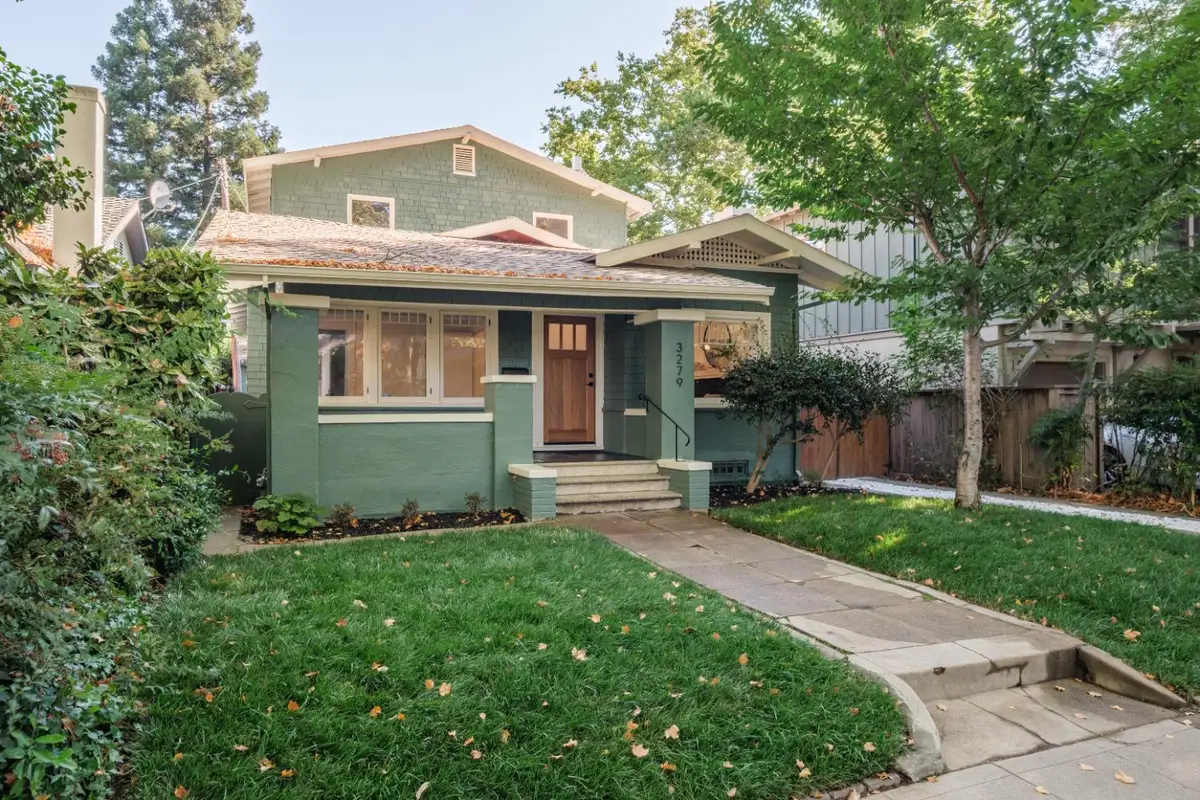
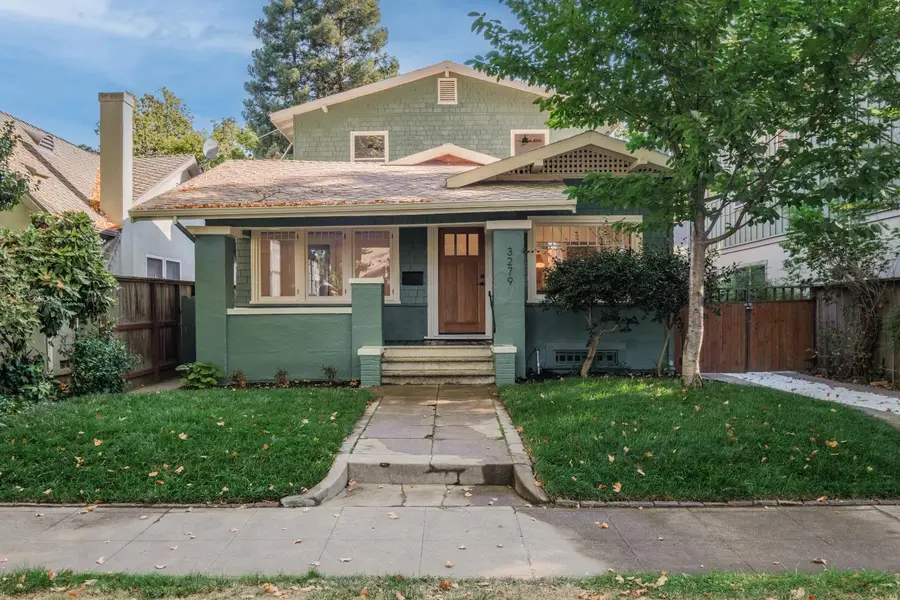
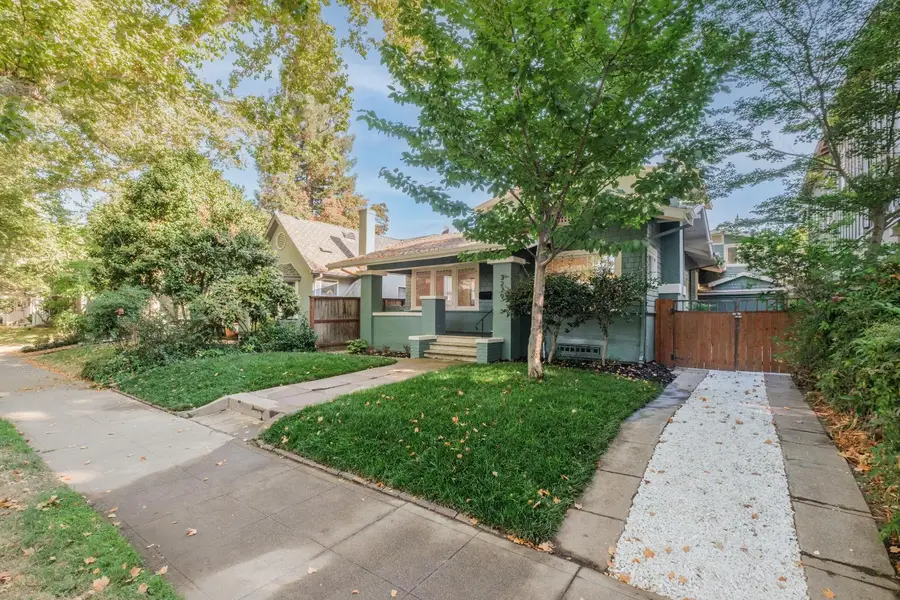
3279 D Street,Sacramento, CA 95816
$799,900
- 4 Beds
- 2 Baths
- 1,620 sq. ft.
- Single family
- Active
Listed by:justin vierra
Office:guide real estate
MLS#:225107350
Source:MFMLS
Sorry, we are unable to map this address
Price summary
- Price:$799,900
- Price per sq. ft.:$493.77
About this home
On beloved, tree-canopied D Street in East Sacramento, this classic Craftsman blends period character with fresh, thoughtful updates. 4 bedrooms, 2 remodeled baths and ~1,620 SF on a low-maintenance lot. A wide front porch welcomes you to light-filled living and dining spaces with coffered ceiling, original millwork and a statement fireplace. The remodeled kitchen features quartz countertops, shaker cabinetry, brass hardware, pendant lighting, gas range and stainless appliances. Both baths are renewed with designer tile, rain shower and warm brass finishes. Durable plank flooring and energy-efficient ductless HVAC provide everyday comfort. Long driveway plus 1-car garage. Coveted East Sac location near McKinley Park, Compton's Market and favorite cafs and boutiques; close to highly regarded schools and Midtown amenities, yet set on a quieter, less-traveled stretch of D Street. Timeless style, modern function and an A+ location.
Contact an agent
Home facts
- Year built:1911
- Listing Id #:225107350
- Added:1 day(s) ago
- Updated:August 15, 2025 at 03:34 AM
Rooms and interior
- Bedrooms:4
- Total bathrooms:2
- Full bathrooms:2
- Living area:1,620 sq. ft.
Heating and cooling
- Cooling:Ceiling Fan(s), Central, Wall Unit(s)
- Heating:Central, Ductless, Fireplace(s)
Structure and exterior
- Roof:Composition Shingle, Shingle
- Year built:1911
- Building area:1,620 sq. ft.
- Lot area:0.07 Acres
Utilities
- Sewer:In & Connected, Public Sewer
Finances and disclosures
- Price:$799,900
- Price per sq. ft.:$493.77
New listings near 3279 D Street
- New
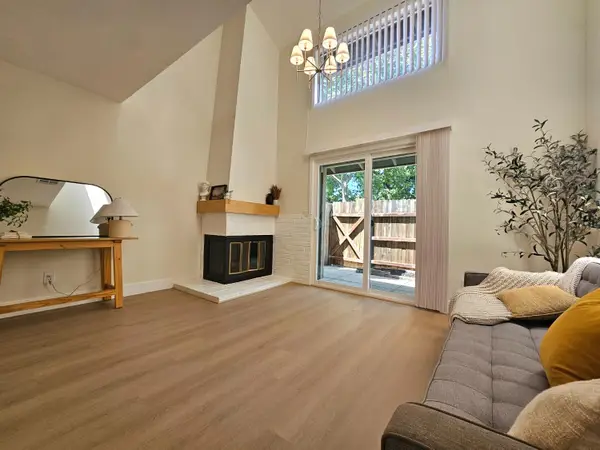 $234,900Active1 beds 1 baths844 sq. ft.
$234,900Active1 beds 1 baths844 sq. ft.5577 Hillsdale Boulevard #3, Sacramento, CA 95842
MLS# 225106916Listed by: EXP REALTY OF CALIFORNIA INC. - New
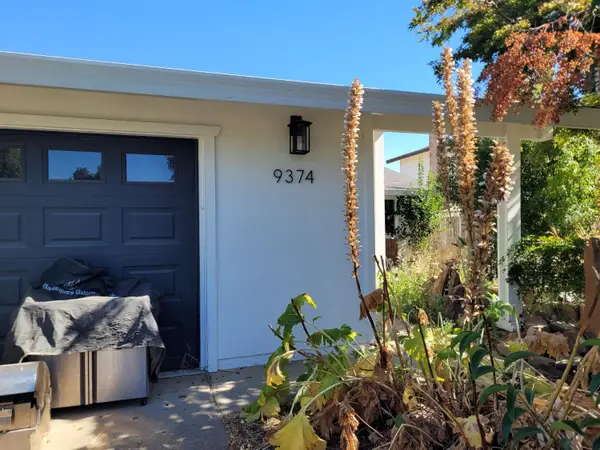 $450,000Active3 beds 2 baths1,148 sq. ft.
$450,000Active3 beds 2 baths1,148 sq. ft.9374 Deeth Court, Sacramento, CA 95827
MLS# 225107519Listed by: EMPOWER PROPERTY SOLUTIONS - New
 $1,175,000Active4 beds 3 baths2,585 sq. ft.
$1,175,000Active4 beds 3 baths2,585 sq. ft.2656 American River Drive, Sacramento, CA 95864
MLS# 225107476Listed by: UPWARD REALTY INC. - New
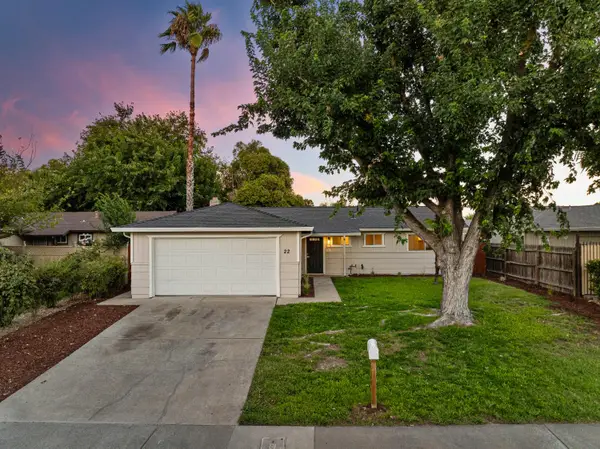 $424,700Active3 beds 2 baths1,104 sq. ft.
$424,700Active3 beds 2 baths1,104 sq. ft.22 W Al Court, Sacramento, CA 95838
MLS# 225106923Listed by: COLDWELL BANKER REALTY - New
 $515,000Active4 beds 3 baths1,968 sq. ft.
$515,000Active4 beds 3 baths1,968 sq. ft.5129 Mount Rainier Drive, Sacramento, CA 95842
MLS# 225107415Listed by: THE HOME GROUP - New
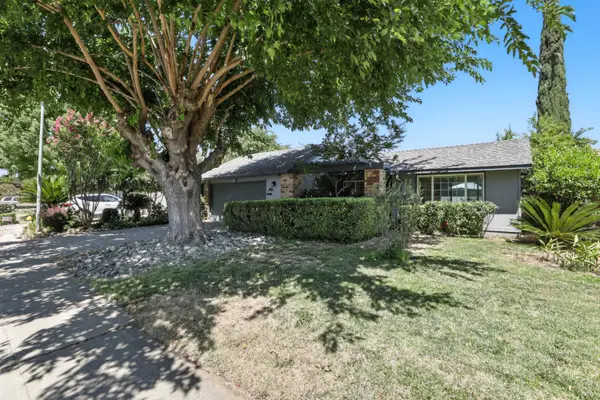 $449,000Active3 beds 2 baths1,364 sq. ft.
$449,000Active3 beds 2 baths1,364 sq. ft.2612 Marquette Drive, Sacramento, CA 95826
MLS# 225073994Listed by: COLDWELL BANKER REALTY - New
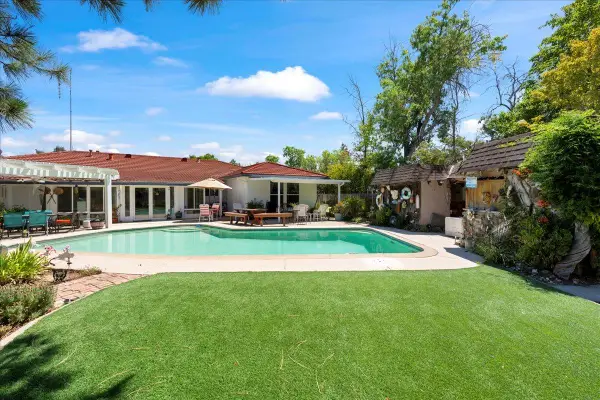 $559,000Active3 beds 3 baths1,711 sq. ft.
$559,000Active3 beds 3 baths1,711 sq. ft.2001 Woodstock Way, Sacramento, CA 95825
MLS# 225091303Listed by: REMAX DREAM HOMES - New
 $479,000Active3 beds 2 baths1,362 sq. ft.
$479,000Active3 beds 2 baths1,362 sq. ft.9273 Amarone Way, Sacramento, CA 95829
MLS# 225107065Listed by: DIAMOND QUALITY REAL ESTATE - New
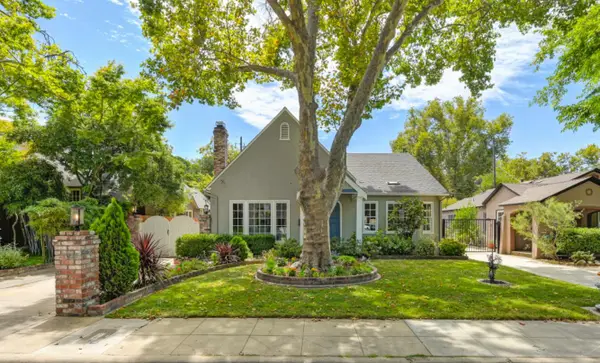 $1,095,000Active4 beds 3 baths2,064 sq. ft.
$1,095,000Active4 beds 3 baths2,064 sq. ft.2716 6th Avenue, Sacramento, CA 95818
MLS# 225103114Listed by: COLDWELL BANKER REALTY - New
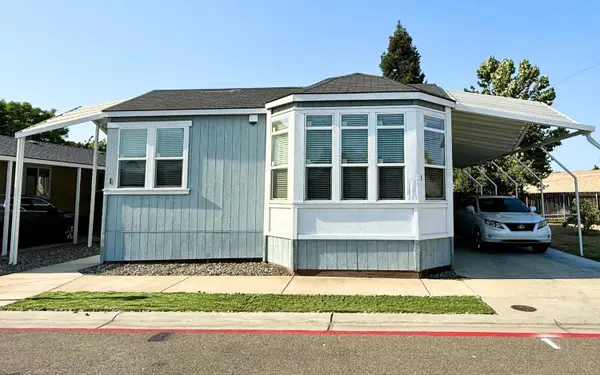 $199,900Active3 beds 2 baths1,593 sq. ft.
$199,900Active3 beds 2 baths1,593 sq. ft.8476 W Stockton Boulevard #1, Elk Grove, CA 95758
MLS# 225106004Listed by: RE/MAX GOLD ELK GROVE
