3320 Saint Mathews Drive, Sacramento, CA 95821
Local realty services provided by:Better Homes and Gardens Real Estate Everything Real Estate
3320 Saint Mathews Drive,Sacramento, CA 95821
$539,000
- 2 Beds
- 2 Baths
- 1,286 sq. ft.
- Single family
- Active
Upcoming open houses
- Sat, Sep 0611:00 am - 02:00 pm
- Sat, Sep 0602:00 pm - 04:00 pm
- Sun, Sep 0701:00 pm - 03:00 pm
Listed by:timothy comstock
Office:coldwell banker realty
MLS#:225101014
Source:MFMLS
Price summary
- Price:$539,000
- Price per sq. ft.:$419.13
About this home
GOLDEN OPPORTUNITY, especially, for first-time home buyers or downsizers! Look no further than this TURN-KEY gem near the Del Paso Country Club in the heart of Sacramento! Curb Appeal - CHECK. Gorgeous Hardwood Floors - CHECK. Newer Presidential Comp Roof - CHECK. Sparkling Swimming Pool - CHECK. Upon entry, take in your lovely living room with brick fireplace & large window view to the street. The kitchen features granite counters, custom cabinets & faces a spacious family room/den with slider access to your private "staycation" backyard. There are several designated seating areas to gather around your solar-heated swimming pool. Perfect for entertaining and/or living quiet & cozy, this home offers the ideal opportunity to fully enjoy the indoors & outdoors on one singular property - your property. This location provides close proximity to tons of shopping, restaurants & entertainment with convenient access to Hwys 50 & 80. Don't miss out because you're going to love it!
Contact an agent
Home facts
- Year built:1951
- Listing ID #:225101014
- Added:2 day(s) ago
- Updated:September 03, 2025 at 10:38 PM
Rooms and interior
- Bedrooms:2
- Total bathrooms:2
- Full bathrooms:2
- Living area:1,286 sq. ft.
Heating and cooling
- Cooling:Ceiling Fan(s), Central
- Heating:Central, Fireplace(s)
Structure and exterior
- Roof:Composition Shingle
- Year built:1951
- Building area:1,286 sq. ft.
- Lot area:0.17 Acres
Utilities
- Sewer:Public Sewer, Sewer in Street
Finances and disclosures
- Price:$539,000
- Price per sq. ft.:$419.13
New listings near 3320 Saint Mathews Drive
- New
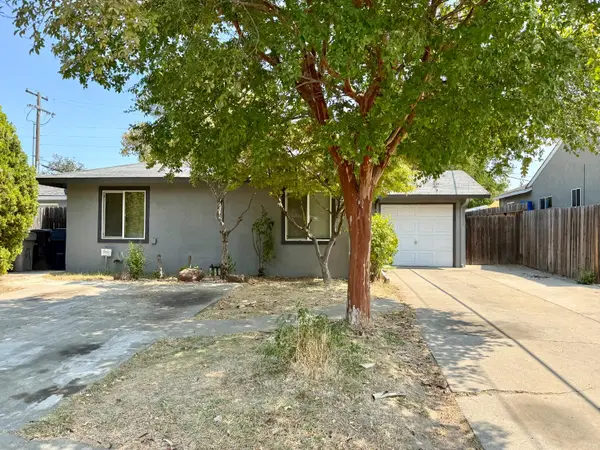 $249,000Active2 beds 1 baths840 sq. ft.
$249,000Active2 beds 1 baths840 sq. ft.5203 Nelson Street, Sacramento, CA 95820
MLS# 225115845Listed by: HOMESMART ICARE REALTY - New
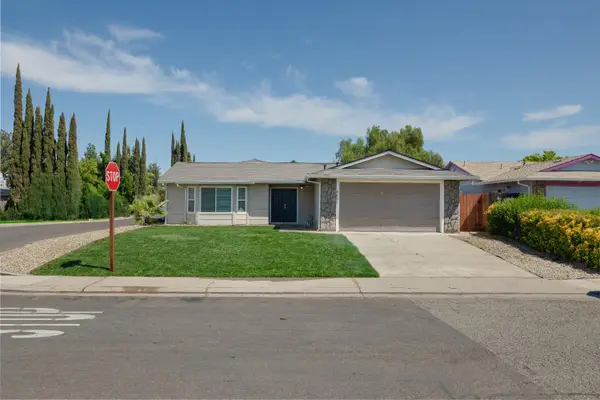 $510,000Active4 beds 2 baths1,579 sq. ft.
$510,000Active4 beds 2 baths1,579 sq. ft.4001 Wyalong Way, Sacramento, CA 95826
MLS# 225116966Listed by: CAPITOL CITY REAL ESTATE - New
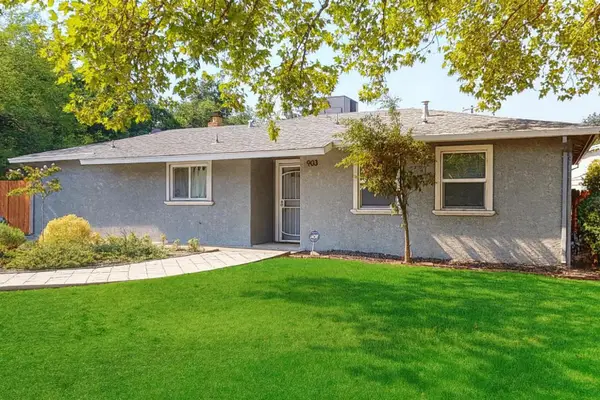 $459,000Active4 beds 1 baths1,291 sq. ft.
$459,000Active4 beds 1 baths1,291 sq. ft.903 Watt Avenue, Sacramento, CA 95864
MLS# 225117192Listed by: GARNER REAL ESTATE - New
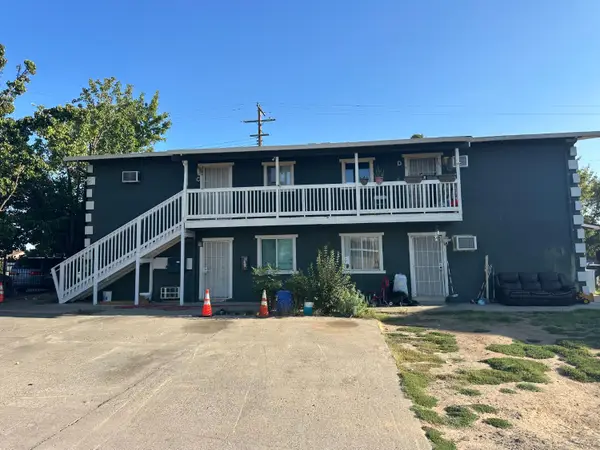 $799,000Active-- beds -- baths2,800 sq. ft.
$799,000Active-- beds -- baths2,800 sq. ft.4000 May, Sacramento, CA 95838
MLS# 225117264Listed by: EXP REALTY OF CALIFORNIA INC. - New
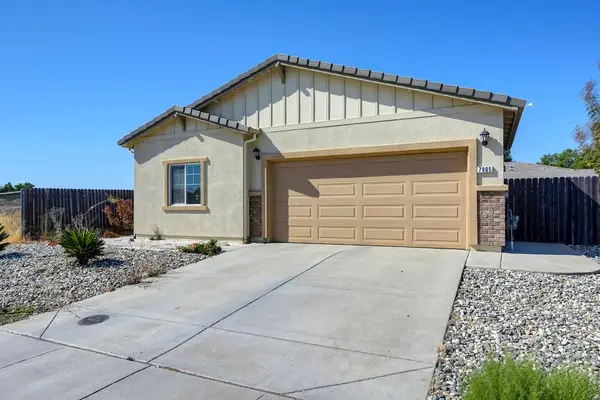 $614,999Active3 beds 2 baths1,826 sq. ft.
$614,999Active3 beds 2 baths1,826 sq. ft.7905 Springarden Way, Sacramento, CA 95828
MLS# 225112134Listed by: EXP REALTY OF NORTHERN CALIFORNIA, INC. - New
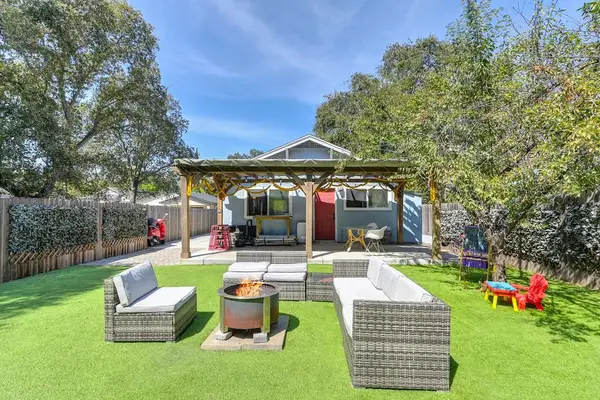 $350,000Active2 beds 1 baths682 sq. ft.
$350,000Active2 beds 1 baths682 sq. ft.2923 Soul Alley, Sacramento, CA 95817
MLS# 225117151Listed by: EXP REALTY OF CALIFORNIA INC. - New
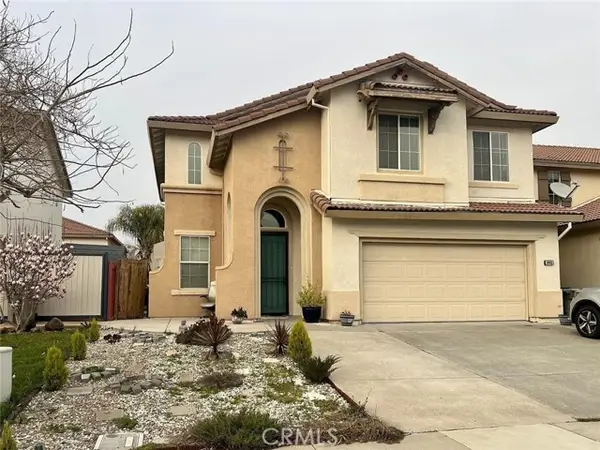 $669,000Active5 beds 3 baths2,677 sq. ft.
$669,000Active5 beds 3 baths2,677 sq. ft.3445 Hornsea Way, Sacramento, CA 95834
MLS# CRPW25198081Listed by: ALTA MIRA REALTY, INC. - Open Sun, 12 to 3pmNew
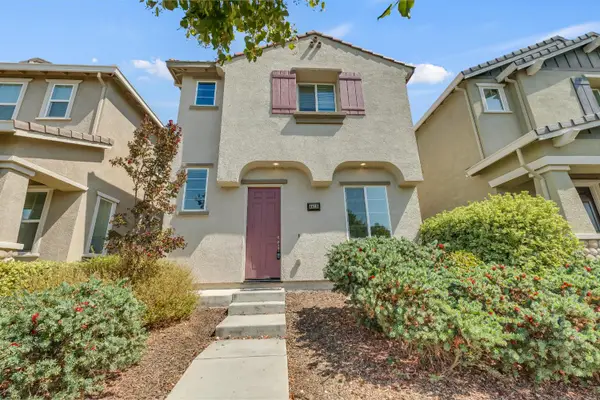 $510,000Active3 beds 3 baths1,868 sq. ft.
$510,000Active3 beds 3 baths1,868 sq. ft.4418 Natomas Central Drive, Sacramento, CA 95834
MLS# 225116892Listed by: ROA CALIFORNIA INC. DBA REALTY OF AMERICA - New
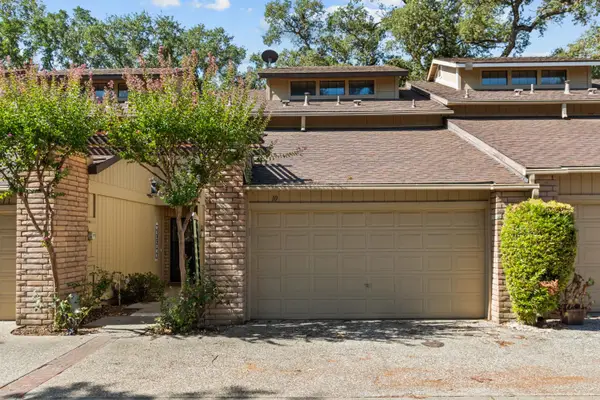 $365,000Active2 beds 3 baths1,481 sq. ft.
$365,000Active2 beds 3 baths1,481 sq. ft.5644 Verner Oak Court #10, Sacramento, CA 95841
MLS# 225114671Listed by: KW SAC METRO - Open Sat, 1 to 3pmNew
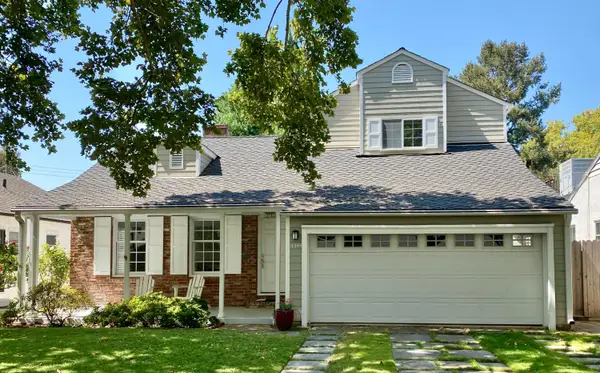 $1,199,000Active4 beds 3 baths2,592 sq. ft.
$1,199,000Active4 beds 3 baths2,592 sq. ft.3344 11th Street, Sacramento, CA 95818
MLS# 225116144Listed by: WINDERMERE SIGNATURE PROPERTIES LP
