3421 Picture Way, Sacramento, CA 95826
Local realty services provided by:Better Homes and Gardens Real Estate Reliance Partners
Listed by:darcy hargrove
Office:connect real estate west, inc.
MLS#:225113441
Source:MFMLS
Price summary
- Price:$510,000
- Price per sq. ft.:$303.93
About this home
Welcome to 3421 Picture Way where space, comfort, and possibility come together. This 4-bedroom, 2 and a half-bath home sits on an impressive 0.21-acre lot in Sacramento's Rosemont neighborhood, offering room to stretch out, entertain, or even park your RV with ease. The massive backyard is a true highlight- perfect for outdoor living, gardening, or creating your dream retreat under the open sky. Inside, you'll find fresh interior paint, a balcony off of the office in the primary bedroom, new multi-zone HVAC system (2024) and a whole-house fan for year-round comfort. The newer roof (2018) comes with a 50 year, transferable, warranty, and 220-volt power in the oversized garage makes electric vehicle charging simple. With thoughtful upgrades, tons of storage, abundant space indoors and out, and easy access to schools, parks, and nearby light rail, this home blends modern practicality with everyday livability- standout opportunity in one of Sacramento's most convenient communities.
Contact an agent
Home facts
- Year built:1976
- Listing ID #:225113441
- Added:1 day(s) ago
- Updated:October 29, 2025 at 03:10 PM
Rooms and interior
- Bedrooms:4
- Total bathrooms:3
- Full bathrooms:2
- Living area:1,678 sq. ft.
Heating and cooling
- Cooling:Ceiling Fan(s), Central, Multi Zone, Whole House Fan
- Heating:Central, Fireplace(s)
Structure and exterior
- Roof:Composition Shingle
- Year built:1976
- Building area:1,678 sq. ft.
- Lot area:0.21 Acres
Utilities
- Sewer:Public Sewer
Finances and disclosures
- Price:$510,000
- Price per sq. ft.:$303.93
New listings near 3421 Picture Way
- New
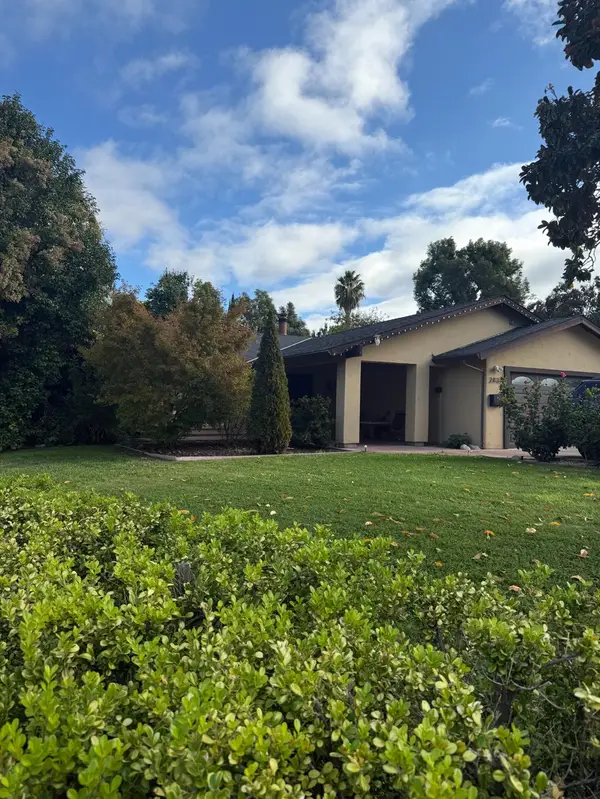 $599,000Active4 beds 3 baths1,944 sq. ft.
$599,000Active4 beds 3 baths1,944 sq. ft.2831 Bradshaw Road, Sacramento, CA 95827
MLS# 225135637Listed by: RE/MAX GOLD FAIR OAKS - New
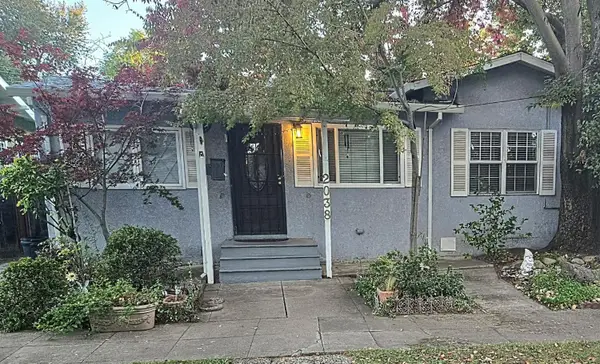 $575,000Active2 beds 2 baths1,200 sq. ft.
$575,000Active2 beds 2 baths1,200 sq. ft.2038 Markham Way, Sacramento, CA 95818
MLS# 225136763Listed by: M & M REAL ESTATE - New
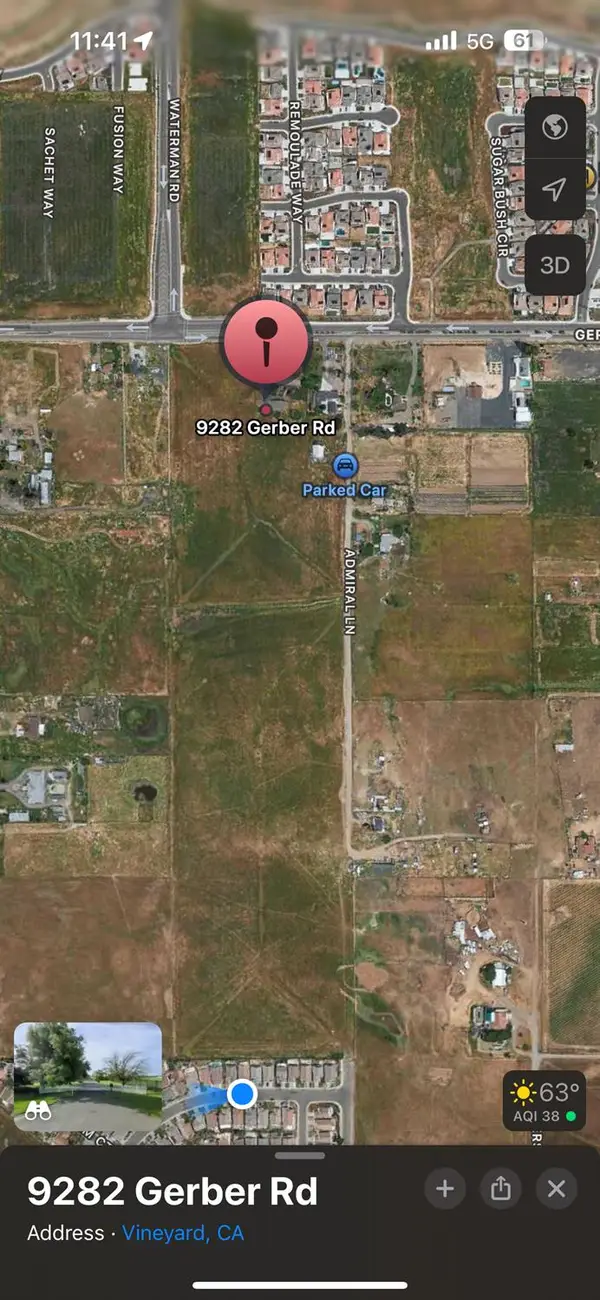 $750,000Active3 beds 2 baths2,064 sq. ft.
$750,000Active3 beds 2 baths2,064 sq. ft.9282 Gerber Road, Sacramento, CA 95829
MLS# 225138035Listed by: TOWER REAL ESTATE BROKERS INC. - Open Sat, 11:30am to 2:30pmNew
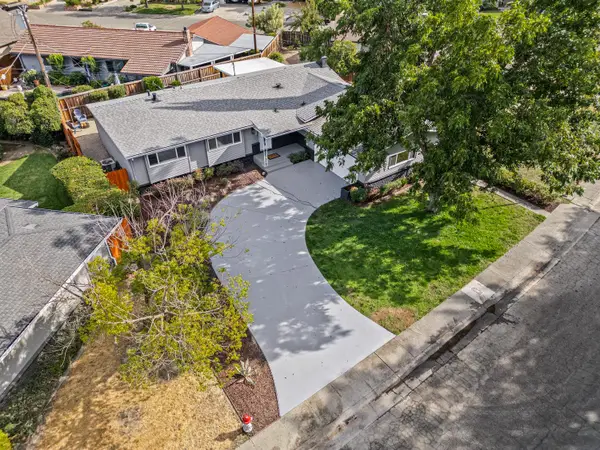 $659,990Active3 beds 3 baths1,570 sq. ft.
$659,990Active3 beds 3 baths1,570 sq. ft.6877 Buena Terra Way, Sacramento, CA 95831
MLS# 225138394Listed by: USKO REALTY - New
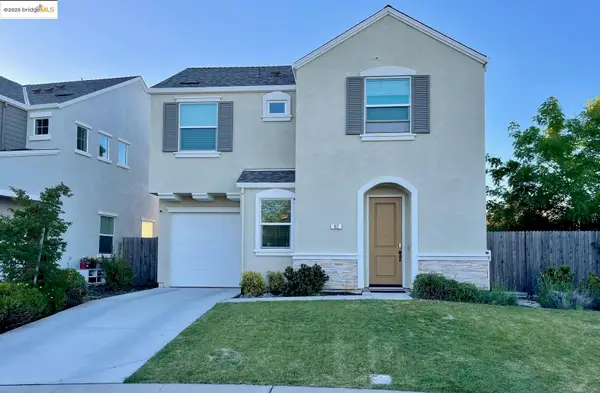 $485,000Active3 beds 3 baths1,408 sq. ft.
$485,000Active3 beds 3 baths1,408 sq. ft.62 Aurum Park Ct, Sacramento, CA 95838
MLS# 41116035Listed by: HOMECOIN.COM - Open Sat, 12 to 3pmNew
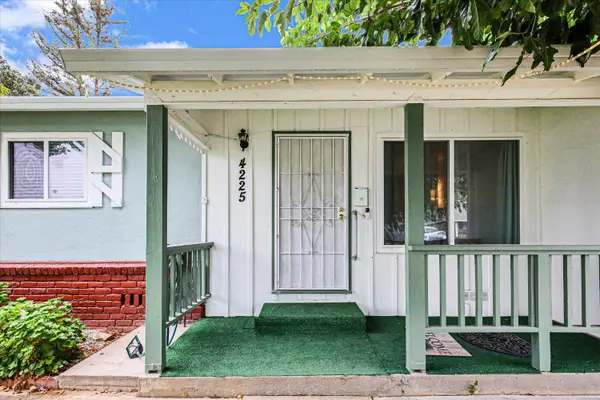 $399,000Active2 beds 1 baths1,042 sq. ft.
$399,000Active2 beds 1 baths1,042 sq. ft.4225 42nd Avenue, Sacramento, CA 95824
MLS# 225138313Listed by: WESTERN PIONEER PROPERTIES - New
 $485,000Active3 beds 3 baths1,408 sq. ft.
$485,000Active3 beds 3 baths1,408 sq. ft.62 Aurum Park Ct, Sacramento, CA 95838
MLS# 41116035Listed by: HOMECOIN.COM - Open Sat, 11am to 2pmNew
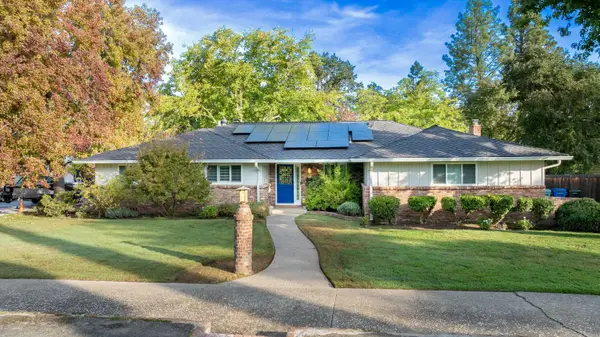 $1,124,888Active3 beds 3 baths2,051 sq. ft.
$1,124,888Active3 beds 3 baths2,051 sq. ft.4631 Nickels Way, Sacramento, CA 95864
MLS# 225137248Listed by: COMPASS - Open Fri, 2 to 5pmNew
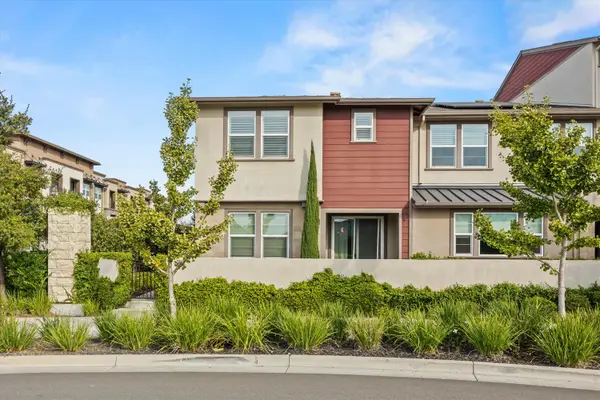 $525,000Active3 beds 3 baths1,740 sq. ft.
$525,000Active3 beds 3 baths1,740 sq. ft.3081 Cityscape Walk, Sacramento, CA 95833
MLS# 225137668Listed by: EXP REALTY OF CALIFORNIA INC.
