3529 Granby Drive, Sacramento, CA 95827
Local realty services provided by:Better Homes and Gardens Real Estate Reliance Partners
3529 Granby Drive,Sacramento, CA 95827
$475,000
- 3 Beds
- 2 Baths
- - sq. ft.
- Single family
- Sold
Listed by: ebtisam rahman, mark l morris
Office: redfin corporation
MLS#:225127126
Source:MFMLS
Sorry, we are unable to map this address
Price summary
- Price:$475,000
About this home
Charming Home in Tranquil Neighborhood - Your Dream Awaits! Welcome to this well-maintained home in a quiet, friendly neighborhood! With a perfect blend of elegance and functionality, it's an ideal sanctuary for your family. Key Features: Gourmet Kitchen: Spacious and seamlessly flowing into the living room, great for entertaining! Ideal Location: Conveniently near shopping and dining for easy access to favorites! Notable Upgrades: Elegant hardwood flooring (Jan 2020) enhances charm. - Dwarf fruit trees, citrus trees and vibrant flora beautify the outdoor space. - Greenhouse and giant raised garden bed (Oct 2020) cater to gardening enthusiasts. - Smart light switches connected via WIFI for added convenience. - New Rachio Smart Sprinkler Controller (Apr 2023) keeps your lawn lush. - New water heater (Oct 2018) for peace of mind. - Custom shelving in the primary closet for organization. - Seamless gutters with GutterGuard (Sept 2022) for easy maintenance. This inviting home offers comfort, style, and modern upgrades. Don't miss out, schedule your showing today!
Contact an agent
Home facts
- Year built:1979
- Listing ID #:225127126
- Added:46 day(s) ago
- Updated:November 26, 2025 at 01:38 AM
Rooms and interior
- Bedrooms:3
- Total bathrooms:2
- Full bathrooms:2
Heating and cooling
- Cooling:Ceiling Fan(s), Heat Pump
- Heating:Electric, Heat Pump
Structure and exterior
- Roof:Shingle
- Year built:1979
Utilities
- Sewer:Public Sewer
Finances and disclosures
- Price:$475,000
New listings near 3529 Granby Drive
- New
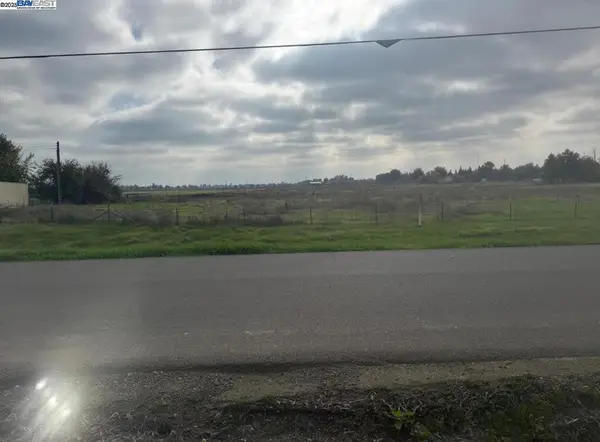 $1,990,000Active10.05 Acres
$1,990,000Active10.05 Acres9596 Rogers Rd., Sacramento, CA 95829
MLS# 41118199Listed by: COMPASS - New
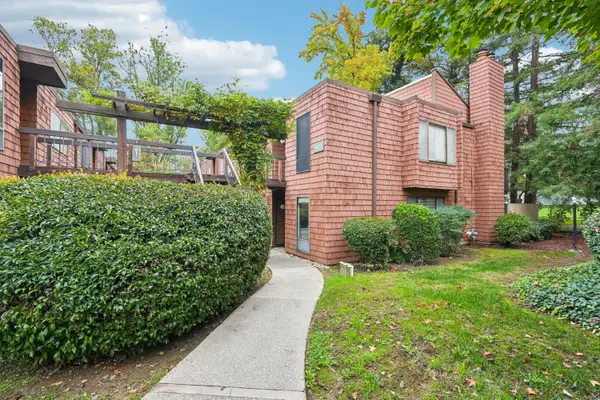 $280,000Active2 beds 1 baths962 sq. ft.
$280,000Active2 beds 1 baths962 sq. ft.802 Woodside Lane #1, Sacramento, CA 95825
MLS# 225145021Listed by: REDFIN CORPORATION - New
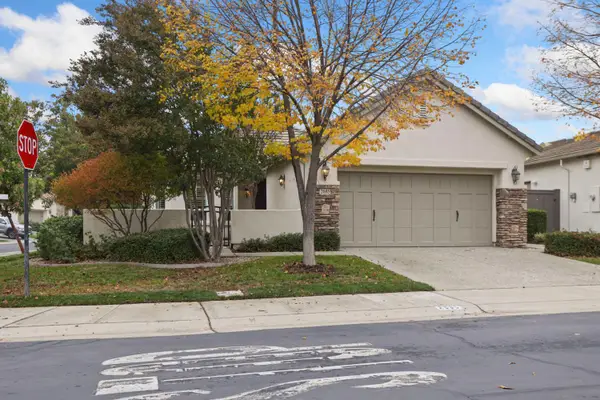 $469,900Active2 beds 2 baths1,399 sq. ft.
$469,900Active2 beds 2 baths1,399 sq. ft.2685 San Marin Lane, Sacramento, CA 95835
MLS# 225146797Listed by: PACIFIC CAPITAL BROKERS INC. - New
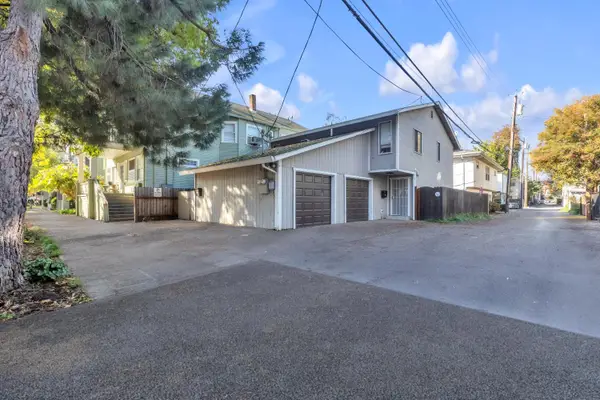 $775,000Active-- beds -- baths1,958 sq. ft.
$775,000Active-- beds -- baths1,958 sq. ft.618 14th Street, Sacramento, CA 95814
MLS# 225146863Listed by: GREENSIDE PROPERTIES - New
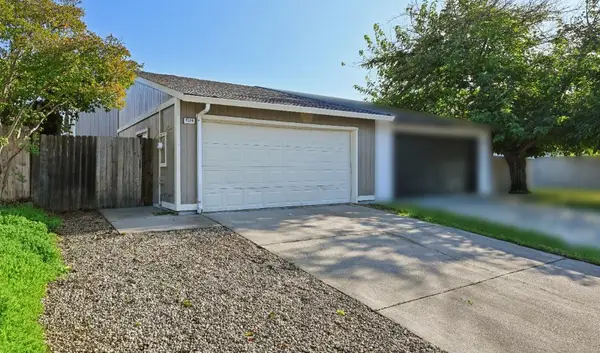 $335,000Active2 beds 2 baths894 sq. ft.
$335,000Active2 beds 2 baths894 sq. ft.7529 Andrewsarah Court, Sacramento, CA 95828
MLS# 225147031Listed by: COLDWELL BANKER REALTY - New
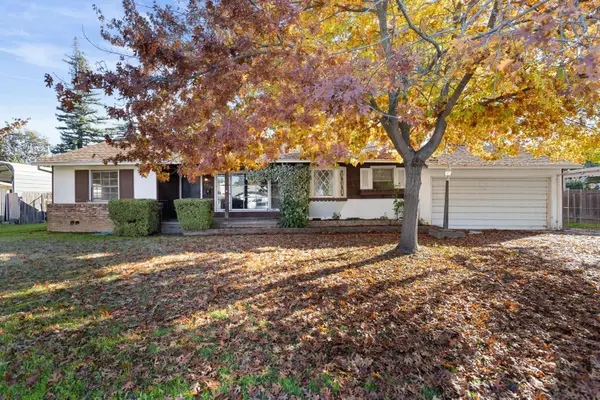 $400,000Active3 beds 1 baths1,378 sq. ft.
$400,000Active3 beds 1 baths1,378 sq. ft.3330 Potter Lane, Sacramento, CA 95821
MLS# 225147110Listed by: WINDERMERE SIGNATURE PROPERTIES FAIR OAKS - New
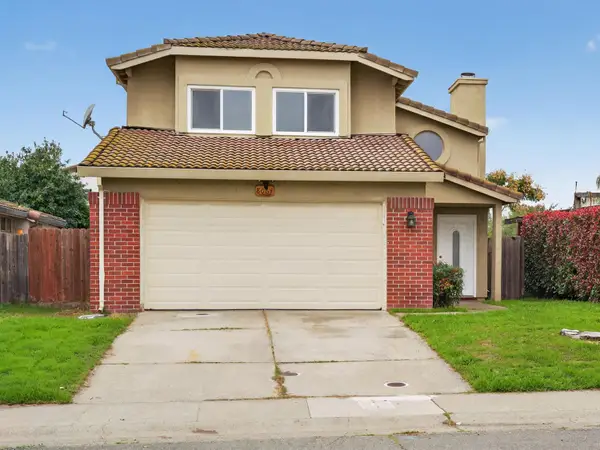 $455,000Active3 beds 3 baths1,663 sq. ft.
$455,000Active3 beds 3 baths1,663 sq. ft.8064 Kingsdale Way, Sacramento, CA 95823
MLS# 225136571Listed by: KELLER WILLIAMS REALTY - New
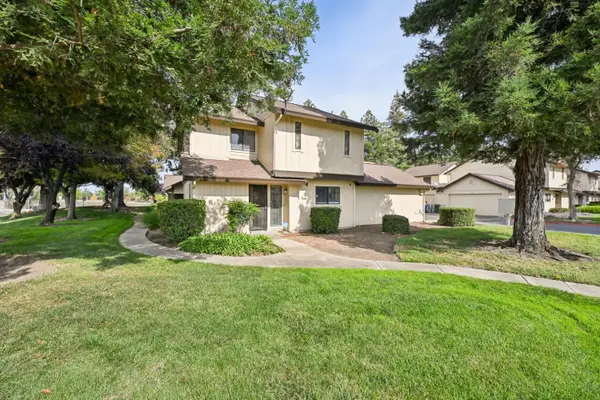 $339,000Active3 beds 3 baths1,477 sq. ft.
$339,000Active3 beds 3 baths1,477 sq. ft.8501 Center Parkway, Sacramento, CA 95823
MLS# 225146786Listed by: LPT REALTY, INC - New
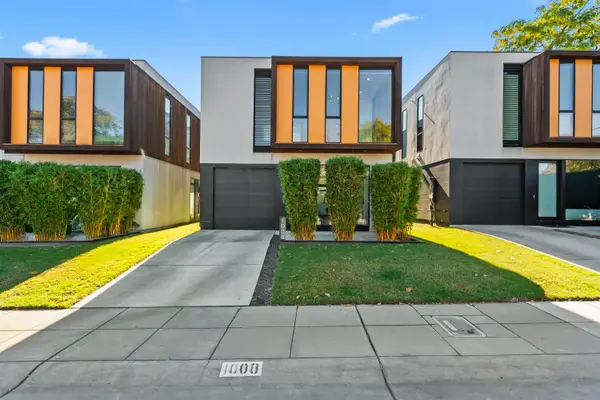 $850,000Active3 beds 3 baths1,822 sq. ft.
$850,000Active3 beds 3 baths1,822 sq. ft.1008 Yale Street, Sacramento, CA 95818
MLS# 225146923Listed by: MOLLIE NELSON - New
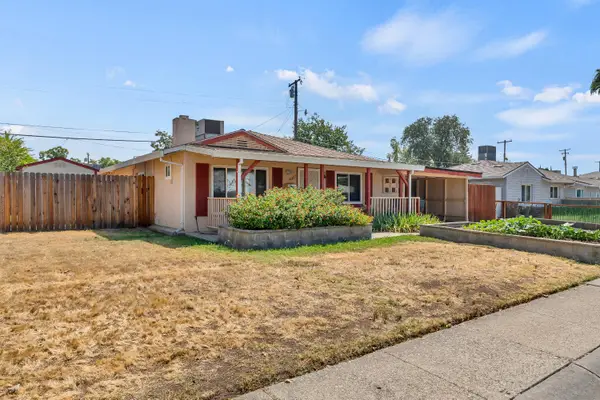 $339,000Active3 beds 1 baths1,039 sq. ft.
$339,000Active3 beds 1 baths1,039 sq. ft.4819 62nd Street, Sacramento, CA 95820
MLS# 225147024Listed by: WATERMAN REAL ESTATE
