3616 24th Street, Sacramento, CA 95818
Local realty services provided by:Better Homes and Gardens Real Estate Royal & Associates
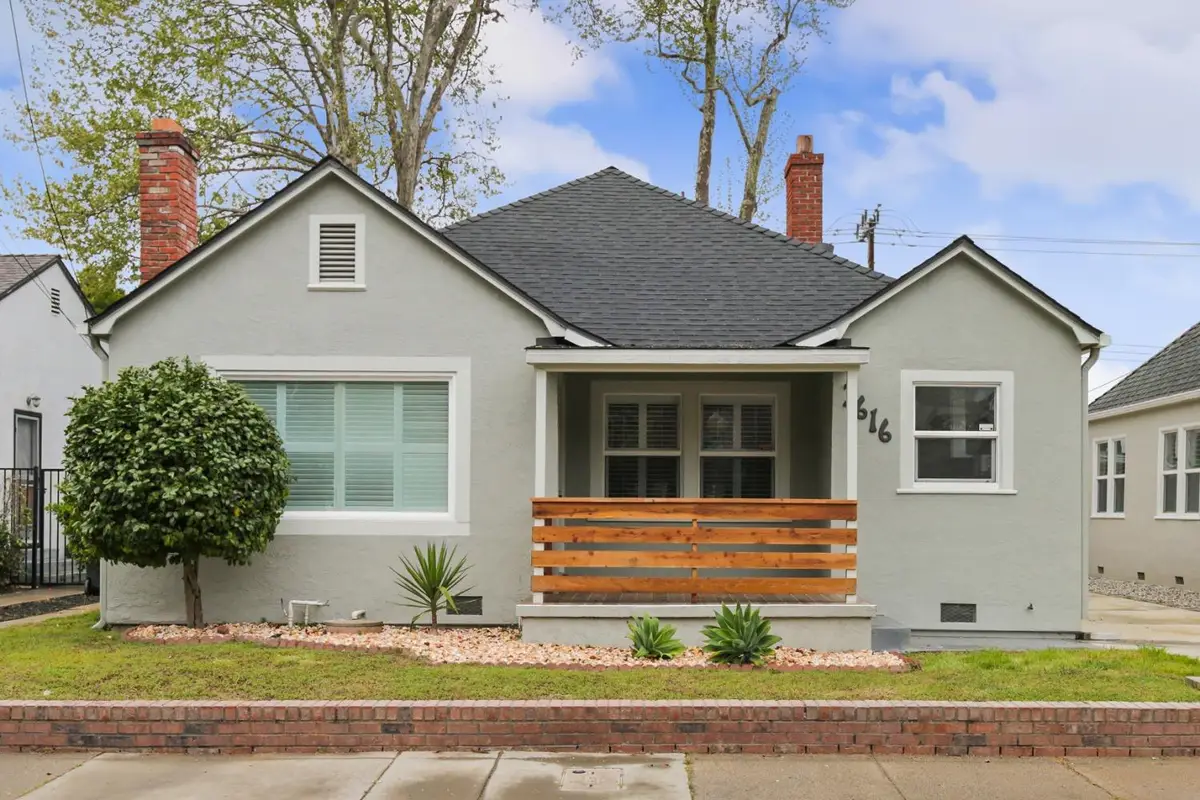
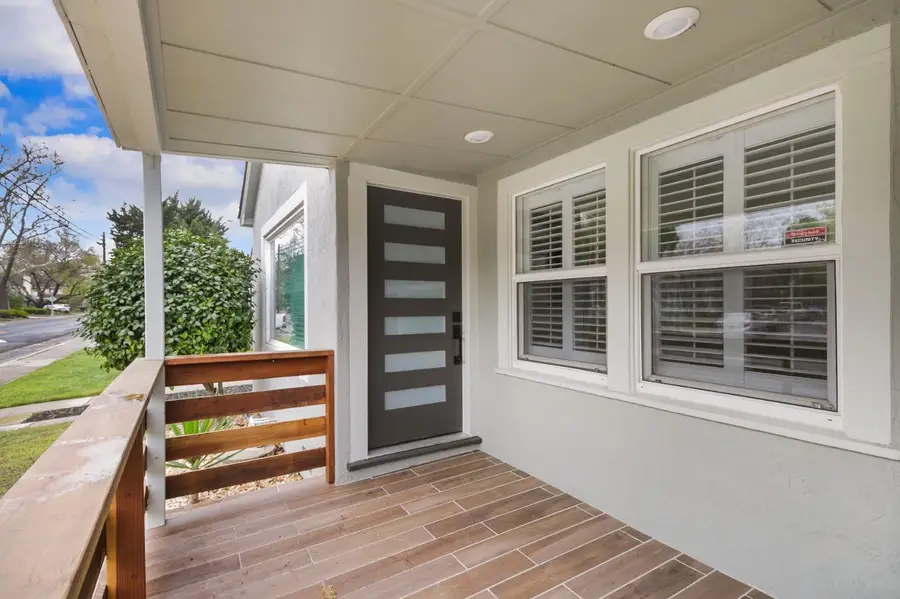
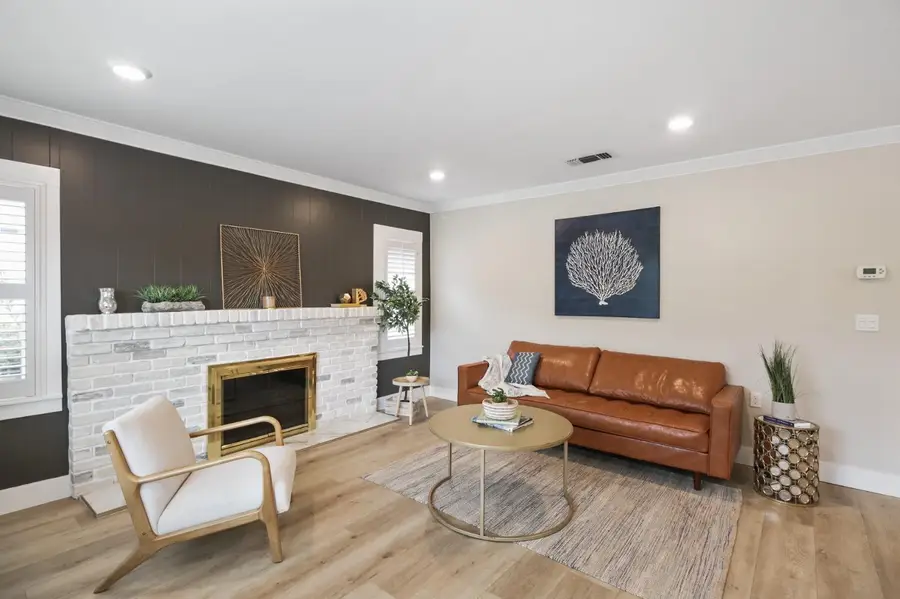
3616 24th Street,Sacramento, CA 95818
$655,000
- 3 Beds
- 1 Baths
- 1,180 sq. ft.
- Single family
- Pending
Listed by:james zamora
Office:exp realty of northern california, inc.
MLS#:225042629
Source:MFMLS
Price summary
- Price:$655,000
- Price per sq. ft.:$555.08
About this home
Welcome to 3616 24th St, Sacramento, CA 95818ca true Curtis Park gem! This stunningly remodeled 3-bedroom, 1-bathroom beauty is nestled in one of Sacramento's most beloved neighborhoods, just a short stroll to Crocker Village's shops, cafes, and charm. Step inside to a bright and inviting interior, thoughtfully updated with modern finishes while keeping its classic character. Sitting on a generous lot, the backyard is an entertainer's dream featuring a sparkling pool and endless possibilities! Whether you envision relaxing summer days, vibrant outdoor gatherings, or building your dream ADU or pool house, the existing detached garage is ready to be transformed to suit your vision. This home offers the best of location, lifestyle, and potential and it's priced to sell. Don't miss out on this rare Curtis Park opportunity... Come fall in love before it's gone! Price improved, Seller is very motivated!
Contact an agent
Home facts
- Year built:1925
- Listing Id #:225042629
- Added:129 day(s) ago
- Updated:August 15, 2025 at 07:13 AM
Rooms and interior
- Bedrooms:3
- Total bathrooms:1
- Full bathrooms:1
- Living area:1,180 sq. ft.
Heating and cooling
- Cooling:Central
- Heating:Central
Structure and exterior
- Roof:Shingle
- Year built:1925
- Building area:1,180 sq. ft.
- Lot area:0.13 Acres
Utilities
- Sewer:Public Sewer
Finances and disclosures
- Price:$655,000
- Price per sq. ft.:$555.08
New listings near 3616 24th Street
- New
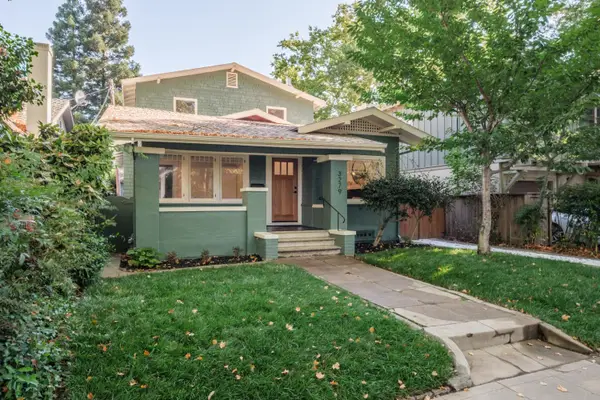 $799,900Active4 beds 2 baths1,620 sq. ft.
$799,900Active4 beds 2 baths1,620 sq. ft.3279 D Street, Sacramento, CA 95816
MLS# 225107350Listed by: GUIDE REAL ESTATE - New
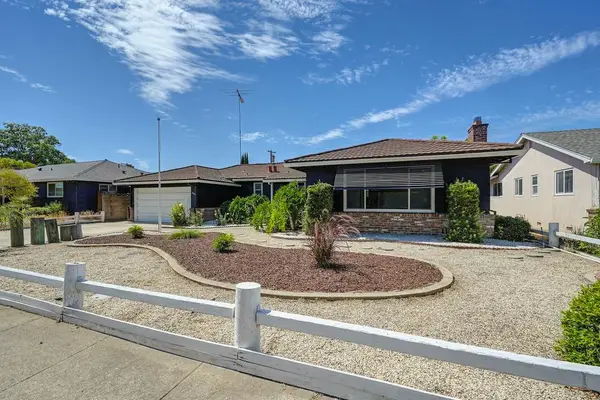 $435,000Active2 beds 2 baths1,329 sq. ft.
$435,000Active2 beds 2 baths1,329 sq. ft.7408 East Parkway, Sacramento, CA 95823
MLS# 225107525Listed by: HOMESMART ICARE REALTY - Open Sat, 12 to 2pmNew
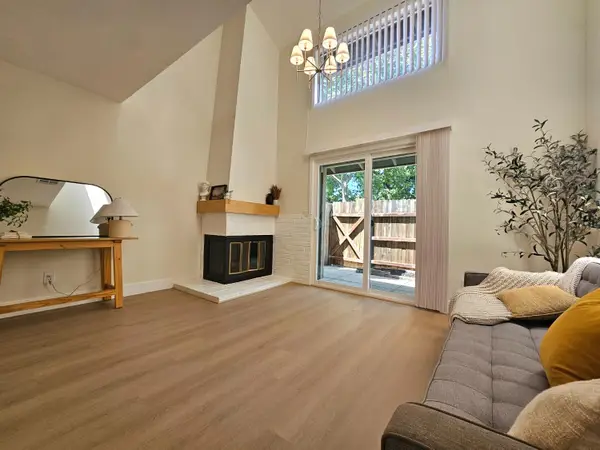 $234,900Active1 beds 1 baths844 sq. ft.
$234,900Active1 beds 1 baths844 sq. ft.5577 Hillsdale Boulevard #3, Sacramento, CA 95842
MLS# 225106916Listed by: EXP REALTY OF CALIFORNIA INC. - New
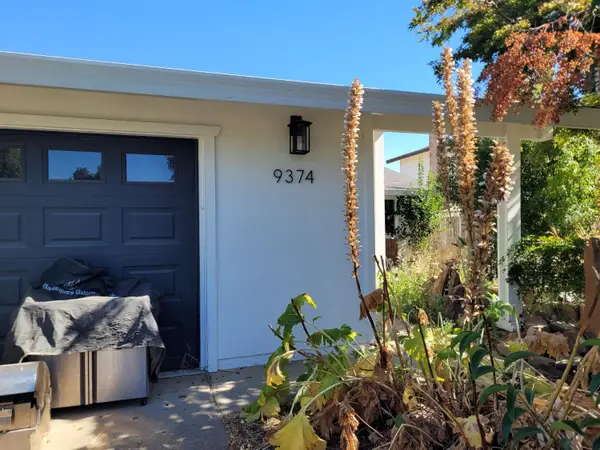 $450,000Active3 beds 2 baths1,148 sq. ft.
$450,000Active3 beds 2 baths1,148 sq. ft.9374 Deeth Court, Sacramento, CA 95827
MLS# 225107519Listed by: EMPOWER PROPERTY SOLUTIONS - Open Sat, 11am to 4pmNew
 $1,175,000Active4 beds 3 baths2,585 sq. ft.
$1,175,000Active4 beds 3 baths2,585 sq. ft.2656 American River Drive, Sacramento, CA 95864
MLS# 225107476Listed by: UPWARD REALTY INC. - Open Sat, 10am to 12:30pmNew
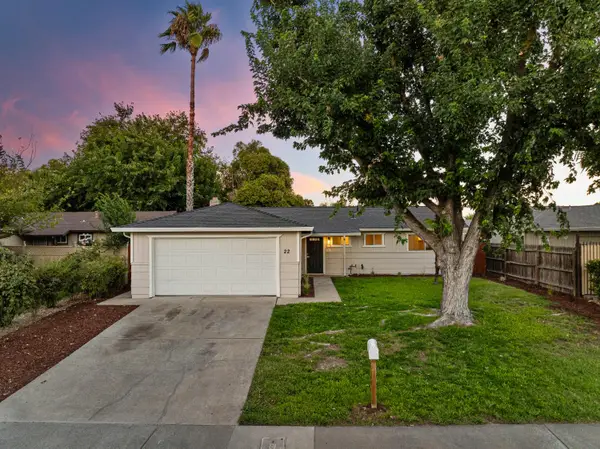 $424,700Active3 beds 2 baths1,104 sq. ft.
$424,700Active3 beds 2 baths1,104 sq. ft.22 W Al Court, Sacramento, CA 95838
MLS# 225106923Listed by: COLDWELL BANKER REALTY - Open Sat, 1 to 3pmNew
 $515,000Active4 beds 3 baths1,968 sq. ft.
$515,000Active4 beds 3 baths1,968 sq. ft.5129 Mount Rainier Drive, Sacramento, CA 95842
MLS# 225107415Listed by: THE HOME GROUP - Open Sat, 12:30 to 2:30pmNew
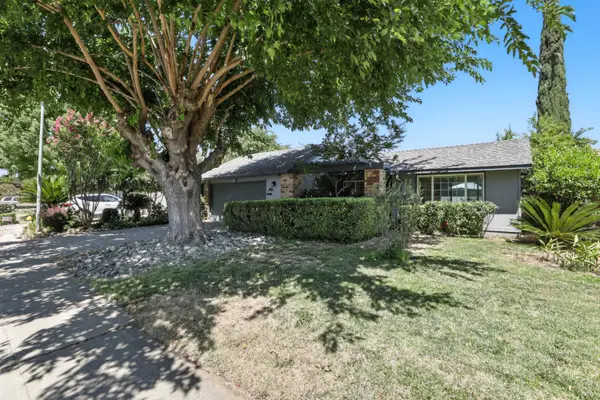 $449,000Active3 beds 2 baths1,364 sq. ft.
$449,000Active3 beds 2 baths1,364 sq. ft.2612 Marquette Drive, Sacramento, CA 95826
MLS# 225073994Listed by: COLDWELL BANKER REALTY - New
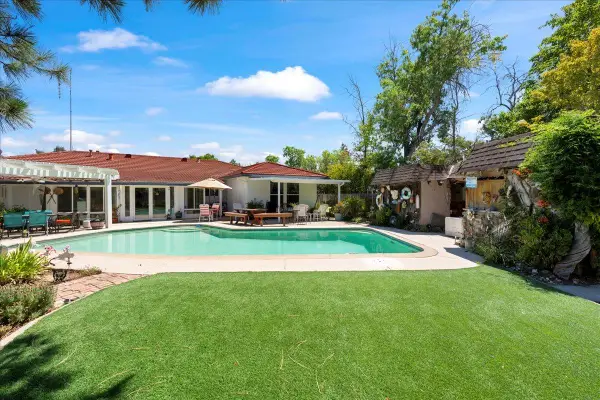 $559,000Active3 beds 3 baths1,711 sq. ft.
$559,000Active3 beds 3 baths1,711 sq. ft.2001 Woodstock Way, Sacramento, CA 95825
MLS# 225091303Listed by: REMAX DREAM HOMES - Open Sat, 11am to 2pmNew
 $479,000Active3 beds 2 baths1,362 sq. ft.
$479,000Active3 beds 2 baths1,362 sq. ft.9273 Amarone Way, Sacramento, CA 95829
MLS# 225107065Listed by: DIAMOND QUALITY REAL ESTATE
